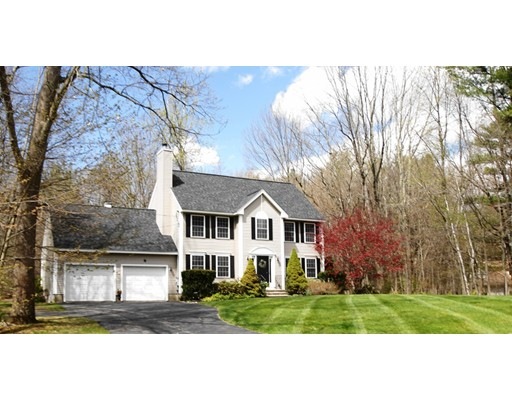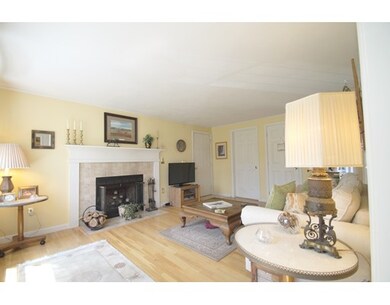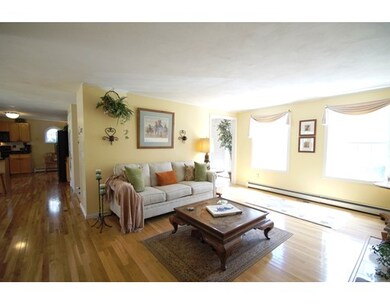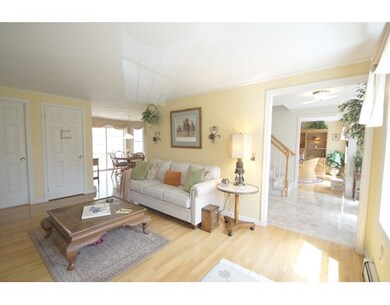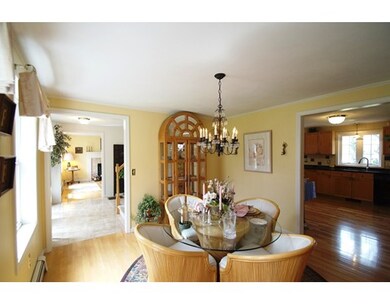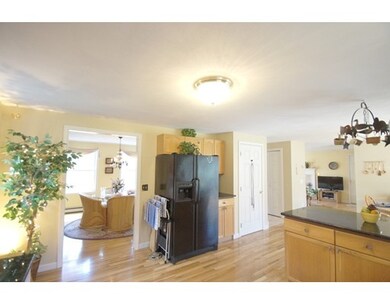
20 Lady Ln Salem, NH 03079
North Salem NeighborhoodEstimated Value: $669,939 - $836,000
About This Home
As of August 2016Fabulous one-owner 3-level colonial in pristine condition! Desirable North Salem neighborhood... Many recent renovations: granite counters, tile back splash, new hardwood flooring in kitchen & dinette areas. Spacious foyer has Italian tile floor, formal dining rm w/ hardwood floor, crown molding. Living rm has crown molding, wood burning FP w/glass door, Italian tile surround & hearth, hardwood floor. 1st floor laundry comes with washer/dryer. Dinette area has bump-out slider & side windows. Enjoy the private wooded back yard views from every window. Front-to-back en-suite Master bedroom, jacuzzi tub, shower, ceiling fan, walk-in closet. Spacious hall area accommodates a reading nook or small office space. Full walk-up 3rd level ready for your finish work. Roof stripped and shingled May 2014. Furnace had all major parts replaced in 2014. AC condenser replaced in 2005. House sits back off roadway behind an old natural stone wall. Great commuter location yet rural and private!
Last Agent to Sell the Property
Patricia McLaughlin
PJM Real Estate, LLC Listed on: 05/10/2016
Last Buyer's Agent
Non Member
Non Member Office
Home Details
Home Type
- Single Family
Est. Annual Taxes
- $9,779
Year Built
- 1997
Lot Details
- 1.07
Utilities
- Private Sewer
Ownership History
Purchase Details
Home Financials for this Owner
Home Financials are based on the most recent Mortgage that was taken out on this home.Purchase Details
Home Financials for this Owner
Home Financials are based on the most recent Mortgage that was taken out on this home.Purchase Details
Home Financials for this Owner
Home Financials are based on the most recent Mortgage that was taken out on this home.Similar Homes in Salem, NH
Home Values in the Area
Average Home Value in this Area
Purchase History
| Date | Buyer | Sale Price | Title Company |
|---|---|---|---|
| Dempsey Joshua | $410,000 | -- | |
| Snierson Lynne W | $214,900 | -- | |
| Village Homes | $62,500 | -- |
Mortgage History
| Date | Status | Borrower | Loan Amount |
|---|---|---|---|
| Open | Dempsey Joshua | $87,000 | |
| Closed | Dempsey Joshua | $90,000 | |
| Open | Dempsey Joshua | $370,141 | |
| Closed | Dempsey Joshua | $79,000 | |
| Closed | Dempsey Joshua | $395,342 | |
| Previous Owner | Village Homes | $78,000 | |
| Previous Owner | Village Homes | $100,000 | |
| Previous Owner | Village Homes | $100,000 |
Property History
| Date | Event | Price | Change | Sq Ft Price |
|---|---|---|---|---|
| 08/04/2016 08/04/16 | Sold | $410,000 | -1.2% | $205 / Sq Ft |
| 06/03/2016 06/03/16 | Pending | -- | -- | -- |
| 05/10/2016 05/10/16 | For Sale | $415,000 | -- | $208 / Sq Ft |
Tax History Compared to Growth
Tax History
| Year | Tax Paid | Tax Assessment Tax Assessment Total Assessment is a certain percentage of the fair market value that is determined by local assessors to be the total taxable value of land and additions on the property. | Land | Improvement |
|---|---|---|---|---|
| 2024 | $9,779 | $555,600 | $200,400 | $355,200 |
| 2023 | $9,423 | $555,600 | $200,400 | $355,200 |
| 2022 | $8,917 | $555,600 | $200,400 | $355,200 |
| 2021 | $8,878 | $555,600 | $200,400 | $355,200 |
| 2020 | $8,200 | $372,400 | $143,300 | $229,100 |
| 2019 | $8,185 | $372,400 | $143,300 | $229,100 |
| 2018 | $8,013 | $370,800 | $143,300 | $227,500 |
| 2017 | $7,727 | $370,800 | $143,300 | $227,500 |
| 2016 | $7,575 | $370,800 | $143,300 | $227,500 |
| 2015 | $6,937 | $324,300 | $141,800 | $182,500 |
| 2014 | $6,742 | $324,300 | $141,800 | $182,500 |
| 2013 | $6,635 | $324,300 | $141,800 | $182,500 |
Agents Affiliated with this Home
-

Seller's Agent in 2016
Patricia McLaughlin
PJM Real Estate, LLC
(603) 234-1658
47 Total Sales
-
N
Buyer's Agent in 2016
Non Member
Non Member Office
Map
Source: MLS Property Information Network (MLS PIN)
MLS Number: 72002473
APN: SLEM-000004-011926
- 5 Hampshire Dr
- 399 N Main St
- 507 Chases Grove Rd
- 8 Teague Dr
- 17 Whitney Grove Rd
- 4 Mary Anthony Dr Unit 17
- 915 Whitneys Grove
- 915 Whitney Grove Rd
- 117A Chases Grove Rd
- 345 Island Pond Rd
- 13 Arrow Dr
- 35 Steele Rd
- 32 Henry Taylor St
- 7 Lippold Rd
- 40 Gaita Dr
- 27 Norwood Rd
- 3 Ball Ave
- 27 Gulf Rd
- 10E Chase Island Rd
- 4 Clover Ct
