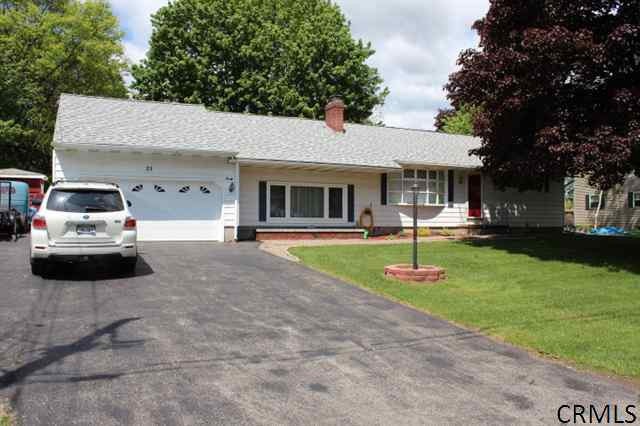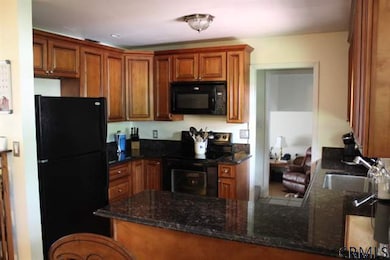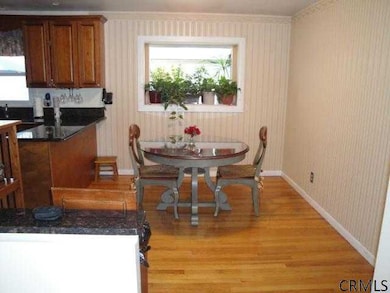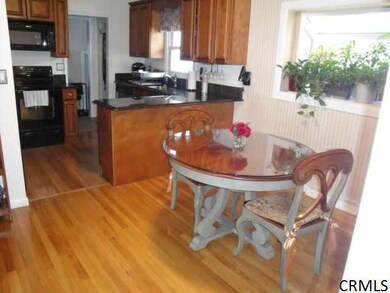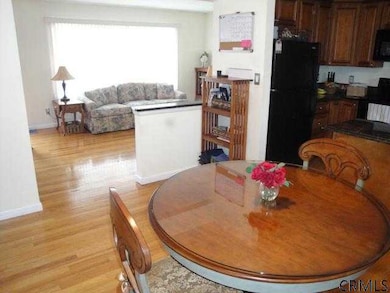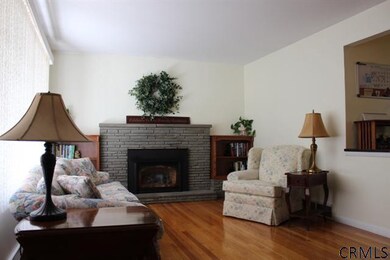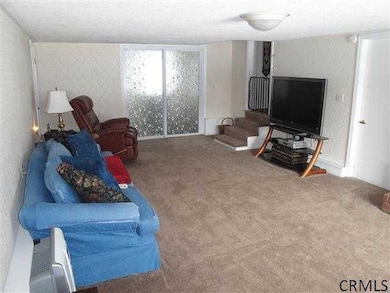
20 Lorelei Ln Schenectady, NY 12302
Stoodley Corners NeighborhoodHighlights
- Living Room with Fireplace
- Stone Countertops
- 2 Car Attached Garage
- Ranch Style House
- No HOA
- Bay Window
About This Home
As of August 2016A MUST SEE INSIDE! Meticulously maintained home in award winning Scotia-Glenville school district! New updated kitchen w/granite countertops, cherry cabinets & recessed lighting, new hardwood floors, new bathroom, enclosed 4 season room w/new windows & doors, new insulated 2 car garage door w/central air & heat. Roof approx. 5 years young. Full finished basement. Park like back yard with a landscaped in-ground pool & 2 sheds. Master suite upstairs w/sitting room/office. Lots of closets & storage space. Excellent Condition
Last Agent to Sell the Property
Nancy Meunier
CMK and Associates Listed on: 05/11/2012
Home Details
Home Type
- Single Family
Est. Annual Taxes
- $5,675
Year Built
- Built in 1965
Lot Details
- Lot Dimensions are 104x150
- Fenced
- Landscaped
- Level Lot
- Garden
Parking
- 2 Car Attached Garage
- Off-Street Parking
Home Design
- Ranch Style House
- Aluminum Siding
- Vinyl Siding
- Asphalt
Interior Spaces
- Electric Fireplace
- Bay Window
- Sliding Doors
- Living Room with Fireplace
- 2 Fireplaces
- Ceramic Tile Flooring
- Laundry Room
Kitchen
- Oven
- Range
- Microwave
- Dishwasher
- Stone Countertops
Bedrooms and Bathrooms
- 3 Bedrooms
Finished Basement
- Basement Fills Entire Space Under The House
- Sump Pump
- Laundry in Basement
Accessible Home Design
- Accessible Parking
Outdoor Features
- Patio
- Exterior Lighting
- Shed
Utilities
- Forced Air Heating and Cooling System
- Heating System Uses Natural Gas
- Septic Tank
- High Speed Internet
- Cable TV Available
Community Details
- No Home Owners Association
Listing and Financial Details
- Legal Lot and Block 29 / 1
- Assessor Parcel Number 422289 22.14-1-29
Ownership History
Purchase Details
Home Financials for this Owner
Home Financials are based on the most recent Mortgage that was taken out on this home.Purchase Details
Home Financials for this Owner
Home Financials are based on the most recent Mortgage that was taken out on this home.Purchase Details
Home Financials for this Owner
Home Financials are based on the most recent Mortgage that was taken out on this home.Purchase Details
Similar Homes in Schenectady, NY
Home Values in the Area
Average Home Value in this Area
Purchase History
| Date | Type | Sale Price | Title Company |
|---|---|---|---|
| Deed | $222,500 | None Available | |
| Warranty Deed | $218,000 | None Available | |
| Deed | $221,000 | David S Carroll | |
| Deed | $117,400 | James Hughes |
Mortgage History
| Date | Status | Loan Amount | Loan Type |
|---|---|---|---|
| Open | $40,000 | New Conventional | |
| Previous Owner | $198,652 | VA | |
| Previous Owner | $224,315 | New Conventional | |
| Previous Owner | $25,000 | Unknown |
Property History
| Date | Event | Price | Change | Sq Ft Price |
|---|---|---|---|---|
| 08/19/2016 08/19/16 | Sold | $222,500 | -2.4% | $110 / Sq Ft |
| 06/23/2016 06/23/16 | Pending | -- | -- | -- |
| 06/07/2016 06/07/16 | For Sale | $227,900 | +4.5% | $113 / Sq Ft |
| 07/01/2013 07/01/13 | Sold | $218,000 | -9.1% | $99 / Sq Ft |
| 05/13/2013 05/13/13 | Pending | -- | -- | -- |
| 05/11/2012 05/11/12 | For Sale | $239,900 | -- | $109 / Sq Ft |
Tax History Compared to Growth
Tax History
| Year | Tax Paid | Tax Assessment Tax Assessment Total Assessment is a certain percentage of the fair market value that is determined by local assessors to be the total taxable value of land and additions on the property. | Land | Improvement |
|---|---|---|---|---|
| 2024 | $7,159 | $187,800 | $27,300 | $160,500 |
| 2023 | $7,159 | $187,800 | $27,300 | $160,500 |
| 2022 | $7,010 | $187,800 | $27,300 | $160,500 |
| 2021 | $6,934 | $187,800 | $27,300 | $160,500 |
| 2020 | $7,084 | $187,800 | $27,300 | $160,500 |
| 2019 | $2,521 | $187,800 | $27,300 | $160,500 |
| 2018 | $6,830 | $187,800 | $27,300 | $160,500 |
| 2017 | $5,977 | $187,800 | $27,300 | $160,500 |
| 2016 | $5,966 | $187,800 | $27,300 | $160,500 |
| 2015 | -- | $187,800 | $27,300 | $160,500 |
| 2014 | -- | $187,800 | $27,300 | $160,500 |
Agents Affiliated with this Home
-
M
Seller's Agent in 2016
Mark White
White House Realty NY
-

Seller Co-Listing Agent in 2016
Rita Musto
White House Realty NY
-
C
Buyer's Agent in 2016
Charles Hilligrass
Preisman Realty Inc
-
L
Buyer's Agent in 2016
Laura Conrad
Coldwell Banker Prime Prop.
-
N
Seller's Agent in 2013
Nancy Meunier
CMK and Associates
-
Deb Kazmierczak

Buyer's Agent in 2013
Deb Kazmierczak
Bird Realty
(518) 605-3056
2 in this area
24 Total Sales
Map
Source: Global MLS
MLS Number: 201212926
APN: 022-014-0001-029-000-0000
