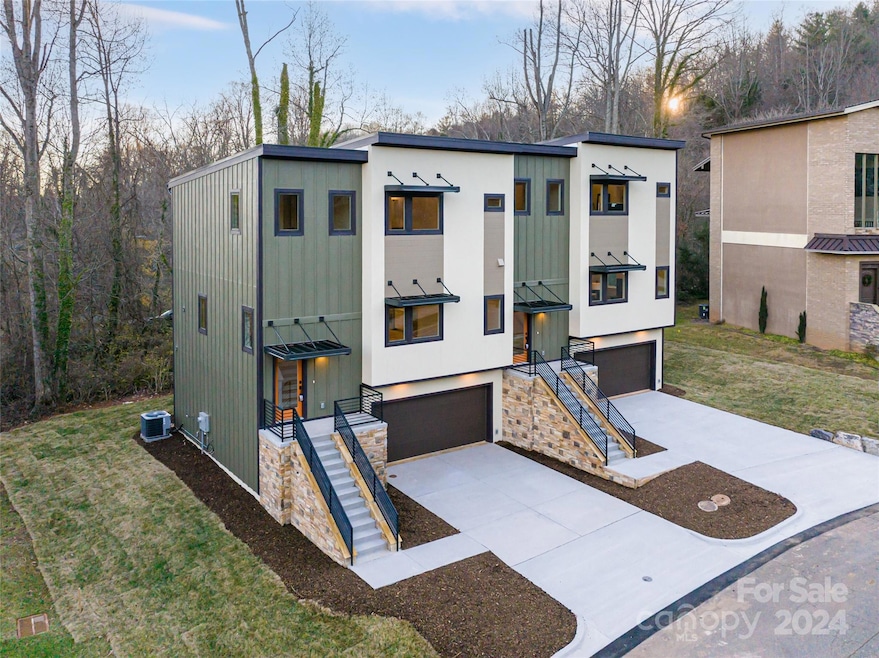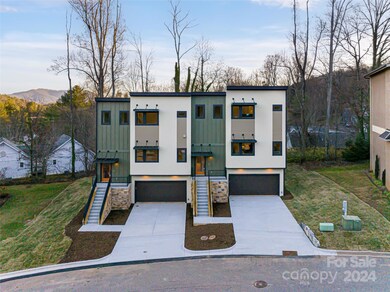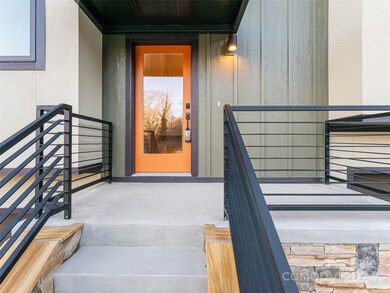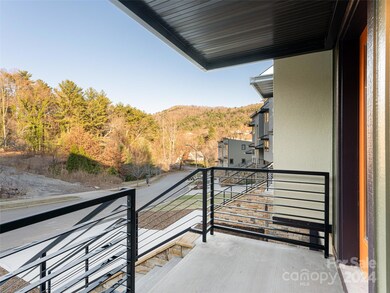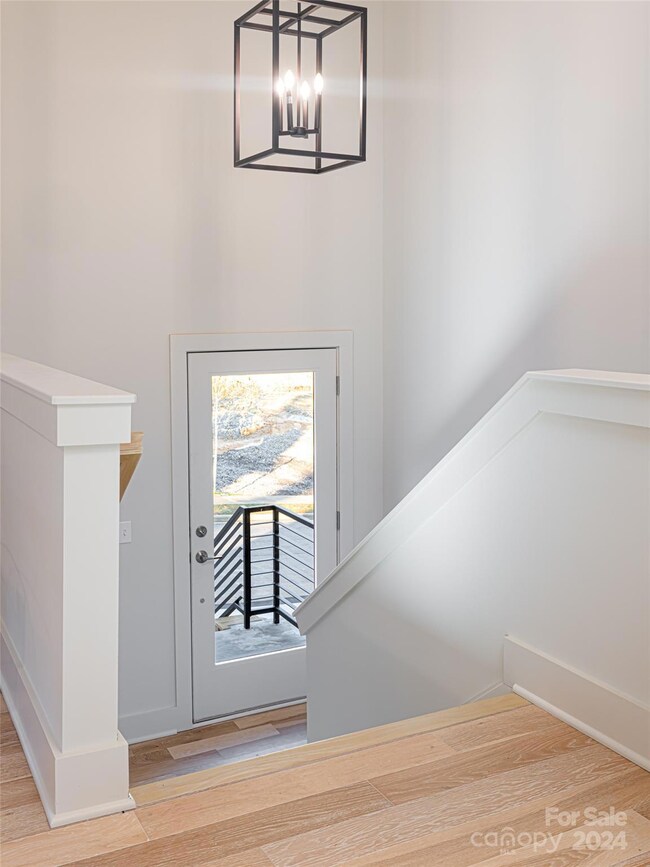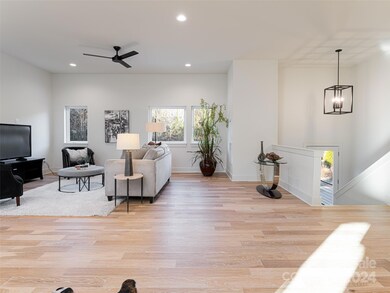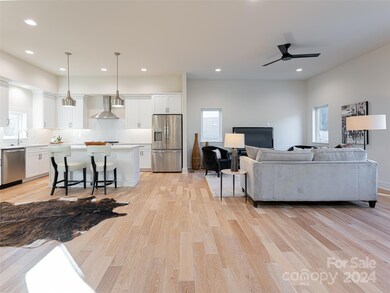
20 MacAllan Ln Asheville, NC 28805
Town Mountain NeighborhoodHighlights
- New Construction
- Open Floorplan
- Wood Flooring
- Haw Creek Elementary Rated A-
- Deck
- Modern Architecture
About This Home
As of August 2024Welcome to 20 Macallan Lane, a NOW COMPLETE, move in ready, new construction unit, available in the serene neighborhood of The Village at Chunns Cove. This exquisite residence boasts designer finishes throughout, ensuring a blend of sophistication and style in every corner. Step onto the back balconies and be captivated by the breathtaking long-range views, offering a daily dose of tranquility and beauty. All this with still the convenience of just a few minutes' drive to Downtown Asheville. In addition, the price per sq ft in this location is par none. Whether you're seeking a permanent residence or a temporary retreat, the monthly rental option, permissible for 30 days or more, provides flexibility to suit your lifestyle. Don't miss out on this opportunity to experience luxury urban-style living in a picturesque mountain setting. Come home to 20 Macallan and indulge in the best of both worlds. Seller offering a $7500 credit with an acceptable offer to be used towards closing costs.
Last Agent to Sell the Property
Allen Tate/Beverly-Hanks Biltmore Ave Brokerage Email: william.coin@allentate.com License #213380 Listed on: 07/28/2022

Co-Listed By
Allen Tate/Beverly-Hanks Biltmore Ave Brokerage Email: william.coin@allentate.com License #233630
Property Details
Home Type
- Multi-Family
Est. Annual Taxes
- $1,363
Year Built
- Built in 2024 | New Construction
Lot Details
- 2,178 Sq Ft Lot
- Paved or Partially Paved Lot
HOA Fees
- $175 Monthly HOA Fees
Parking
- 2 Car Attached Garage
Home Design
- Modern Architecture
- Property Attached
- Metal Roof
- Wood Siding
- Stone Veneer
- Hardboard
- Stucco
Interior Spaces
- 3-Story Property
- Open Floorplan
- Ceiling Fan
- Crawl Space
- Electric Dryer Hookup
Kitchen
- Range Hood
- Microwave
- Dishwasher
- Kitchen Island
- Disposal
Flooring
- Wood
- Tile
Bedrooms and Bathrooms
- 4 Bedrooms | 1 Main Level Bedroom
- Walk-In Closet
Outdoor Features
- Deck
Schools
- Haw Creek Elementary School
- Ac Reynolds Middle School
- Ac Reynolds High School
Utilities
- Zoned Heating and Cooling
- Heat Pump System
- Electric Water Heater
- Cable TV Available
Community Details
- Ipm Management Association, Phone Number (866) 978-3839
- The Village At Chunns Cove Condos
- Built by Buchanan Construction, LLC
- The Village At Chunns Cove Subdivision, Hillside Floorplan
- Mandatory home owners association
Listing and Financial Details
- Assessor Parcel Number 965902057600000
Ownership History
Purchase Details
Home Financials for this Owner
Home Financials are based on the most recent Mortgage that was taken out on this home.Similar Homes in Asheville, NC
Home Values in the Area
Average Home Value in this Area
Purchase History
| Date | Type | Sale Price | Title Company |
|---|---|---|---|
| Warranty Deed | $668,500 | None Listed On Document |
Property History
| Date | Event | Price | Change | Sq Ft Price |
|---|---|---|---|---|
| 08/09/2024 08/09/24 | Sold | $668,280 | -4.5% | $317 / Sq Ft |
| 06/25/2024 06/25/24 | Price Changed | $699,900 | -2.7% | $332 / Sq Ft |
| 05/23/2024 05/23/24 | Price Changed | $719,000 | -2.8% | $342 / Sq Ft |
| 04/25/2024 04/25/24 | Price Changed | $740,000 | -2.0% | $352 / Sq Ft |
| 04/12/2024 04/12/24 | For Sale | $754,900 | +13.0% | $359 / Sq Ft |
| 04/08/2024 04/08/24 | Off Market | $668,280 | -- | -- |
| 12/05/2023 12/05/23 | Price Changed | $759,000 | -2.1% | $361 / Sq Ft |
| 09/18/2023 09/18/23 | Price Changed | $775,000 | -4.3% | $368 / Sq Ft |
| 07/28/2022 07/28/22 | For Sale | $809,500 | -- | $385 / Sq Ft |
Tax History Compared to Growth
Tax History
| Year | Tax Paid | Tax Assessment Tax Assessment Total Assessment is a certain percentage of the fair market value that is determined by local assessors to be the total taxable value of land and additions on the property. | Land | Improvement |
|---|---|---|---|---|
| 2023 | $1,363 | $151,300 | $35,000 | $116,300 |
| 2022 | $312 | $35,000 | $0 | $0 |
| 2021 | $312 | $35,000 | $0 | $0 |
| 2020 | $287 | $30,000 | $0 | $0 |
Agents Affiliated with this Home
-
William Coin

Seller's Agent in 2024
William Coin
Allen Tate/Beverly-Hanks Biltmore Ave
(828) 782-5588
12 in this area
162 Total Sales
-
Scott Mills

Seller Co-Listing Agent in 2024
Scott Mills
Allen Tate/Beverly-Hanks Biltmore Ave
(828) 215-8019
12 in this area
155 Total Sales
-
Lacey Hoyle
L
Buyer's Agent in 2024
Lacey Hoyle
Allen Tate/Beverly-Hanks Asheville-Downtown
(828) 333-2590
1 in this area
1 Total Sale
Map
Source: Canopy MLS (Canopy Realtor® Association)
MLS Number: 3888714
APN: 9659-02-0576-00000
- 17 MacAllan Ln
- 15 MacAllan Ln Unit 21
- 404 Buck Cove Terrace Unit 404
- 2 Honey Dr
- 354 Vance Gap Rd
- 8 Chunns View Dr
- 14 Old Chunns Cove Rd
- 318 Vance Gap Rd
- 543 College St
- 99999 Vance Gap Rd
- 298 Town Mountain Rd
- 7 N Delano Rd
- 29 Shady Park Ln
- 9 von Ruck Terrace
- 31 Hildebrand St Unit 1&154
- 19 Albemarle Rd
- 9 Aster Ct
- 1 Aster Ct
- 11 Aster Ct
- 7 Aster Ct
