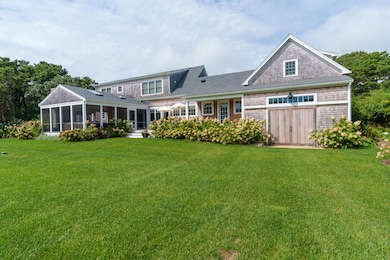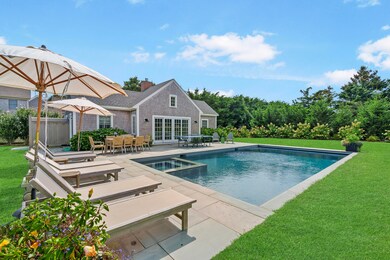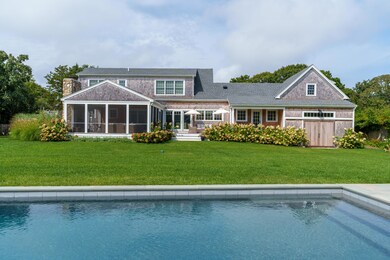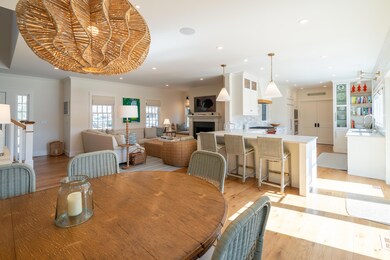
20 Metells Way Edgartown, MA 02539
Edgartown NeighborhoodHighlights
- Medical Services
- Cape Cod Architecture
- Wood Flooring
- Heated In Ground Pool
- Deck
- Main Floor Primary Bedroom
About This Home
As of September 2024Elegant Katama Home and Guest House with a Pool. This warm, inviting home is a thoughtfully designed, self-contained compound in the heart of Katama between downtown and South Beach. The main house is 3,782 sq, ft. and has a combination of intimate spaces to retreat along with larger spaces to gather. It features 4 bedrooms, 4A1/2 baths. The primary home overlooks the landscaped yard with a heated pool, spa & beautiful patio. The main house is separate from the magical 1-bed guest house is 784 sq. ft. is tucked away off the back of the property and sits by the edge of the pool patio. A covered porch welcomes you into the home where nothing interrupts the flow of activity and view of the lawn and pool. A gas fireplace is the heart of the living room. Accordion folding doors in the dining room open into an enormous 742 sq. ft. screened-in porch w/vaulted ceiling and skylights. The wood-burning fireplace is the focal point of the room. From the screened porch, there is access to both decks and an outdoor shower. The owner shared, ''The screened porch is our favorite spot, from morning coffee and afternoon games to fun dinners filled with lively conversations and laughter.''
Home Details
Home Type
- Single Family
Est. Annual Taxes
- $4,773
Year Built
- Built in 2021 | Remodeled
Lot Details
- 0.63 Acre Lot
- Dirt Road
- Near Conservation Area
- Fenced Yard
- Fenced
- Yard
- Property is zoned R20
Parking
- 1 Car Garage
- Off-Street Parking
Home Design
- Cape Cod Architecture
- Block Foundation
- Poured Concrete
- Shingle Roof
- Asphalt Roof
- Shingle Siding
Interior Spaces
- 5,555 Sq Ft Home
- 2-Story Property
- Built-In Features
- Recessed Lighting
- 3 Fireplaces
- Gas Fireplace
- Living Room
- Screened Porch
- Interior Basement Entry
- Breakfast Bar
Flooring
- Wood
- Carpet
- Tile
Bedrooms and Bathrooms
- 5 Bedrooms
- Primary Bedroom on Main
- Walk-In Closet
- Primary Bathroom is a Full Bathroom
Pool
- Heated In Ground Pool
- Outdoor Shower
Outdoor Features
- Deck
- Patio
Location
- Property is near place of worship
- Property is near shops
- Property is near a golf course
Utilities
- Forced Air Heating and Cooling System
- Tankless Water Heater
- Septic Tank
Listing and Financial Details
- Tax Lot 36
- Assessor Parcel Number 3642
Community Details
Recreation
- Bike Trail
Additional Features
- No Home Owners Association
- Medical Services
Map
Home Values in the Area
Average Home Value in this Area
Property History
| Date | Event | Price | Change | Sq Ft Price |
|---|---|---|---|---|
| 09/20/2024 09/20/24 | Sold | $4,525,000 | -1.4% | $815 / Sq Ft |
| 08/06/2024 08/06/24 | Pending | -- | -- | -- |
| 04/30/2024 04/30/24 | For Sale | $4,590,000 | +400.3% | $826 / Sq Ft |
| 08/17/2016 08/17/16 | Sold | $917,500 | -1.2% | $522 / Sq Ft |
| 06/29/2016 06/29/16 | Pending | -- | -- | -- |
| 06/07/2016 06/07/16 | Price Changed | $929,000 | -5.0% | $529 / Sq Ft |
| 05/03/2016 05/03/16 | Price Changed | $978,000 | -2.1% | $557 / Sq Ft |
| 02/23/2016 02/23/16 | For Sale | $999,000 | -- | $569 / Sq Ft |
Similar Homes in Edgartown, MA
Source: Cape Cod & Islands Association of REALTORS®
MLS Number: 22401826
APN: EDGA M:0036 B:0042 L:
- 37 Knoll Dr
- 4 Somerset Ln
- 1 Field Club Dr
- 4 Down Harbor Rd
- 8 Massasoit Rd
- 26 Mill Hill Rd
- 6 Gerts Way
- 109 Herring Creek Rd
- 42 Road To the Plains
- 28 Crocker Dr
- 11A Duarte Cir
- 18 Katama Dr
- 14 Katama Farm Rd N
- 69 Division Rd
- 25 Beetle Swamp Rd
- 63 Division Rd
- 25 Dock St
- 56 Robinson Rd
- 68 Winter St Unit 2
- 68 N Water St






