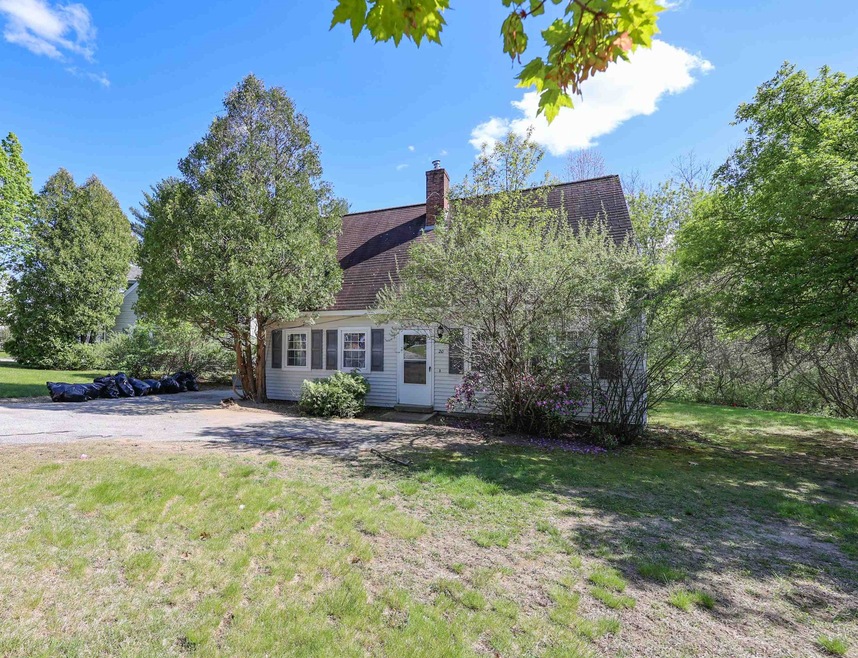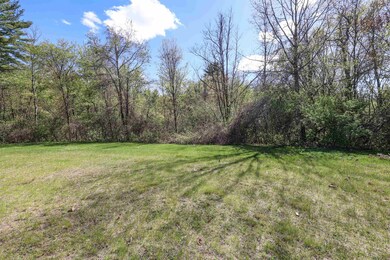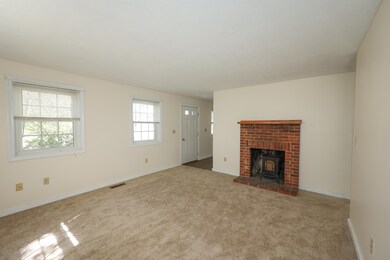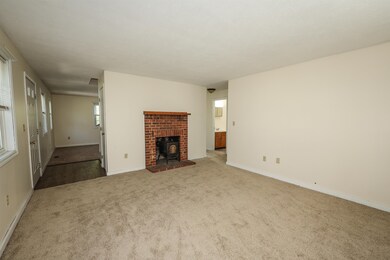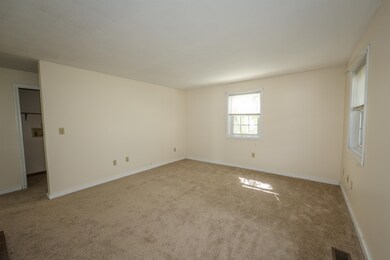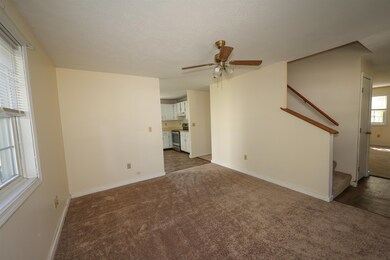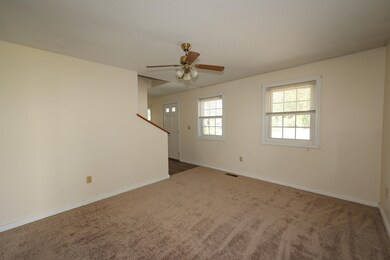
20 Millstream Ln Concord, NH 03303
Penacook NeighborhoodHighlights
- Cape Cod Architecture
- Forced Air Heating System
- High Speed Internet
- Landscaped
- Combination Kitchen and Dining Room
- Carpet
About This Home
As of July 2025Move-in-Ready Cape with great space. Brand new flooring and Brand New Roof! First floor offers Large kitchen, dining and living room with fireplace, Full Bathroom, laundry hookups and 1st floor bedroom or office. Second floor offers 3 other bedrooms, and 1/2 bath with laundry hookup (ready to install shower if wanted) Detached condo for Convenient living. Convenient Commuter location minutes from 93 at Exit 17, with a brand new shopping center going in.
Last Agent to Sell the Property
Keller Williams Realty Metro-Concord License #065953 Listed on: 05/17/2022

Home Details
Home Type
- Single Family
Est. Annual Taxes
- $5,795
Year Built
- Built in 1987
Lot Details
- Landscaped
- Property is zoned RM
HOA Fees
- $269 Monthly HOA Fees
Home Design
- Cape Cod Architecture
- Concrete Foundation
- Wood Frame Construction
- Shingle Roof
- Vinyl Siding
Interior Spaces
- 1,591 Sq Ft Home
- 2-Story Property
- Combination Kitchen and Dining Room
- Stove
Flooring
- Carpet
- Vinyl
Bedrooms and Bathrooms
- 3 Bedrooms
Parking
- 4 Car Parking Spaces
- Driveway
- Paved Parking
Schools
- Penacook Elementary School
- Merrimack Valley Middle School
- Merrimack Valley High School
Utilities
- Forced Air Heating System
- Heating System Uses Natural Gas
- 100 Amp Service
- Natural Gas Water Heater
- High Speed Internet
- Cable TV Available
Listing and Financial Details
- Legal Lot and Block 2 / P 65
Community Details
Overview
- Association fees include hoa fee
- Oak Creek Subdivision
Recreation
- Snow Removal
Similar Homes in the area
Home Values in the Area
Average Home Value in this Area
Property History
| Date | Event | Price | Change | Sq Ft Price |
|---|---|---|---|---|
| 07/08/2025 07/08/25 | Sold | $340,000 | -2.9% | $214 / Sq Ft |
| 06/20/2025 06/20/25 | Pending | -- | -- | -- |
| 06/18/2025 06/18/25 | For Sale | $350,000 | +18.6% | $220 / Sq Ft |
| 07/05/2022 07/05/22 | Sold | $295,000 | -1.6% | $185 / Sq Ft |
| 05/30/2022 05/30/22 | Pending | -- | -- | -- |
| 05/17/2022 05/17/22 | For Sale | $299,900 | -- | $188 / Sq Ft |
Tax History Compared to Growth
Tax History
| Year | Tax Paid | Tax Assessment Tax Assessment Total Assessment is a certain percentage of the fair market value that is determined by local assessors to be the total taxable value of land and additions on the property. | Land | Improvement |
|---|---|---|---|---|
| 2024 | $7,188 | $234,600 | $0 | $234,600 |
| 2023 | $6,839 | $234,600 | $0 | $234,600 |
| 2022 | $6,834 | $234,600 | $0 | $234,600 |
| 2021 | $5,795 | $207,200 | $0 | $207,200 |
| 2020 | $5,471 | $182,800 | $0 | $182,800 |
| 2019 | $5,558 | $163,000 | $0 | $163,000 |
| 2018 | $4,902 | $152,500 | $0 | $152,500 |
| 2017 | $4,881 | $143,900 | $0 | $143,900 |
| 2016 | $3,982 | $143,900 | $0 | $143,900 |
| 2015 | $3,814 | $139,500 | $0 | $139,500 |
| 2014 | $3,740 | $139,500 | $0 | $139,500 |
| 2013 | $4,043 | $137,800 | $0 | $137,800 |
| 2012 | $3,999 | $144,800 | $0 | $144,800 |
Agents Affiliated with this Home
-
Michael Rennie
M
Seller's Agent in 2025
Michael Rennie
Keller Williams Realty Metro-Concord
1 in this area
28 Total Sales
-
Anna Kerr

Buyer's Agent in 2025
Anna Kerr
RE/MAX
(603) 486-7203
1 in this area
57 Total Sales
-
Mary-Hope Rennie

Seller's Agent in 2022
Mary-Hope Rennie
Keller Williams Realty Metro-Concord
(603) 545-1624
8 in this area
147 Total Sales
-
Christine Tatro

Buyer's Agent in 2022
Christine Tatro
EXP Realty
(603) 738-3000
6 in this area
194 Total Sales
Map
Source: PrimeMLS
MLS Number: 4910452
APN: CNCD-000144P-000065-000002-000002
- 10 Fifield St
- 16 Fowler St
- 11 Modena Dr
- 48 Modena Dr
- 12 Brodeur St
- 2 Tower Cir
- 33 Tanner St
- 40 Elm St
- 12 Cross St Unit 205
- 20 Walnut St
- 6 Hobart St
- 24 Abbott Rd
- 44 Abbott Rd
- 13 Suffolk Rd Unit 4
- 13 Suffolk Rd Unit 3
- 13 Suffolk Rd Unit 2
- 13 Suffolk Rd Unit 1
- 59 Hobart St
- 10 Jackson St
- 37 Alice Dr Unit 93
