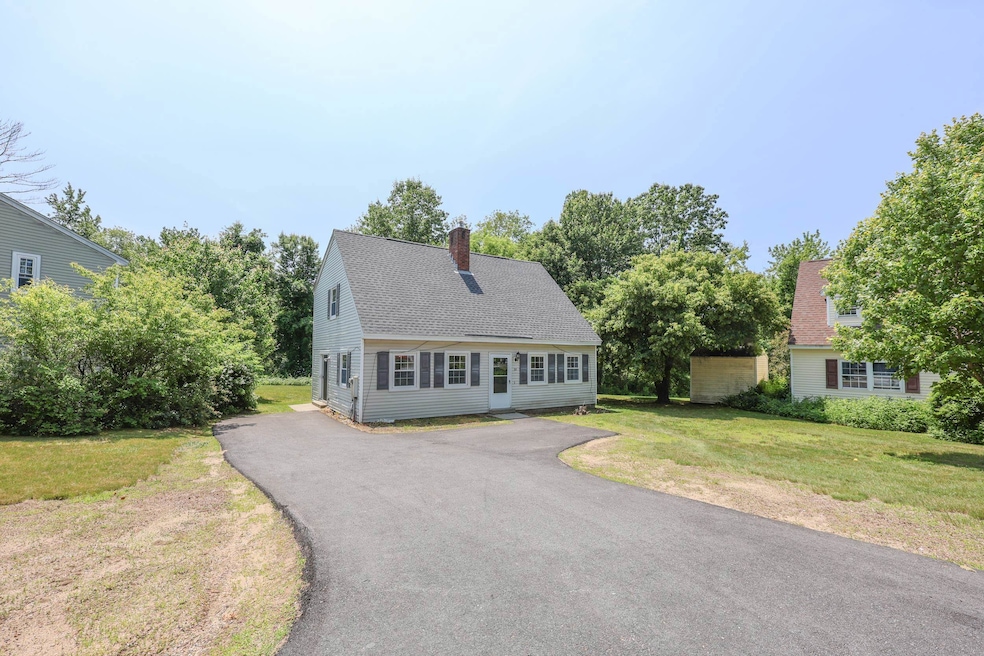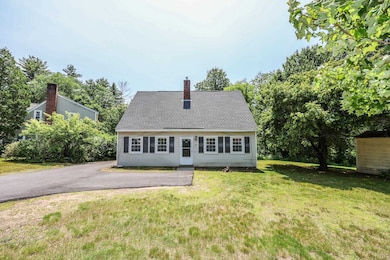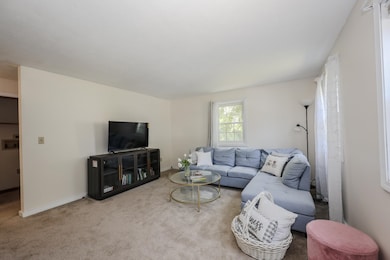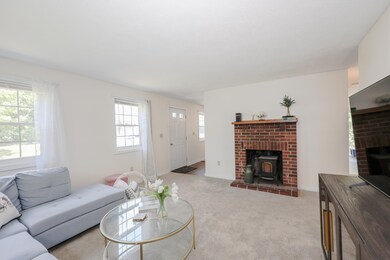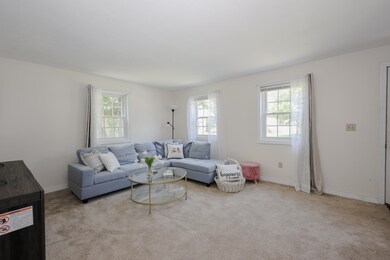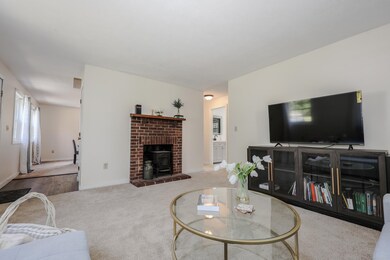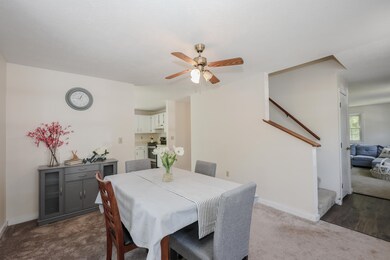
20 Millstream Ln Concord, NH 03303
Penacook NeighborhoodHighlights
- Cape Cod Architecture
- Forced Air Heating System
- Dining Room
- Den
About This Home
As of July 2025Move-In Ready Cape with Modern Comforts and a Prime Location! This well-maintained detached condo offers the perfect blend of space, updates, and low-maintenance living. Highlights include a 3-year-old roof, newly updated full and half bathrooms, public utilities, a 3-year-old gas furnace, and a brand new hot water tank installed in April 2025. The first floor features a spacious kitchen, dining room, and a cozy living room with a wood-burning fireplace. You'll also find a renovated full bathroom with tile flooring and shower, plus a versatile bedroom or office space. Upstairs offers three additional bedrooms and a half bath with tile flooring and laundry. Enjoy low HOA fees that include landscaping and snow removal—making this an ideal option for those seeking easy, stress-free living. Located just minutes from I-93 at Exit 17 and close to all the new shops and amenities, this home is perfect for commuters or anyone looking for comfort and convenience. Showings begin Thursday, June 19th Open House: CANCELED
Last Agent to Sell the Property
Keller Williams Realty Metro-Concord Listed on: 06/18/2025

Property Details
Home Type
- Condominium
Est. Annual Taxes
- $7,188
Year Built
- Built in 1987
Parking
- Paved Parking
Home Design
- Cape Cod Architecture
- Wood Frame Construction
- Shingle Roof
- Vinyl Siding
Interior Spaces
- 1,591 Sq Ft Home
- Property has 2 Levels
- Dining Room
- Den
Kitchen
- Stove
- Dishwasher
Bedrooms and Bathrooms
- 3 Bedrooms
Schools
- Penacook Elementary School
- Merrimack Valley Middle School
- Merrimack Valley High School
Utilities
- Forced Air Heating System
Community Details
- Oak Creek Subdivision
Listing and Financial Details
- Legal Lot and Block 2 / P 65
- Assessor Parcel Number 144
Similar Homes in Concord, NH
Home Values in the Area
Average Home Value in this Area
Property History
| Date | Event | Price | Change | Sq Ft Price |
|---|---|---|---|---|
| 07/08/2025 07/08/25 | Sold | $340,000 | -2.9% | $214 / Sq Ft |
| 06/20/2025 06/20/25 | Pending | -- | -- | -- |
| 06/18/2025 06/18/25 | For Sale | $350,000 | +18.6% | $220 / Sq Ft |
| 07/05/2022 07/05/22 | Sold | $295,000 | -1.6% | $185 / Sq Ft |
| 05/30/2022 05/30/22 | Pending | -- | -- | -- |
| 05/17/2022 05/17/22 | For Sale | $299,900 | -- | $188 / Sq Ft |
Tax History Compared to Growth
Tax History
| Year | Tax Paid | Tax Assessment Tax Assessment Total Assessment is a certain percentage of the fair market value that is determined by local assessors to be the total taxable value of land and additions on the property. | Land | Improvement |
|---|---|---|---|---|
| 2024 | $7,188 | $234,600 | $0 | $234,600 |
| 2023 | $6,839 | $234,600 | $0 | $234,600 |
| 2022 | $6,834 | $234,600 | $0 | $234,600 |
| 2021 | $5,795 | $207,200 | $0 | $207,200 |
| 2020 | $5,471 | $182,800 | $0 | $182,800 |
| 2019 | $5,558 | $163,000 | $0 | $163,000 |
| 2018 | $4,902 | $152,500 | $0 | $152,500 |
| 2017 | $4,881 | $143,900 | $0 | $143,900 |
| 2016 | $3,982 | $143,900 | $0 | $143,900 |
| 2015 | $3,814 | $139,500 | $0 | $139,500 |
| 2014 | $3,740 | $139,500 | $0 | $139,500 |
| 2013 | $4,043 | $137,800 | $0 | $137,800 |
| 2012 | $3,999 | $144,800 | $0 | $144,800 |
Agents Affiliated with this Home
-
Michael Rennie
M
Seller's Agent in 2025
Michael Rennie
Keller Williams Realty Metro-Concord
1 in this area
28 Total Sales
-
Anna Kerr

Buyer's Agent in 2025
Anna Kerr
RE/MAX
(603) 486-7203
1 in this area
57 Total Sales
-
Mary-Hope Rennie

Seller's Agent in 2022
Mary-Hope Rennie
Keller Williams Realty Metro-Concord
(603) 545-1624
8 in this area
147 Total Sales
-
Christine Tatro

Buyer's Agent in 2022
Christine Tatro
EXP Realty
(603) 738-3000
6 in this area
195 Total Sales
Map
Source: PrimeMLS
MLS Number: 5047069
APN: CNCD-000144P-000065-000002-000002
- 10 Fifield St
- 16 Fowler St
- 11 Modena Dr
- 48 Modena Dr
- 12 Brodeur St
- 2 Tower Cir
- 33 Tanner St
- 40 Elm St
- 12 Cross St Unit 205
- 20 Walnut St
- 6 Hobart St
- 24 Abbott Rd
- 44 Abbott Rd
- 13 Suffolk Rd Unit 4
- 13 Suffolk Rd Unit 3
- 13 Suffolk Rd Unit 2
- 13 Suffolk Rd Unit 1
- 59 Hobart St
- 10 Jackson St
- 37 Alice Dr Unit 93
