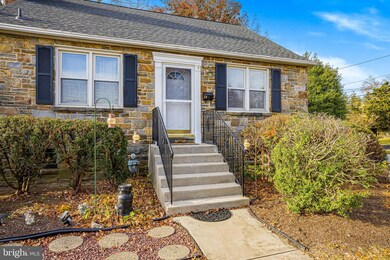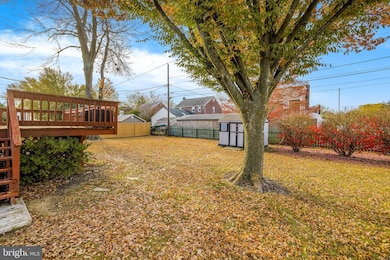
20 Mount Vernon Dr Claymont, DE 19703
Highlights
- Cape Cod Architecture
- 1 Fireplace
- Living Room
- Pierre S. Dupont Middle School Rated A-
- No HOA
- Shed
About This Home
As of December 2024Welcome to 20 Mount Vernon! A move-in ready, Stone and Brick Cape Cod situated on a corner lot! This home has many upgrades and features including 4 bedrooms and a full bathroom on each floor, for a total of 3 full baths. The upgrades include a brand new architectural shingled roof (2023), updated electric,New gas heat, A/C unit, and water heater (2021), and Newly tiled kitchen floors. A few of the great features include original hardwood floors throughout the home, a Fully finished basement with walkout steps, and a rear deck and upper deck on the second floor. It is also conveniently located with quick access to 95 and 495. Come see this home asap, it won’t last long!
Highest and best offer due on Monday 11-25-24 by 10pm.
Last Agent to Sell the Property
Coldwell Banker Realty License #681067 Listed on: 11/22/2024

Last Buyer's Agent
Michael Dunning
Redfin Corporation License #R1-0003069

Home Details
Home Type
- Single Family
Est. Annual Taxes
- $634
Year Built
- Built in 1952
Lot Details
- 10,000 Sq Ft Lot
- Property is zoned NC6.5
Home Design
- Cape Cod Architecture
- Brick Exterior Construction
- Permanent Foundation
- Architectural Shingle Roof
- Stone Siding
Interior Spaces
- 1,350 Sq Ft Home
- Property has 1.5 Levels
- 1 Fireplace
- Family Room
- Living Room
- Dining Room
- Basement
- Exterior Basement Entry
- Dishwasher
Bedrooms and Bathrooms
- En-Suite Primary Bedroom
Outdoor Features
- Shed
Schools
- Brandywine High School
Utilities
- Forced Air Heating and Cooling System
- Cooling System Utilizes Natural Gas
- Natural Gas Water Heater
Community Details
- No Home Owners Association
- Rolling Park Subdivision
Listing and Financial Details
- Assessor Parcel Number 06-106.00-336
Ownership History
Purchase Details
Home Financials for this Owner
Home Financials are based on the most recent Mortgage that was taken out on this home.Purchase Details
Similar Homes in the area
Home Values in the Area
Average Home Value in this Area
Purchase History
| Date | Type | Sale Price | Title Company |
|---|---|---|---|
| Deed | $325,000 | None Listed On Document | |
| Deed | $325,000 | None Listed On Document | |
| Interfamily Deed Transfer | -- | -- |
Mortgage History
| Date | Status | Loan Amount | Loan Type |
|---|---|---|---|
| Previous Owner | $102,000 | New Conventional | |
| Previous Owner | $312,000 | Reverse Mortgage Home Equity Conversion Mortgage | |
| Previous Owner | $25,147 | Unknown | |
| Previous Owner | $25,000 | New Conventional |
Property History
| Date | Event | Price | Change | Sq Ft Price |
|---|---|---|---|---|
| 12/20/2024 12/20/24 | Sold | $325,000 | +3.2% | $241 / Sq Ft |
| 11/26/2024 11/26/24 | Pending | -- | -- | -- |
| 11/22/2024 11/22/24 | For Sale | $315,000 | -- | $233 / Sq Ft |
Tax History Compared to Growth
Tax History
| Year | Tax Paid | Tax Assessment Tax Assessment Total Assessment is a certain percentage of the fair market value that is determined by local assessors to be the total taxable value of land and additions on the property. | Land | Improvement |
|---|---|---|---|---|
| 2024 | $574 | $55,700 | $12,000 | $43,700 |
| 2023 | $526 | $55,700 | $12,000 | $43,700 |
| 2022 | $538 | $55,700 | $12,000 | $43,700 |
| 2021 | $532 | $55,700 | $12,000 | $43,700 |
| 2020 | $538 | $55,700 | $12,000 | $43,700 |
| 2019 | $592 | $55,700 | $12,000 | $43,700 |
| 2018 | $1,883 | $55,700 | $12,000 | $43,700 |
| 2017 | $1,854 | $55,700 | $12,000 | $43,700 |
| 2016 | $1,853 | $55,700 | $12,000 | $43,700 |
| 2015 | $1,705 | $55,700 | $12,000 | $43,700 |
| 2014 | $1,704 | $55,700 | $12,000 | $43,700 |
Agents Affiliated with this Home
-
Jacob Lipton

Seller's Agent in 2024
Jacob Lipton
Coldwell Banker Realty
(302) 275-4397
3 in this area
156 Total Sales
-

Buyer's Agent in 2024
Michael Dunning
Redfin Corporation
(302) 563-1567
Map
Source: Bright MLS
MLS Number: DENC2072100
APN: 06-106.00-336
- 10 Garrett Rd
- 2612 Mckinley Ave
- 1602 Philadelphia Pike
- 15 N Park Dr
- 2710 Washington Ave
- 2001 Grant Ave
- 504 Smyrna Ave
- 814 Naudain Ave
- 2518 Reynolds Ave
- 8 Commonwealth Ave
- 37 2nd Ave
- 55 Lawson Ave
- 12 Wistar St
- 36 N Cliffe Dr
- 3529 Naamans Dr
- 102 Danforth Place
- 24 N Cliffe Dr
- 119 Wynnwood Dr
- 1122 Clemson St
- 124 Wynnwood Dr






