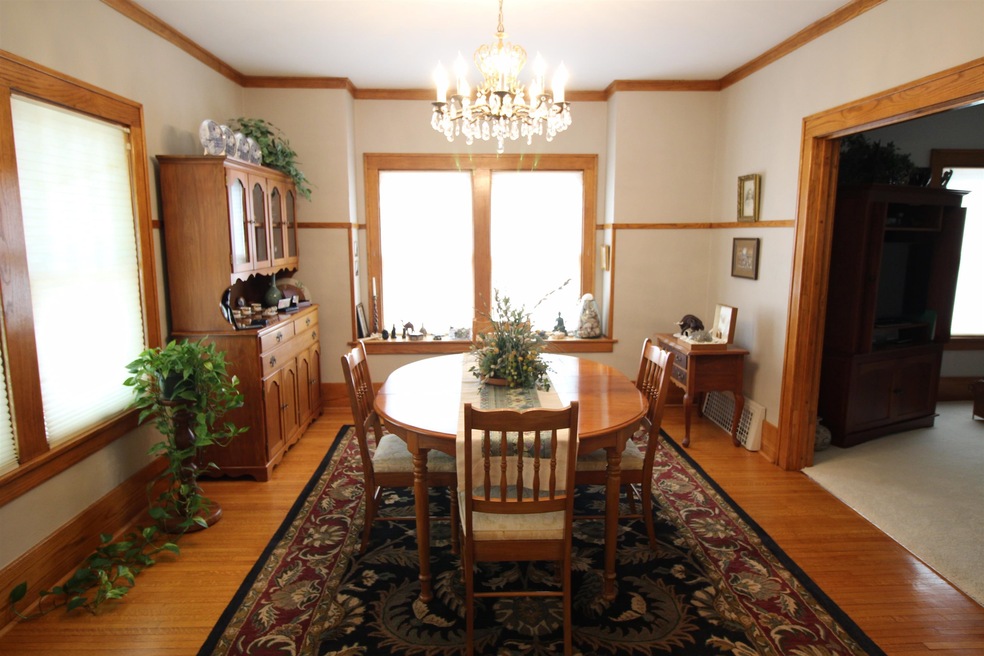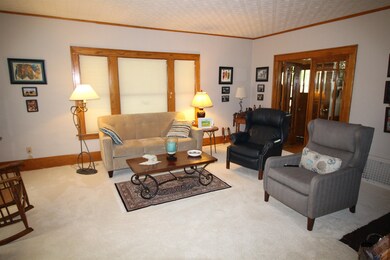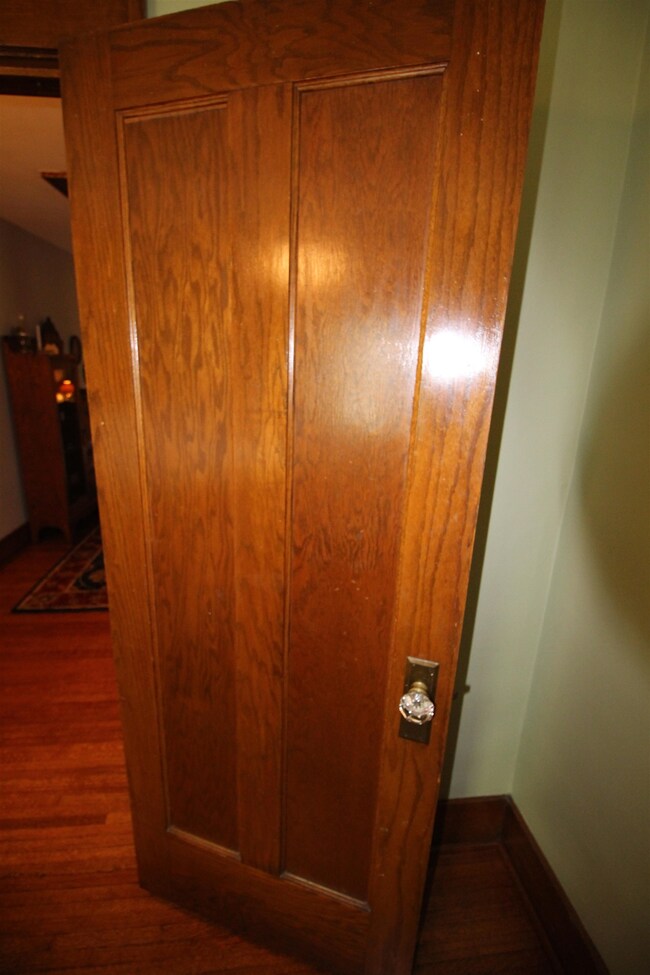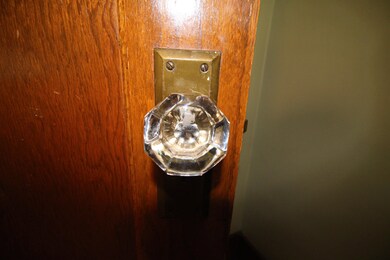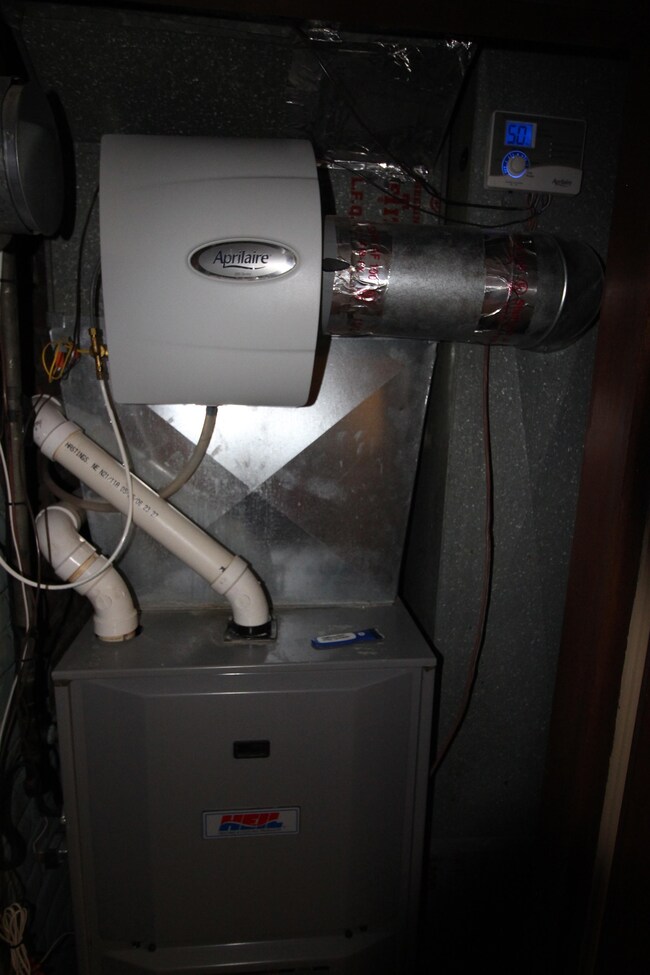
20 N 1st Ave E Hartley, IA 51346
Estimated Value: $148,000 - $171,000
Highlights
- Wood Flooring
- Formal Dining Room
- Eat-In Kitchen
- Victorian Architecture
- 2 Car Detached Garage
- Woodwork
About This Home
As of August 2023This home was featured in the Parade of Homes and has charming written all over it! It has beautiful character starting with the beveled glass French doors in the entry leading into the living room, the bench by the wood staircase and the leaded glass window by the steps. That's not all, the original hardwood floor runs through the entry, hall, kitchen and formal dining room. Wood Mission style doors with glass knobs are throughout. This home is cozy yet has ample room with 4 bedrooms and 3 bathrooms and a family room down stairs. Want to enjoy nature? The property has beautiful mature trees and landscaping. Do some entertaining on the back patio overlooking the large lot or enjoy easy living on the couch in the 3 season porch. Throughout the years there have been many updates! The house and the garage have aluminum siding! Fireplace currently does not work. Appliances are not warranted.
Home Details
Home Type
- Single Family
Est. Annual Taxes
- $1,524
Year Built
- Built in 1920 | Remodeled
Lot Details
- 9,088 Sq Ft Lot
- Lot Dimensions are 64 x 142
- Few Trees
Parking
- 2 Car Detached Garage
- Garage Door Opener
- Driveway
Home Design
- Victorian Architecture
- Frame Construction
- Asphalt Roof
- Aluminum Siding
Interior Spaces
- 2,380 Sq Ft Home
- 2-Story Property
- Woodwork
- Ceiling Fan
- Wood Burning Fireplace
- Window Treatments
- Formal Dining Room
- Wood Flooring
- Basement Fills Entire Space Under The House
Kitchen
- Eat-In Kitchen
- Range
- Recirculated Exhaust Fan
- Dishwasher
Bedrooms and Bathrooms
- 4 Bedrooms
- Walk-In Closet
- Bathroom on Main Level
Laundry
- Dryer
- Washer
Outdoor Features
- Patio
Utilities
- Forced Air Heating and Cooling System
- Heating System Uses Natural Gas
- Underground Utilities
- Cable TV Available
Listing and Financial Details
- Assessor Parcel Number 0000038100
Ownership History
Purchase Details
Home Financials for this Owner
Home Financials are based on the most recent Mortgage that was taken out on this home.Purchase Details
Similar Homes in Hartley, IA
Home Values in the Area
Average Home Value in this Area
Purchase History
| Date | Buyer | Sale Price | Title Company |
|---|---|---|---|
| Richards Matthew | $160,000 | None Listed On Document | |
| Wegner Family Revocable Trust | -- | -- |
Mortgage History
| Date | Status | Borrower | Loan Amount |
|---|---|---|---|
| Open | Richards Matthew | $152,000 |
Property History
| Date | Event | Price | Change | Sq Ft Price |
|---|---|---|---|---|
| 08/11/2023 08/11/23 | Sold | $160,000 | -1.8% | $67 / Sq Ft |
| 05/18/2023 05/18/23 | For Sale | $162,900 | -- | $68 / Sq Ft |
Tax History Compared to Growth
Tax History
| Year | Tax Paid | Tax Assessment Tax Assessment Total Assessment is a certain percentage of the fair market value that is determined by local assessors to be the total taxable value of land and additions on the property. | Land | Improvement |
|---|---|---|---|---|
| 2024 | $1,504 | $123,480 | $8,320 | $115,160 |
| 2023 | $1,504 | $123,480 | $8,320 | $115,160 |
| 2022 | $1,524 | $91,410 | $6,400 | $85,010 |
| 2021 | $1,524 | $91,410 | $6,400 | $85,010 |
| 2020 | $1,284 | $80,490 | $4,800 | $75,690 |
| 2019 | $1,238 | $76,620 | $0 | $0 |
| 2018 | $1,212 | $76,620 | $0 | $0 |
| 2017 | $1,180 | $73,510 | $0 | $0 |
| 2016 | $1,184 | $73,510 | $0 | $0 |
| 2015 | $1,184 | $67,150 | $0 | $0 |
| 2014 | $1,084 | $67,150 | $0 | $0 |
Agents Affiliated with this Home
-
JUDY SALZWEDEL
J
Seller's Agent in 2023
JUDY SALZWEDEL
EXIT Realty Midwest
(712) 336-5327
30 Total Sales
-
N
Buyer's Agent in 2023
Non Member
Non Member
Map
Source: Iowa Great Lakes Board of REALTORS®
MLS Number: 230470
APN: 0000038100
