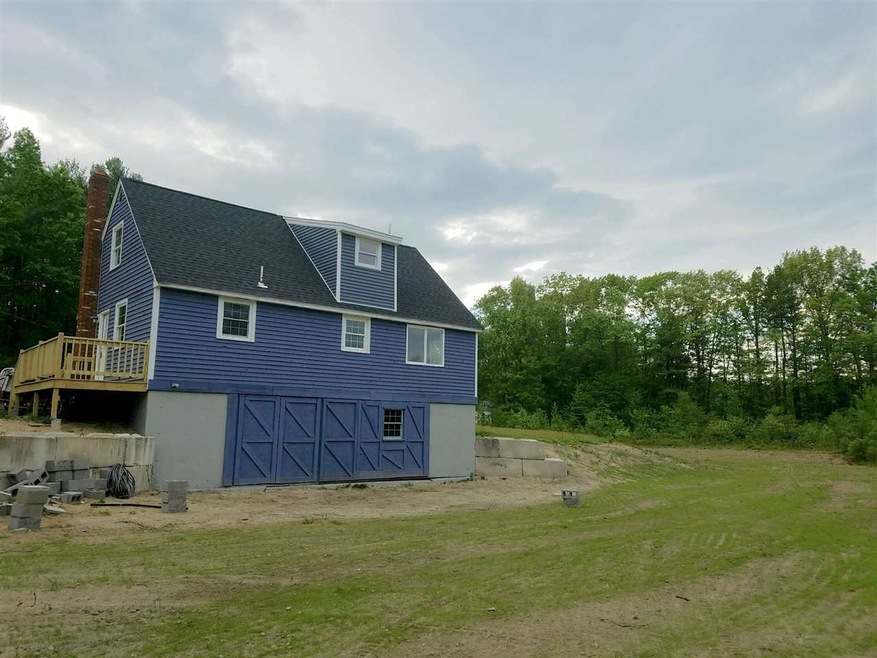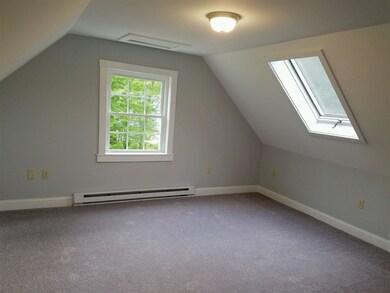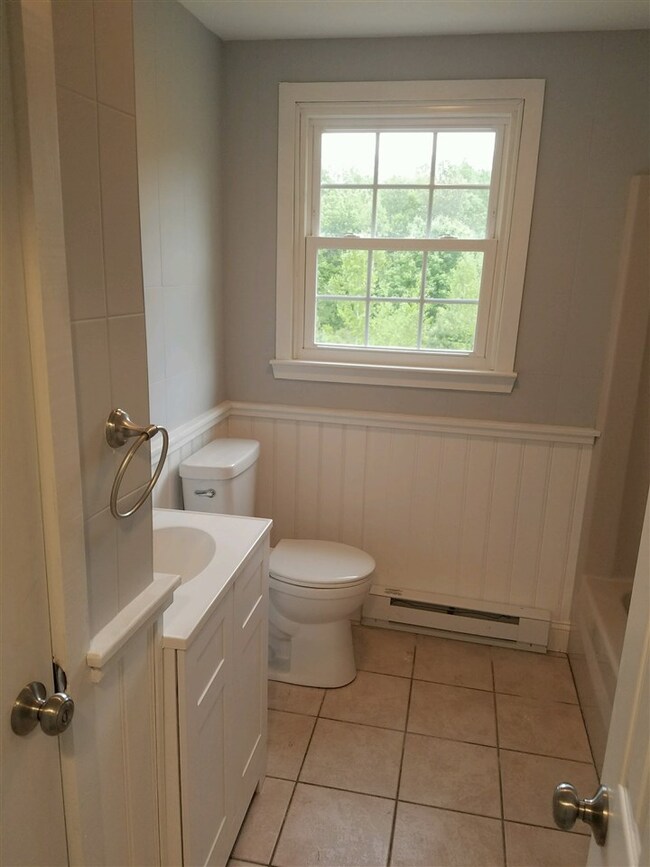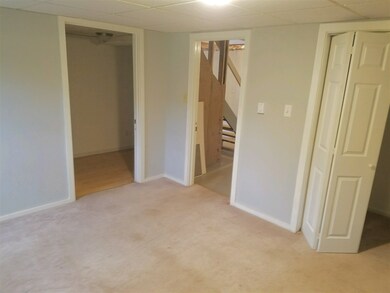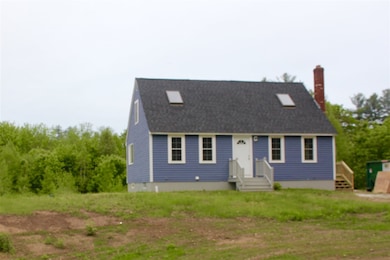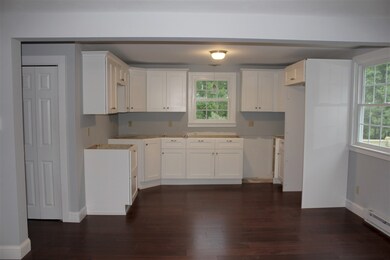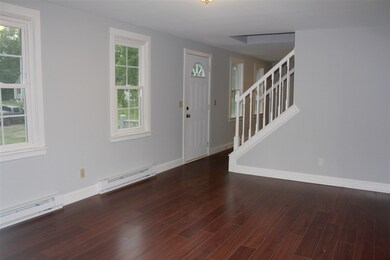
20 Norris Ct Epping, NH 03042
Highlights
- 3.02 Acre Lot
- Deck
- Level Lot
- Cape Cod Architecture
- Combination Kitchen and Dining Room
- Wood Siding
About This Home
As of June 20183 BR, 2 bath cape on a cul-de-sac convenient to 101. On the exterior, new architectural shingles, fresh paint, new deck, and expansive yard. Inside the kitchen boasts an open floor plan, and all new flooring, soft close cabinets, counters and fixtures. Appliances are awaiting delivery. Dining room, living room, bedroom and bathroom make up the first floor. Second floor has 2 bedrooms and 3/4 bath. Additional finished room in the walkout lover level. Nothing to do but move in and easy to show. Agent related to seller.
Home Details
Home Type
- Single Family
Est. Annual Taxes
- $5,341
Year Built
- Built in 1980
Lot Details
- 3.02 Acre Lot
- Level Lot
- Open Lot
- Property is zoned WEBD
Parking
- Gravel Driveway
Home Design
- Cape Cod Architecture
- Concrete Foundation
- Architectural Shingle Roof
- Wood Siding
Interior Spaces
- 2-Story Property
- Combination Kitchen and Dining Room
- Washer and Dryer Hookup
Bedrooms and Bathrooms
- 3 Bedrooms
Basement
- Basement Fills Entire Space Under The House
- Walk-Up Access
Outdoor Features
- Deck
Schools
- Epping Elementary School
- Epping Middle School
- Epping Middle High School
Utilities
- 200+ Amp Service
- Drilled Well
- Electric Water Heater
- Septic Tank
Listing and Financial Details
- Tax Block 31
Ownership History
Purchase Details
Home Financials for this Owner
Home Financials are based on the most recent Mortgage that was taken out on this home.Purchase Details
Home Financials for this Owner
Home Financials are based on the most recent Mortgage that was taken out on this home.Purchase Details
Purchase Details
Home Financials for this Owner
Home Financials are based on the most recent Mortgage that was taken out on this home.Purchase Details
Home Financials for this Owner
Home Financials are based on the most recent Mortgage that was taken out on this home.Similar Home in Epping, NH
Home Values in the Area
Average Home Value in this Area
Purchase History
| Date | Type | Sale Price | Title Company |
|---|---|---|---|
| Warranty Deed | $279,933 | -- | |
| Warranty Deed | $167,000 | -- | |
| Foreclosure Deed | $235,000 | -- | |
| Warranty Deed | $255,000 | -- | |
| Warranty Deed | $175,000 | -- |
Mortgage History
| Date | Status | Loan Amount | Loan Type |
|---|---|---|---|
| Open | $271,000 | Stand Alone Refi Refinance Of Original Loan | |
| Closed | $271,500 | Purchase Money Mortgage | |
| Previous Owner | $287,500 | Unknown | |
| Previous Owner | $51,000 | Unknown | |
| Previous Owner | $204,000 | Adjustable Rate Mortgage/ARM | |
| Previous Owner | $140,000 | No Value Available |
Property History
| Date | Event | Price | Change | Sq Ft Price |
|---|---|---|---|---|
| 06/25/2018 06/25/18 | Sold | $279,900 | +3.7% | $163 / Sq Ft |
| 05/31/2018 05/31/18 | Pending | -- | -- | -- |
| 05/28/2018 05/28/18 | For Sale | $269,900 | +53.9% | $157 / Sq Ft |
| 02/28/2018 02/28/18 | Sold | $175,350 | -0.5% | $102 / Sq Ft |
| 01/31/2018 01/31/18 | Pending | -- | -- | -- |
| 01/24/2018 01/24/18 | For Sale | $176,200 | +0.5% | $103 / Sq Ft |
| 01/22/2018 01/22/18 | Off Market | $175,350 | -- | -- |
| 01/15/2018 01/15/18 | Price Changed | $176,200 | -5.4% | $103 / Sq Ft |
| 01/03/2018 01/03/18 | For Sale | $186,200 | 0.0% | $109 / Sq Ft |
| 11/21/2017 11/21/17 | Pending | -- | -- | -- |
| 10/23/2017 10/23/17 | Price Changed | $186,200 | -5.1% | $109 / Sq Ft |
| 10/20/2017 10/20/17 | For Sale | $196,200 | 0.0% | $114 / Sq Ft |
| 09/20/2017 09/20/17 | Pending | -- | -- | -- |
| 08/17/2017 08/17/17 | Price Changed | $196,200 | -5.0% | $114 / Sq Ft |
| 08/01/2017 08/01/17 | Price Changed | $206,500 | -5.0% | $120 / Sq Ft |
| 06/07/2017 06/07/17 | For Sale | $217,300 | -- | $127 / Sq Ft |
Tax History Compared to Growth
Tax History
| Year | Tax Paid | Tax Assessment Tax Assessment Total Assessment is a certain percentage of the fair market value that is determined by local assessors to be the total taxable value of land and additions on the property. | Land | Improvement |
|---|---|---|---|---|
| 2024 | $7,261 | $287,800 | $109,400 | $178,400 |
| 2023 | $6,735 | $287,800 | $109,400 | $178,400 |
| 2022 | $6,473 | $287,800 | $109,400 | $178,400 |
| 2021 | $6,452 | $287,800 | $109,400 | $178,400 |
| 2020 | $6,112 | $279,500 | $109,400 | $170,100 |
| 2019 | $0 | $206,200 | $92,100 | $114,100 |
| 2018 | $5,341 | $205,900 | $92,100 | $113,800 |
| 2017 | $5,530 | $205,900 | $92,100 | $113,800 |
| 2016 | $5,341 | $205,900 | $92,100 | $113,800 |
| 2015 | $5,341 | $205,900 | $92,100 | $113,800 |
| 2014 | $4,855 | $198,800 | $92,100 | $106,700 |
| 2013 | $4,825 | $198,800 | $92,100 | $106,700 |
Agents Affiliated with this Home
-
Lisa Bailey

Seller's Agent in 2018
Lisa Bailey
RE/MAX
(603) 860-6116
111 Total Sales
-
Andrea Butcher

Seller's Agent in 2018
Andrea Butcher
RealHome Services and Solutions Inc/NH
(770) 612-7251
1 in this area
186 Total Sales
-
Lynne Merrill

Buyer's Agent in 2018
Lynne Merrill
The Merrill Bartlett Group
(603) 642-5171
1 in this area
138 Total Sales
Map
Source: PrimeMLS
MLS Number: 4696010
APN: EPPI-000027-000000-000031
- 21 Colt Ln
- 27 Old State Rd
- 16 Shepherd Ln
- 17 San Antonio Dr
- 12 Royal Ln
- 10 Sherwood Rd
- 25 Pond Rd
- 11 Walker Rd Unit 11B
- 3 Walker Rd Unit 3A
- 8A Connor Ct Unit 8A
- 54 Sunset Ridge Rd Unit 54B
- 51 Sunset Ridge Rd Unit 51B
- 2A Connor Ct Unit 2A
- 75 Leavitt Rd
- 9 Lunas Ave Unit A
- 9 Ham Rd
- 9 Annika Lee Dr Unit A
- 35 Nottingham Rd
- 10 Rum Hollow Unit B
- 18 Nottingham Rd
