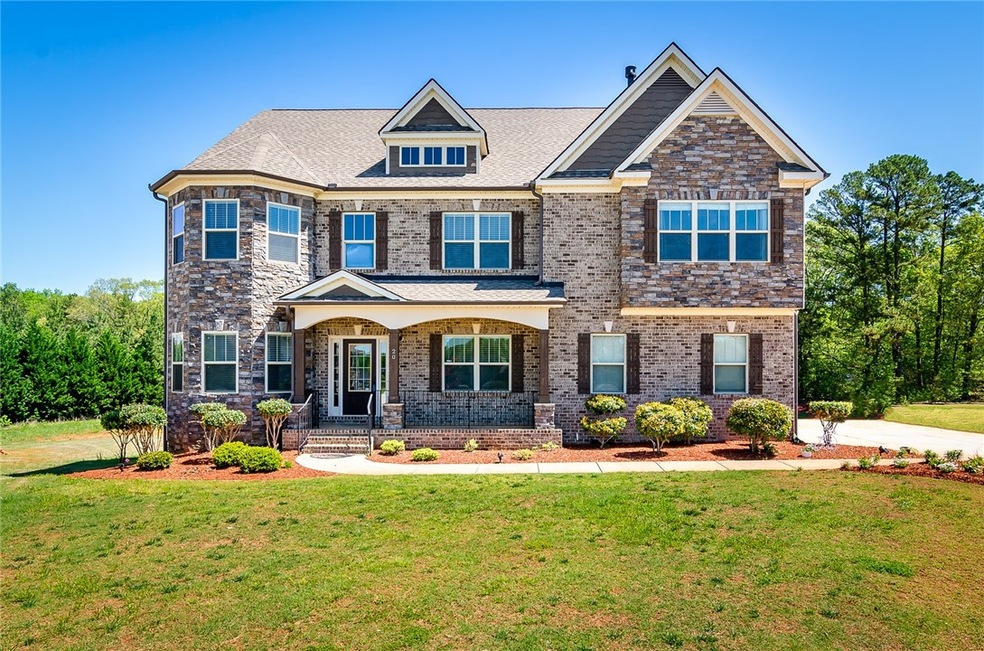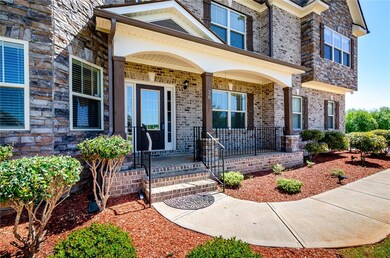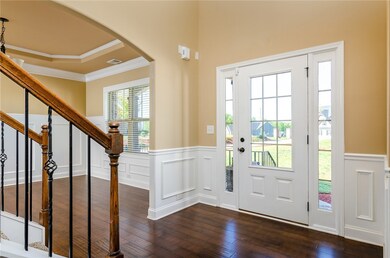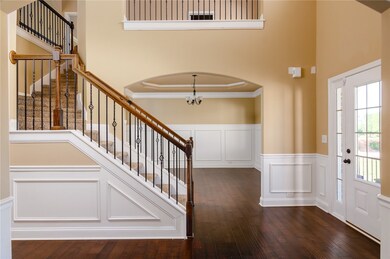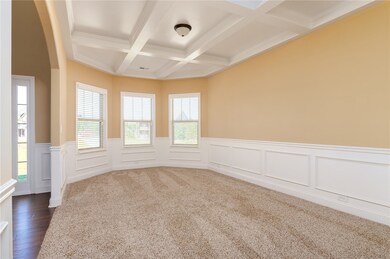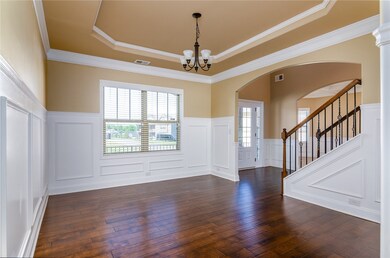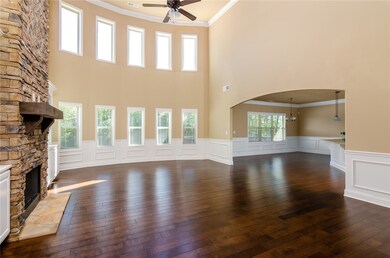
20 Old American Blvd Pendleton, SC 29670
Highlights
- Home Theater
- Craftsman Architecture
- Multiple Fireplaces
- Pendleton High School Rated A-
- Deck
- Recreation Room
About This Home
As of April 2022This 5+ bedroom, 4 bathroom home is all about the details! Adorned with brick and stone accents, tons of windows for lots of natural light, an alluring covered back porch and sitting on a spacious 1 acre lot. The impeccable interior boasts dark hardwood flooring throughout the main floor living space, formal living and dining rooms, raised ceilings, and beautiful molding throughout. The stunning two-story family room features a two-story rock fireplace that is sure to turn heads, built in shelving, and 2 story bay windows. From there you will find a nicely appointed kitchen with granite countertops, dark cabinets, walk-in pantry, stainless steel appliances, and a breakfast area with access to the back porch. Upstairs you will find two spacious bedrooms, a loft that overlooks the entry way & family room, a walk-in laundry room with tons of storage, & of course an amazing master bedroom. The master suite has everything you could be looking for with trey ceilings, walk-in closets, plus an additional seating area with a fireplace. Oh wait, there’s more! The additional finished basement features a rec-room, 5th bedroom, media room, & a huge walk-in storage/utility room. This show stopper is located in the Pendleton School District & is conveniently accessible to I85 and Anderson.
Last Agent to Sell the Property
Western Upstate Keller William Listed on: 04/29/2019
Home Details
Home Type
- Single Family
Est. Annual Taxes
- $2,135
Year Built
- Built in 2014
Lot Details
- 1 Acre Lot
- Cul-De-Sac
- Level Lot
HOA Fees
- $33 Monthly HOA Fees
Parking
- 2 Car Attached Garage
- Garage Door Opener
- Driveway
Home Design
- Craftsman Architecture
- Traditional Architecture
- Brick Exterior Construction
- Slab Foundation
- Cement Siding
- Stone Veneer
Interior Spaces
- 3,988 Sq Ft Home
- 2-Story Property
- Bookcases
- Tray Ceiling
- Smooth Ceilings
- Cathedral Ceiling
- Ceiling Fan
- Multiple Fireplaces
- Vinyl Clad Windows
- Insulated Windows
- Tilt-In Windows
- Blinds
- Bay Window
- Entrance Foyer
- Dining Room
- Home Theater
- Home Office
- Recreation Room
- Loft
- Finished Basement
- Heated Basement
- Pull Down Stairs to Attic
- Laundry Room
Kitchen
- Breakfast Room
- Dishwasher
- Granite Countertops
- Disposal
Flooring
- Wood
- Carpet
- Ceramic Tile
Bedrooms and Bathrooms
- 5 Bedrooms
- Main Floor Bedroom
- Primary bedroom located on second floor
- Walk-In Closet
- Bathroom on Main Level
- 4 Full Bathrooms
- Dual Sinks
- Bathtub
- Garden Bath
- Separate Shower
Outdoor Features
- Deck
- Front Porch
Schools
- Mount Lebanon Elementary School
- Riverside Middl Middle School
- Pendleton High School
Utilities
- Cooling Available
- Forced Air Zoned Heating System
- Heating System Uses Natural Gas
- Septic Tank
Additional Features
- Low Threshold Shower
- Outside City Limits
Listing and Financial Details
- Tax Lot 50
- Assessor Parcel Number 0900201050000
Community Details
Overview
- Association fees include street lights
- Built by Meritage Homes
- Liberty Plantation Subdivision
Amenities
- Common Area
Ownership History
Purchase Details
Purchase Details
Home Financials for this Owner
Home Financials are based on the most recent Mortgage that was taken out on this home.Purchase Details
Home Financials for this Owner
Home Financials are based on the most recent Mortgage that was taken out on this home.Purchase Details
Purchase Details
Similar Homes in Pendleton, SC
Home Values in the Area
Average Home Value in this Area
Purchase History
| Date | Type | Sale Price | Title Company |
|---|---|---|---|
| Interfamily Deed Transfer | -- | None Available | |
| Deed | $400,000 | None Available | |
| Deed | $395,000 | -- | |
| Limited Warranty Deed | $892,483 | -- | |
| Deed | $37,500 | -- |
Mortgage History
| Date | Status | Loan Amount | Loan Type |
|---|---|---|---|
| Open | $600,000 | VA | |
| Closed | $282,000 | New Conventional | |
| Previous Owner | $10,100 | Credit Line Revolving | |
| Previous Owner | $260,000 | New Conventional |
Property History
| Date | Event | Price | Change | Sq Ft Price |
|---|---|---|---|---|
| 04/05/2022 04/05/22 | Sold | $600,000 | 0.0% | $103 / Sq Ft |
| 03/06/2022 03/06/22 | Pending | -- | -- | -- |
| 01/29/2022 01/29/22 | Price Changed | $600,000 | -4.0% | $103 / Sq Ft |
| 01/24/2022 01/24/22 | Price Changed | $625,000 | -3.8% | $108 / Sq Ft |
| 01/04/2022 01/04/22 | For Sale | $650,000 | +62.5% | $112 / Sq Ft |
| 10/11/2019 10/11/19 | Sold | $400,000 | -20.0% | $100 / Sq Ft |
| 07/30/2019 07/30/19 | Pending | -- | -- | -- |
| 04/29/2019 04/29/19 | For Sale | $499,900 | -- | $125 / Sq Ft |
Tax History Compared to Growth
Tax History
| Year | Tax Paid | Tax Assessment Tax Assessment Total Assessment is a certain percentage of the fair market value that is determined by local assessors to be the total taxable value of land and additions on the property. | Land | Improvement |
|---|---|---|---|---|
| 2024 | $3,693 | $23,970 | $1,900 | $22,070 |
| 2023 | $3,693 | $23,970 | $1,900 | $22,070 |
| 2022 | $2,478 | $19,280 | $1,900 | $17,380 |
| 2021 | $2,148 | $15,640 | $1,500 | $14,140 |
| 2020 | $2,117 | $15,640 | $1,500 | $14,140 |
| 2019 | $2,117 | $15,640 | $1,500 | $14,140 |
| 2018 | $2,135 | $15,640 | $1,500 | $14,140 |
| 2017 | -- | $15,640 | $1,500 | $14,140 |
| 2016 | $1,971 | $2,100 | $2,100 | $0 |
| 2015 | $661 | $1,620 | $1,620 | $0 |
| 2014 | $76 | $1,620 | $1,620 | $0 |
Agents Affiliated with this Home
-
Mary Iacovelli

Seller's Agent in 2022
Mary Iacovelli
Exit Realty Unlimited, LLC
(864) 230-4769
4 in this area
45 Total Sales
-

Seller Co-Listing Agent in 2022
Patrick Boszko
Exit Realty Unlimited, LLC
(954) 298-2921
2 in this area
3 Total Sales
-
Melissa Robison

Buyer's Agent in 2022
Melissa Robison
Keller Williams Seneca
(864) 631-7566
1 in this area
61 Total Sales
-
Melody Bell & Associates
M
Seller's Agent in 2019
Melody Bell & Associates
Western Upstate Keller William
(864) 353-7355
28 in this area
357 Total Sales
-
KD Monteith

Buyer's Agent in 2019
KD Monteith
Real Home International
(864) 915-0054
27 Total Sales
Map
Source: Western Upstate Multiple Listing Service
MLS Number: 20216135
APN: 090-02-01-050
- 21 Old American Blvd
- 600 Harper Rd
- 2730 Lebanon Rd
- 00 Jolly Wingo Rd
- 2011 Donaldson Rd
- 5265 Slater Rd
- 2030 Donaldson Rd
- Lt 4 Five Forks Rd
- 1743 State Road S-4-97
- TBD Hill Rd
- 102 Misty Oaks Ln
- 1208 Marett Rd
- 101 Seven Oaks Dr
- 859 Eastview Dr
- 1001 Millwee Creek Rd
- 301 Link Rd
- 1409 Autun Rd
- 108 Longleaf Ln
- 29 Zoey Dr Unit Lot 0309
- 29 Zoey Dr
