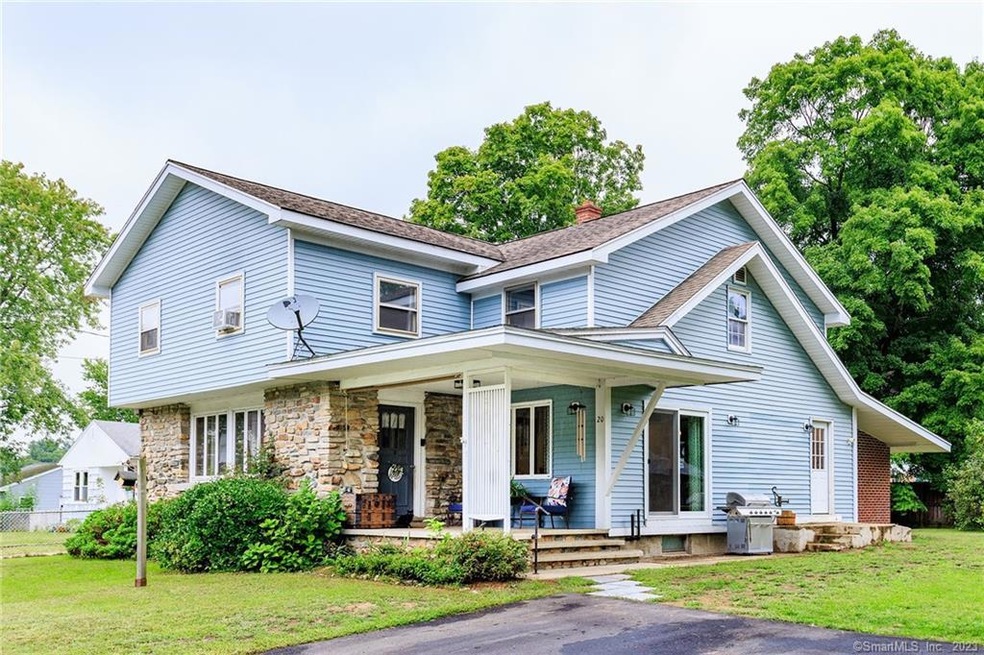
20 Phillips St Plainfield, CT 06374
Highlights
- Farmhouse Style Home
- No HOA
- Porch
- Attic
- Cul-De-Sac
- Property is near shops
About This Home
As of October 2022This is great home for those needing a lot of space. Every room is enormous! Entering the home from your farmer's porch you are welcomed in to the huge living room that despite its size still feels warm and cozy due to the exposed stone and newly installed deeper-toned flooring that flows through-out the common areas. The gorgeous newly remodeled kitchen...did I mention GORGEOUS?, which is now open to the dining room flows so nicely for those who like to entertain. The main level also features a centrally located half bath with laundry and down the hall, situated at the rear of the home for privacy is the primary en suite with separate access to the outdoor space. Upstairs you will find 3 very large bedrooms that share a full bath and plenty of storage space. If you need elbow room at an affordable price do not miss your opportunity to own this beautiful home!
Last Agent to Sell the Property
RE/MAX Bell Park Realty License #RES.0768147 Listed on: 09/14/2022

Home Details
Home Type
- Single Family
Est. Annual Taxes
- $4,130
Year Built
- Built in 1920
Lot Details
- 0.28 Acre Lot
- Cul-De-Sac
- Level Lot
- Property is zoned RA19
Parking
- Private Driveway
Home Design
- Farmhouse Style Home
- Block Foundation
- Frame Construction
- Asphalt Shingled Roof
- Vinyl Siding
Interior Spaces
- 3,004 Sq Ft Home
- Basement Fills Entire Space Under The House
- Attic or Crawl Hatchway Insulated
Kitchen
- Built-In Oven
- Cooktop with Range Hood
- Microwave
- Dishwasher
Bedrooms and Bathrooms
- 4 Bedrooms
Laundry
- Laundry on main level
- Dryer
- Washer
Utilities
- Heating System Uses Oil
- Propane Water Heater
- Fuel Tank Located in Basement
- Cable TV Available
Additional Features
- Porch
- Property is near shops
Community Details
- No Home Owners Association
Listing and Financial Details
- Exclusions: see inclusion/exclusion rider
Ownership History
Purchase Details
Home Financials for this Owner
Home Financials are based on the most recent Mortgage that was taken out on this home.Purchase Details
Purchase Details
Home Financials for this Owner
Home Financials are based on the most recent Mortgage that was taken out on this home.Similar Homes in the area
Home Values in the Area
Average Home Value in this Area
Purchase History
| Date | Type | Sale Price | Title Company |
|---|---|---|---|
| Warranty Deed | $319,900 | None Available | |
| Warranty Deed | $319,900 | None Available | |
| Quit Claim Deed | -- | -- | |
| Quit Claim Deed | -- | -- | |
| Warranty Deed | $125,000 | -- | |
| Warranty Deed | $125,000 | -- |
Mortgage History
| Date | Status | Loan Amount | Loan Type |
|---|---|---|---|
| Previous Owner | $100,000 | No Value Available | |
| Previous Owner | $50,000 | No Value Available |
Property History
| Date | Event | Price | Change | Sq Ft Price |
|---|---|---|---|---|
| 10/21/2022 10/21/22 | Sold | $319,900 | 0.0% | $106 / Sq Ft |
| 09/20/2022 09/20/22 | Pending | -- | -- | -- |
| 09/14/2022 09/14/22 | For Sale | $319,900 | +72.9% | $106 / Sq Ft |
| 03/15/2019 03/15/19 | Sold | $185,000 | -7.5% | $62 / Sq Ft |
| 02/15/2019 02/15/19 | Pending | -- | -- | -- |
| 02/04/2019 02/04/19 | Price Changed | $199,900 | -4.8% | $67 / Sq Ft |
| 01/17/2019 01/17/19 | For Sale | $209,900 | -- | $70 / Sq Ft |
Tax History Compared to Growth
Tax History
| Year | Tax Paid | Tax Assessment Tax Assessment Total Assessment is a certain percentage of the fair market value that is determined by local assessors to be the total taxable value of land and additions on the property. | Land | Improvement |
|---|---|---|---|---|
| 2024 | $5,729 | $256,540 | $27,060 | $229,480 |
| 2023 | $5,700 | $256,540 | $27,060 | $229,480 |
| 2022 | $7,538 | $147,330 | $23,230 | $124,100 |
| 2021 | $4,439 | $147,330 | $23,230 | $124,100 |
| 2020 | $4,424 | $147,330 | $23,230 | $124,100 |
| 2019 | $4,424 | $147,330 | $23,230 | $124,100 |
| 2018 | $4,370 | $147,330 | $23,230 | $124,100 |
| 2017 | $4,245 | $134,260 | $20,500 | $113,760 |
| 2016 | $4,095 | $134,260 | $20,500 | $113,760 |
| 2015 | $4,002 | $134,260 | $20,500 | $113,760 |
| 2014 | $4,002 | $134,260 | $20,500 | $113,760 |
Agents Affiliated with this Home
-
Loni Wright

Seller's Agent in 2022
Loni Wright
RE/MAX
(860) 208-1567
23 in this area
128 Total Sales
-
Cary Marcoux

Buyer's Agent in 2022
Cary Marcoux
RE/MAX
(860) 428-9292
126 in this area
315 Total Sales
-
Erin Pepas

Seller's Agent in 2019
Erin Pepas
RE/MAX
(860) 961-3996
3 in this area
93 Total Sales
Map
Source: SmartMLS
MLS Number: 170523528
APN: PLAI-000003P-000045-000008
- 34 Pleasant St
- 34 Pleasant St Unit 8
- 34 Pleasant St Unit 7
- 34 Pleasant St Unit 6
- 34 Pleasant St Unit 5
- 34 Pleasant St Unit 4
- 34 Pleasant St Unit 3
- 42 1st St Unit 44
- 34 2nd St Unit 36
- 0A Norwich Rd
- 10 Terrace Dr
- 17 Hemlock Dr
- 0 Plainfield Pike
- 433 Norwich Rd
- 0 Pond St Unit 24037041
- 36 Plainfield Pike
- 0 Dow Rd Unit 24044456
- 407 Starkweather Rd
- 20 Connecticut Dr
- 46 Harrington Dr
