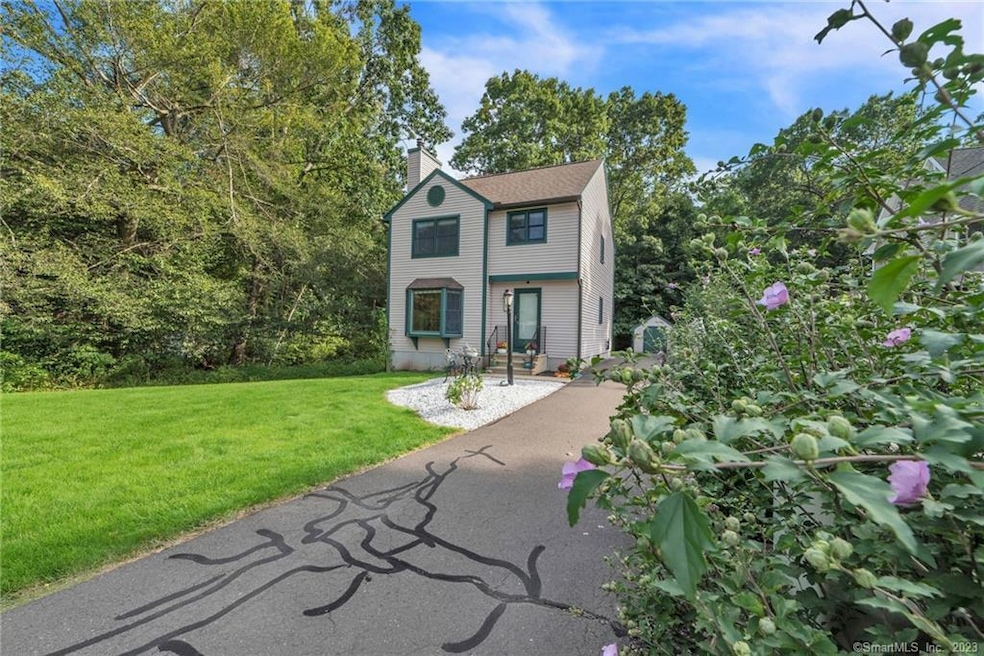
20 Pinecrest Rd Enfield, CT 06082
Estimated Value: $334,000 - $358,000
Highlights
- Open Floorplan
- Deck
- Attic
- Colonial Architecture
- Partially Wooded Lot
- Shed
About This Home
As of February 2024Welcome to 20 Pinecrest! This adorable 3 bedroom colonial has charm throughout. As you enter, you'll notice the open floor plan and gorgeous new kitchen. The kitchen was remodeled just a year ago with beautiful modern cabinets and backsplash, along with stunning granite and new flooring. The first floor has a sizeable living room with working fireplace, that leads to the dining area and is all open to the kitchen. First floor concludes with a half bath and an additional room that is perfect for an office, den or playroom. Upstairs you'll find all three bedrooms and a full bath. Enjoy the wrap around deck as you relax in the private back yard. The basement has a walkout and is just waiting to be finished. This home is conveniently situated by many local amenities, including shopping and parks and could be the perfect fit for you.
Last Agent to Sell the Property
Sara Biscaldi
Real Broker CT, LLC License #RES.0813481 Listed on: 09/27/2023

Home Details
Home Type
- Single Family
Est. Annual Taxes
- $5,948
Year Built
- Built in 1992
Lot Details
- 0.39 Acre Lot
- Partially Wooded Lot
- Property is zoned R33
Home Design
- Colonial Architecture
- Concrete Foundation
- Frame Construction
- Fiberglass Roof
- Vinyl Siding
Interior Spaces
- 1,509 Sq Ft Home
- Open Floorplan
- Ceiling Fan
- Attic
Kitchen
- Electric Range
- Dishwasher
Bedrooms and Bathrooms
- 3 Bedrooms
Basement
- Walk-Out Basement
- Basement Fills Entire Space Under The House
Parking
- Parking Deck
- Private Driveway
Outdoor Features
- Deck
- Shed
Location
- Property is near shops
Utilities
- Baseboard Heating
- Heating System Uses Oil
- Oil Water Heater
- Fuel Tank Located in Basement
- Cable TV Available
Listing and Financial Details
- Assessor Parcel Number 2482469
Ownership History
Purchase Details
Home Financials for this Owner
Home Financials are based on the most recent Mortgage that was taken out on this home.Purchase Details
Home Financials for this Owner
Home Financials are based on the most recent Mortgage that was taken out on this home.Purchase Details
Home Financials for this Owner
Home Financials are based on the most recent Mortgage that was taken out on this home.Purchase Details
Purchase Details
Purchase Details
Similar Homes in the area
Home Values in the Area
Average Home Value in this Area
Purchase History
| Date | Buyer | Sale Price | Title Company |
|---|---|---|---|
| Choctaw American Ins Inc | $315,000 | None Available | |
| Barber Michael | $255,500 | None Available | |
| Casey Christine V | -- | -- | |
| Casey Christine | $150,000 | -- | |
| Ronan Colm | $130,000 | -- | |
| Bemis James | $130,000 | -- |
Mortgage History
| Date | Status | Borrower | Loan Amount |
|---|---|---|---|
| Open | Choctaw American Ins Inc | $309,294 | |
| Previous Owner | Barber Michael | $255,750 | |
| Previous Owner | Bemis James | $80,000 | |
| Previous Owner | Bemis James | $115,000 |
Property History
| Date | Event | Price | Change | Sq Ft Price |
|---|---|---|---|---|
| 02/05/2024 02/05/24 | Sold | $315,000 | 0.0% | $209 / Sq Ft |
| 09/30/2023 09/30/23 | For Sale | $315,000 | +23.3% | $209 / Sq Ft |
| 01/15/2021 01/15/21 | Sold | $255,500 | -1.7% | $169 / Sq Ft |
| 11/20/2020 11/20/20 | Pending | -- | -- | -- |
| 10/18/2020 10/18/20 | For Sale | $259,900 | -- | $172 / Sq Ft |
Tax History Compared to Growth
Tax History
| Year | Tax Paid | Tax Assessment Tax Assessment Total Assessment is a certain percentage of the fair market value that is determined by local assessors to be the total taxable value of land and additions on the property. | Land | Improvement |
|---|---|---|---|---|
| 2024 | $6,121 | $177,100 | $61,900 | $115,200 |
| 2023 | $5,948 | $173,100 | $61,900 | $111,200 |
| 2022 | $5,477 | $173,100 | $61,900 | $111,200 |
| 2021 | $5,703 | $147,630 | $55,560 | $92,070 |
| 2020 | $5,644 | $147,630 | $55,560 | $92,070 |
| 2019 | $5,496 | $147,630 | $55,560 | $92,070 |
| 2018 | $5,374 | $147,630 | $55,560 | $92,070 |
| 2017 | $5,083 | $147,630 | $55,560 | $92,070 |
| 2016 | $4,819 | $145,320 | $55,560 | $89,760 |
| 2015 | $2,577 | $145,320 | $55,560 | $89,760 |
| 2014 | $4,567 | $145,320 | $55,560 | $89,760 |
Agents Affiliated with this Home
-
S
Seller's Agent in 2024
Sara Biscaldi
Real Broker CT, LLC
(413) 531-3967
2 in this area
19 Total Sales
-
Angel Mora

Buyer's Agent in 2024
Angel Mora
eXp Realty
(203) 666-1172
1 in this area
198 Total Sales
-
Cheryl Alaimo

Seller's Agent in 2021
Cheryl Alaimo
Chestnut Oak Associates
(860) 558-9914
46 in this area
102 Total Sales
Map
Source: SmartMLS
MLS Number: 170599571
APN: ENFI-000097-000000-000085
- 58 Spruceland Rd
- 20 Halon Terrace Unit Lot 11
- 9 Windsor Ln
- 0 Rockingham Cir
- 36 Devonshire Terrace
- 566 Prospect St
- 3 Henry Rd
- 440 Prospect St
- 36 Bacon Rd
- 14 High Meadow Cir
- 393 Green Hill Rd
- 7 Twin Hills Dr
- 79 Old Farm Rd
- 109 Wild Grove Ln
- 96 Wild Grove Ln
- 50 Broadleaf Cir Unit 50
- 502 Ashmead Commons Unit 502
- 232 Prospect St
- 187 Cedar Rd
- 108 Ashmead Commons Unit 108
