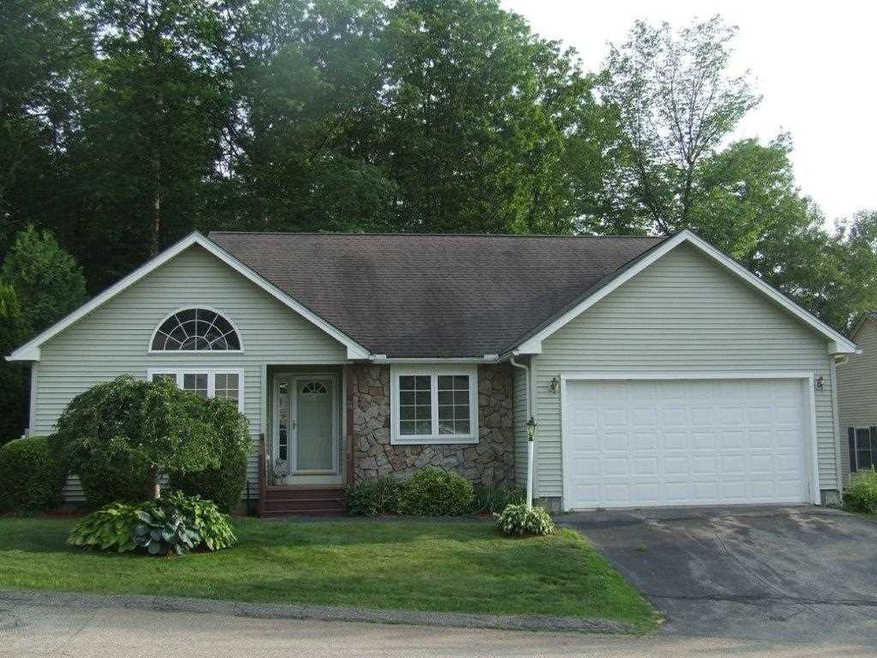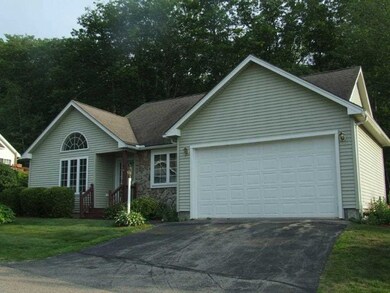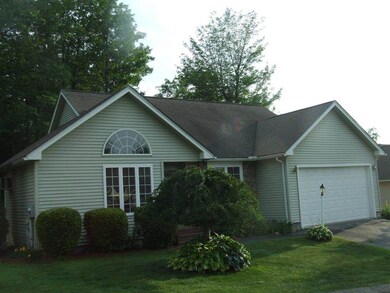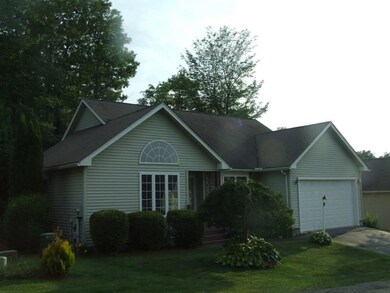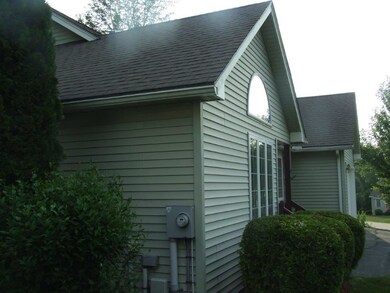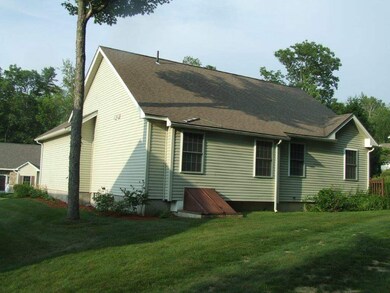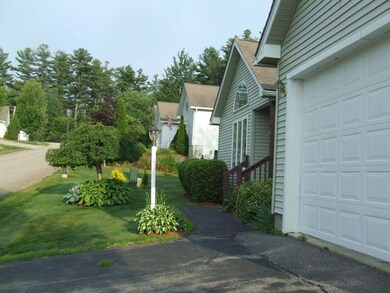
20 Red Oak Dr Unit 5 Gilford, NH 03249
Gilford NeighborhoodEstimated Value: $459,545
Highlights
- Countryside Views
- Cathedral Ceiling
- En-Suite Primary Bedroom
- Deck
- 2 Car Attached Garage
- Ceramic Tile Flooring
About This Home
As of September 2019LOVELY SINGLE FAMILY DETACHED CONDO IN STONEWALL VILLAGE. Enjoy one level living with two plus bedrooms, one which is presently used as a den. Recent improvements include interior paint, granite counter tops, stainless steel appliances, bathroom vanities and counters, and carpet. Eat-in kitchen with cathedral ceilings and lots of natural light. Open concept living and dining room with cathedral ceilings. Master bedroom with master bath with walk-in shower and double closets. Washer and dryer are on main level. Home is being sold furnished as is. Private backyard with large spacious deck and wonderful afternoon sun. Full basement offers plenty of storage or could be finished for additional space. Low monthly fee in Stonewall Village. Conveniently located to shopping, marinas, Gunstock Mountain Resort, and Gilford's beautiful town beach.
Home Details
Home Type
- Single Family
Est. Annual Taxes
- $3,705
Year Built
- Built in 2003
Lot Details
- Landscaped
- Property is zoned LR
HOA Fees
- $185 Monthly HOA Fees
Parking
- 2 Car Attached Garage
Home Design
- Concrete Foundation
- Wood Frame Construction
- Shingle Roof
- Vinyl Siding
Interior Spaces
- 1,267 Sq Ft Home
- 1-Story Property
- Cathedral Ceiling
- Ceiling Fan
- Blinds
- Combination Dining and Living Room
- Countryside Views
Kitchen
- Electric Range
- Microwave
- Dishwasher
Flooring
- Carpet
- Ceramic Tile
Bedrooms and Bathrooms
- 2 Bedrooms
- En-Suite Primary Bedroom
- 2 Full Bathrooms
Laundry
- Laundry on main level
- Dryer
- Washer
Unfinished Basement
- Basement Fills Entire Space Under The House
- Connecting Stairway
- Interior Basement Entry
Outdoor Features
- Deck
Schools
- Gilford Elementary School
- Gilford Middle School
- Gilford High School
Utilities
- Cooling System Mounted In Outer Wall Opening
- Baseboard Heating
- Hot Water Heating System
- Heating System Uses Oil
- 200+ Amp Service
Listing and Financial Details
- Legal Lot and Block 5 / 68
Community Details
Overview
- Association fees include condo fee, landscaping, plowing, trash, water
- Planned Unit Development
Recreation
- Snow Removal
Ownership History
Purchase Details
Home Financials for this Owner
Home Financials are based on the most recent Mortgage that was taken out on this home.Purchase Details
Purchase Details
Similar Homes in Gilford, NH
Home Values in the Area
Average Home Value in this Area
Purchase History
| Date | Buyer | Sale Price | Title Company |
|---|---|---|---|
| Cartier-Terwilliger Linda | $259,933 | -- | |
| Mcintire Robert | $255,000 | -- | |
| Anna M Gibbs Irt | -- | -- |
Mortgage History
| Date | Status | Borrower | Loan Amount |
|---|---|---|---|
| Open | Cartier-Terwilliger Linda | $35,000 |
Property History
| Date | Event | Price | Change | Sq Ft Price |
|---|---|---|---|---|
| 09/06/2019 09/06/19 | Sold | $259,900 | 0.0% | $205 / Sq Ft |
| 07/13/2019 07/13/19 | Pending | -- | -- | -- |
| 07/11/2019 07/11/19 | For Sale | $259,900 | -- | $205 / Sq Ft |
Tax History Compared to Growth
Tax History
| Year | Tax Paid | Tax Assessment Tax Assessment Total Assessment is a certain percentage of the fair market value that is determined by local assessors to be the total taxable value of land and additions on the property. | Land | Improvement |
|---|---|---|---|---|
| 2023 | $4,036 | $391,800 | $20,000 | $371,800 |
| 2022 | $3,290 | $268,600 | $20,000 | $248,600 |
| 2021 | $3,298 | $268,600 | $20,000 | $248,600 |
| 2020 | $3,455 | $229,900 | $35,000 | $194,900 |
| 2019 | $3,925 | $247,500 | $45,000 | $202,500 |
| 2018 | $3,704 | $217,400 | $45,000 | $172,400 |
| 2017 | $3,752 | $217,400 | $45,000 | $172,400 |
| 2016 | $3,795 | $211,400 | $50,000 | $161,400 |
| 2015 | $3,398 | $189,100 | $30,000 | $159,100 |
| 2011 | $3,092 | $166,700 | $30,000 | $136,700 |
Agents Affiliated with this Home
-
Margery MacDonald

Seller's Agent in 2019
Margery MacDonald
Senne Residential LLC
(603) 520-0718
185 Total Sales
-
D
Buyer's Agent in 2019
Donna Royal
BHHS Verani Belmont
Map
Source: PrimeMLS
MLS Number: 4764136
APN: GIFL-000213-000068-000005
- 60 Old Lake Shore Rd
- 9 Lily Pond Rd
- 23 Liscomb Cir Unit 24
- 23 Liscomb Cir Unit 44
- 23 Liscomb Cir Unit 42
- 60 Liscomb Cir
- 9 Sargents Place Unit 88
- 9 Sargents Place Unit 113
- 9 Sargents Place Unit 35
- 32 David Lewis Rd
- 11 Harvest Run
- 303 Old Lakeshore Rd Unit B-4
- 303 Old Lakeshore Rd Unit F2
- 303 Old Lake Shore Rd Unit B3
- 343 Old Lake Shore Rd Unit 17
- 131 Lake St Unit 325
- 108 Cherry Valley Rd Unit 10
- 31 Henderson Rd Unit 5
- 119 Cherry Valley Rd
- 60 White Oaks Rd Unit 25
- 136 Watson Rd Unit 37
- 136 Watson Rd Unit 36
- 136 Watson Rd Unit 35
- 136 Watson Rd Unit 34
- 136 Watson Rd Unit 33
- 136 Watson Rd Unit 32
- 136 Watson Rd Unit 31
- 136 Watson Rd Unit 30
- 136 Watson Rd Unit 29
- 136 Watson Rd Unit 28
- 136 Watson Rd Unit 27
- 136 Watson Rd Unit 26
- 136 Watson Rd Unit 25
- 136 Watson Rd Unit 24
- 136 Watson Rd Unit 23
- 136 Watson Rd Unit 22
- 136 Watson Rd Unit 21
- 136 Watson Rd Unit 20
- 136 Watson Rd Unit 19
- 136 Watson Rd Unit 18
