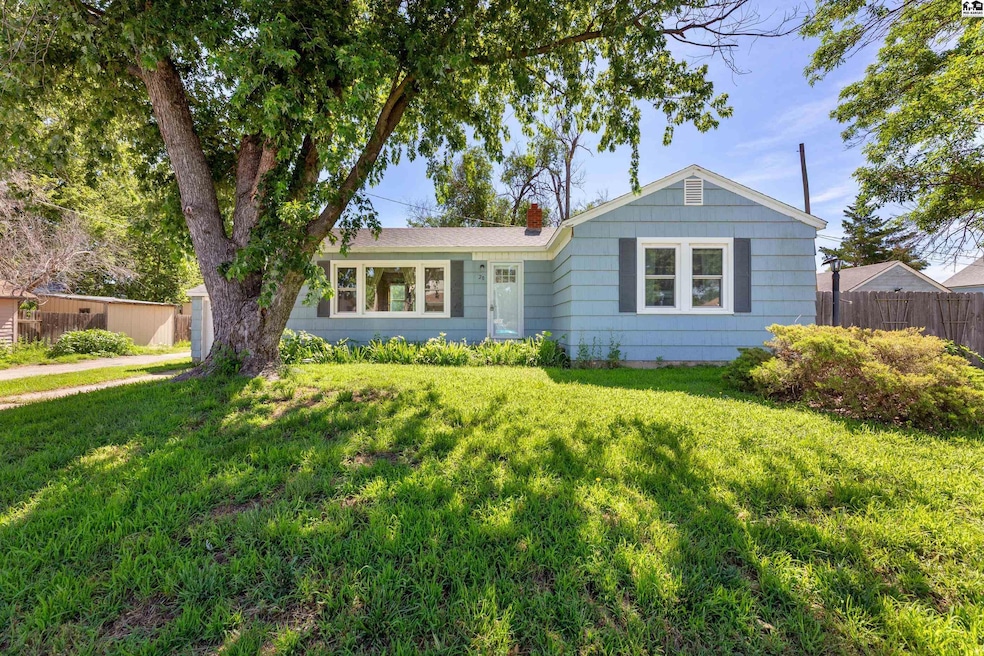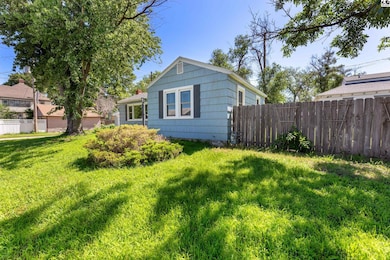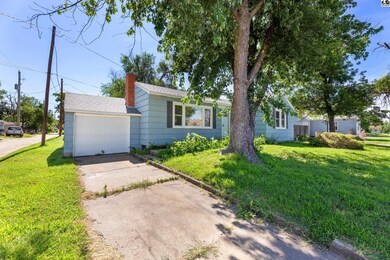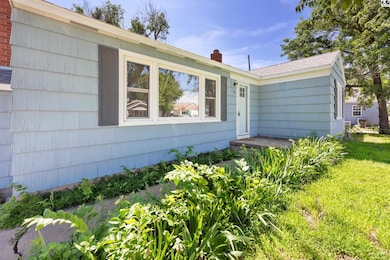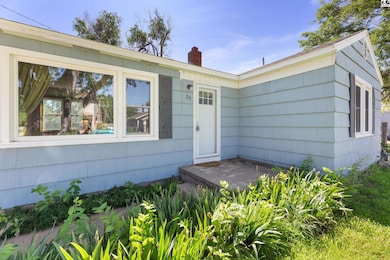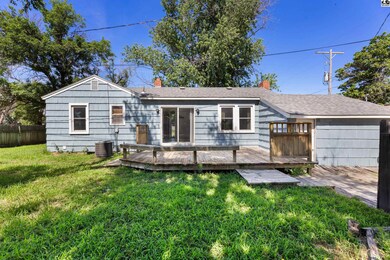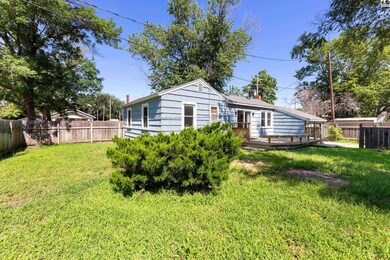20 S Elm St Hutchinson, KS 67501
Highlights
- Deck
- Central Heating and Cooling System
- Wood Siding
- Ranch Style House
- Wood Fence
- Wood Burning Fireplace
About This Home
Online Auction Opportunity – 20 S Elm St, Hutchinson, KS Bidding opens Wednesday, July 30th Ends Wednesday, August 6th Charming and affordable, this 2-bedroom Hutchinson home is ideal for first-time buyers, downsizers, or investors! Featuring original hardwood floors in the bedrooms, a cozy living room with wood-burning fireplace, and built-in firewood storage accessible from the garage, this home blends comfort and convenience. Enjoy updated vinyl windows, a spacious basement with potential for additional living space, and a basement bath setup ready for completion with a lift station. Outside, a large deck overlooks the private backyard—perfect for entertaining, gardening, or creating your personal retreat. Don’t miss this unique ownership opportunity—bid your price! THIS PROPERTY IS BEING OFFERED VIA ONLINE AUCTION: Bidding concludes August 6th, 2025. TOTAL PURCHASE PRICE WILL INCLUDE A 10% BUYER’S PREMIUM OF THE FINAL WINNING BID, ADDED TO THE FINAL BID TO DETERMINE THE FINAL CONTRACT PRICE. This is a Reserve Auction. All information deemed reliable but not guaranteed. Verify school information. The property is being sold "AS-IS, WHERE-IS" and without warranty or guarantee of any kind. Each potential buyer is encouraged to perform his/her own independent inspections, investigations and due diligence concerning the described property. It is the buyer’s responsibility to have any and all desired inspections completed prior to bidding. Descriptions are believed to b
Listing Agent
Berkshire Hathaway PenFed Realty License #SP00233063 Listed on: 04/08/2025

Home Details
Home Type
- Single Family
Est. Annual Taxes
- $1,706
Year Built
- Built in 1947
Lot Details
- 0.3 Acre Lot
- Wood Fence
Parking
- 1 Car Attached Garage
Home Design
- Ranch Style House
- Frame Construction
- Composition Roof
- Wood Siding
Interior Spaces
- Wood Burning Fireplace
- Basement Fills Entire Space Under The House
- Electric Oven or Range
Bedrooms and Bathrooms
- 2 Main Level Bedrooms
Laundry
- Laundry on lower level
- Electric Dryer
- Washer
Schools
- Lincoln - Hutch Elementary School
- Hutchinson Middle School
- Hutchinson High School
Additional Features
- Deck
- Central Heating and Cooling System
Listing and Financial Details
- Assessor Parcel Number 126-13-0-10-32-011-00-0
Map
Home Values in the Area
Average Home Value in this Area
Tax History
| Year | Tax Paid | Tax Assessment Tax Assessment Total Assessment is a certain percentage of the fair market value that is determined by local assessors to be the total taxable value of land and additions on the property. | Land | Improvement |
|---|---|---|---|---|
| 2024 | $1,833 | $10,430 | $77 | $10,353 |
| 2023 | $1,858 | $10,534 | $70 | $10,464 |
| 2022 | $1,286 | $7,134 | $70 | $7,064 |
| 2021 | $1,013 | $6,446 | $70 | $6,376 |
| 2020 | $1,144 | $5,591 | $70 | $5,521 |
| 2019 | $2,342 | $12,052 | $143 | $11,909 |
| 2018 | $2,299 | $12,167 | $143 | $12,024 |
| 2017 | $2,230 | $11,567 | $143 | $11,424 |
| 2016 | $2,319 | $12,168 | $357 | $11,811 |
| 2015 | $2,241 | $11,944 | $370 | $11,574 |
| 2014 | $2,241 | $12,339 | $370 | $11,969 |
Property History
| Date | Event | Price | Change | Sq Ft Price |
|---|---|---|---|---|
| 07/16/2025 07/16/25 | For Sale | -- | -- | -- |
| 07/11/2025 07/11/25 | Sold | -- | -- | -- |
| 04/17/2025 04/17/25 | Price Changed | $120,000 | -7.7% | $113 / Sq Ft |
| 04/08/2025 04/08/25 | For Sale | $130,000 | +28.7% | $122 / Sq Ft |
| 04/17/2024 04/17/24 | Sold | -- | -- | -- |
| 04/17/2024 04/17/24 | For Sale | $101,000 | +74.1% | $95 / Sq Ft |
| 01/24/2020 01/24/20 | Sold | -- | -- | -- |
| 12/07/2019 12/07/19 | Pending | -- | -- | -- |
| 07/25/2019 07/25/19 | Price Changed | $58,000 | -6.5% | $55 / Sq Ft |
| 06/10/2019 06/10/19 | Price Changed | $62,000 | -41.0% | $58 / Sq Ft |
| 06/07/2019 06/07/19 | For Sale | $105,000 | -- | $99 / Sq Ft |
Purchase History
| Date | Type | Sale Price | Title Company |
|---|---|---|---|
| Deed | $45,500 | -- |
Source: Mid-Kansas MLS
MLS Number: 52348
APN: 126-13-0-10-32-011.00
- 00000 N Plum St
- 408 E 1st Ave
- 528 E Sherman Ave
- 518 E Avenue B
- 612 E 3rd Ave
- 724 E 1st Ave
- 223 E Avenue F
- 813 E Avenue C
- 00000 E 5th Ave
- 1126 E Avenue B
- 1014 E 3rd Ave
- 23 E 10th Ave
- 901 N Washington St
- 1107 E 5th Ave
- 210 Osborne St
- 934 E 7th Ave
- 410 N Monroe St
- 227 W 8th Ave
- 1115 N Maple St
- 128 W 9th Ave
