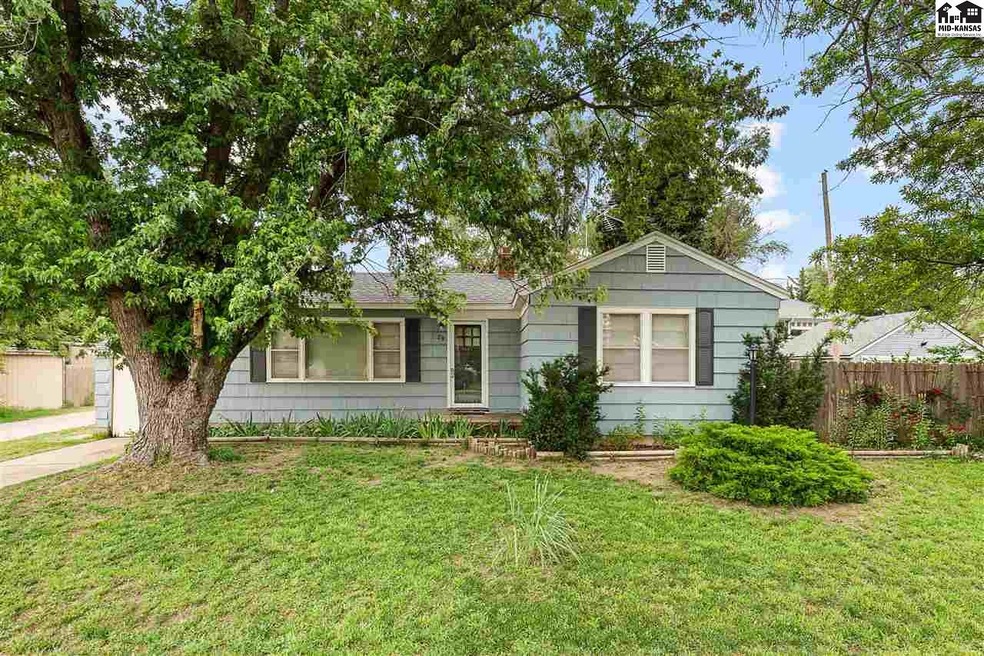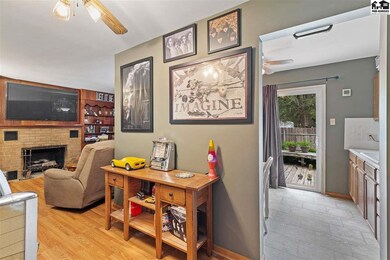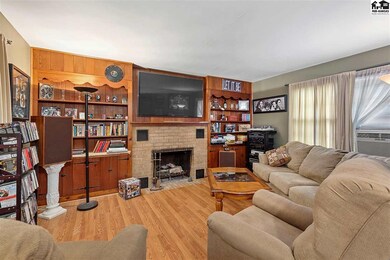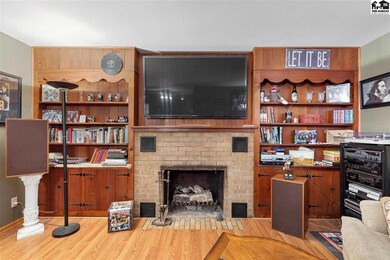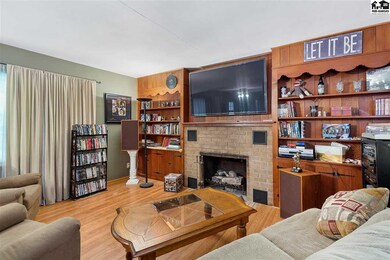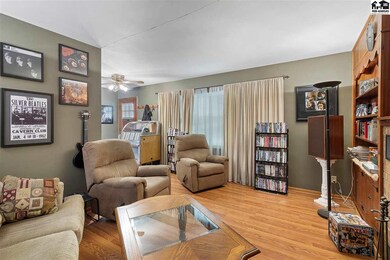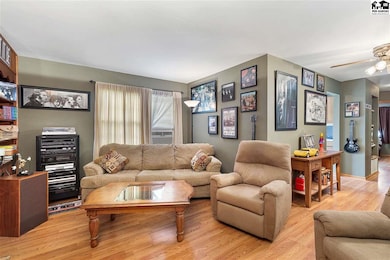
20 S Elm St Hutchinson, KS 67501
Highlights
- Deck
- Wood Flooring
- Central Heating
- Ranch Style House
- Separate Utility Room
- Combination Kitchen and Dining Room
About This Home
As of July 2025Two bedroom, 1 bath Ranch with full basement. Basement has laundry room. Hot water heater new in 2013. New roof and decking in 2019. Wood burning fireplace. Sliding glass doors lead to a deck and fenced in backyard. New water line in 1999.
Last Agent to Sell the Property
Coldwell Banker Americana, Realtors License #BR00050731 Listed on: 06/07/2019

Last Buyer's Agent
Art Noll
J.P. WEIGAND & SONS, INC License #SP00052571

Home Details
Home Type
- Single Family
Est. Annual Taxes
- $2,342
Year Built
- Built in 1947
Lot Details
- Lot Dimensions are 80x165
- Privacy Fence
- Wood Fence
Parking
- 1 Car Attached Garage
Home Design
- Ranch Style House
- Poured Concrete
- Frame Construction
- Composition Roof
Interior Spaces
- Ceiling Fan
- Wood Burning Fireplace
- Combination Kitchen and Dining Room
- Separate Utility Room
- Laundry on lower level
- Wood Flooring
- Fire and Smoke Detector
Bedrooms and Bathrooms
- 2 Main Level Bedrooms
- 1 Full Bathroom
Basement
- Basement Fills Entire Space Under The House
- Interior Basement Entry
Schools
- Lincoln - Hutch Elementary School
- Hutchinson Middle School
- Hutchinson High School
Utilities
- Window Unit Cooling System
- Central Heating
- Gas Water Heater
Additional Features
- Deck
- City Lot
Listing and Financial Details
- Assessor Parcel Number 078-126-13-0-10-32-011
Ownership History
Purchase Details
Similar Homes in Hutchinson, KS
Home Values in the Area
Average Home Value in this Area
Purchase History
| Date | Type | Sale Price | Title Company |
|---|---|---|---|
| Deed | $45,500 | -- |
Property History
| Date | Event | Price | Change | Sq Ft Price |
|---|---|---|---|---|
| 07/16/2025 07/16/25 | For Sale | -- | -- | -- |
| 07/11/2025 07/11/25 | Sold | -- | -- | -- |
| 04/17/2025 04/17/25 | Price Changed | $120,000 | -7.7% | $113 / Sq Ft |
| 04/08/2025 04/08/25 | For Sale | $130,000 | +28.7% | $122 / Sq Ft |
| 04/17/2024 04/17/24 | Sold | -- | -- | -- |
| 04/17/2024 04/17/24 | For Sale | $101,000 | +74.1% | $95 / Sq Ft |
| 01/24/2020 01/24/20 | Sold | -- | -- | -- |
| 12/07/2019 12/07/19 | Pending | -- | -- | -- |
| 07/25/2019 07/25/19 | Price Changed | $58,000 | -6.5% | $55 / Sq Ft |
| 06/10/2019 06/10/19 | Price Changed | $62,000 | -41.0% | $58 / Sq Ft |
| 06/07/2019 06/07/19 | For Sale | $105,000 | -- | $99 / Sq Ft |
Tax History Compared to Growth
Tax History
| Year | Tax Paid | Tax Assessment Tax Assessment Total Assessment is a certain percentage of the fair market value that is determined by local assessors to be the total taxable value of land and additions on the property. | Land | Improvement |
|---|---|---|---|---|
| 2024 | $1,833 | $10,430 | $77 | $10,353 |
| 2023 | $1,858 | $10,534 | $70 | $10,464 |
| 2022 | $1,286 | $7,134 | $70 | $7,064 |
| 2021 | $1,013 | $6,446 | $70 | $6,376 |
| 2020 | $1,144 | $5,591 | $70 | $5,521 |
| 2019 | $2,342 | $12,052 | $143 | $11,909 |
| 2018 | $2,299 | $12,167 | $143 | $12,024 |
| 2017 | $2,230 | $11,567 | $143 | $11,424 |
| 2016 | $2,319 | $12,168 | $357 | $11,811 |
| 2015 | $2,241 | $11,944 | $370 | $11,574 |
| 2014 | $2,241 | $12,339 | $370 | $11,969 |
Agents Affiliated with this Home
-
Peggy Griffith

Seller's Agent in 2025
Peggy Griffith
Berkshire Hathaway PenFed Realty
(316) 990-2075
116 Total Sales
-
Dave Brown

Seller Co-Listing Agent in 2025
Dave Brown
Berkshire Hathaway PenFed Realty
(316) 461-6297
157 Total Sales
-
Leslie Lebien

Seller's Agent in 2020
Leslie Lebien
Coldwell Banker Americana, Realtors
(620) 474-3352
284 Total Sales
-
Shirley Lebien

Seller Co-Listing Agent in 2020
Shirley Lebien
Coldwell Banker Americana, Realtors
(620) 474-7100
318 Total Sales
-
A
Buyer's Agent in 2020
Art Noll
J.P. WEIGAND & SONS, INC
Map
Source: Mid-Kansas MLS
MLS Number: 39864
APN: 126-13-0-10-32-011.00
- 00000 N Plum St
- 408 E 1st Ave
- 528 E Sherman Ave
- 518 E Avenue B
- 612 E 3rd Ave
- 724 E 1st Ave
- 223 E Avenue F
- 813 E Avenue C
- 00000 E 5th Ave
- 1126 E Avenue B
- 1014 E 3rd Ave
- 23 E 10th Ave
- 901 N Washington St
- 1107 E 5th Ave
- 210 Osborne St
- 934 E 7th Ave
- 410 N Monroe St
- 227 W 8th Ave
- 1115 N Maple St
- 128 W 9th Ave
