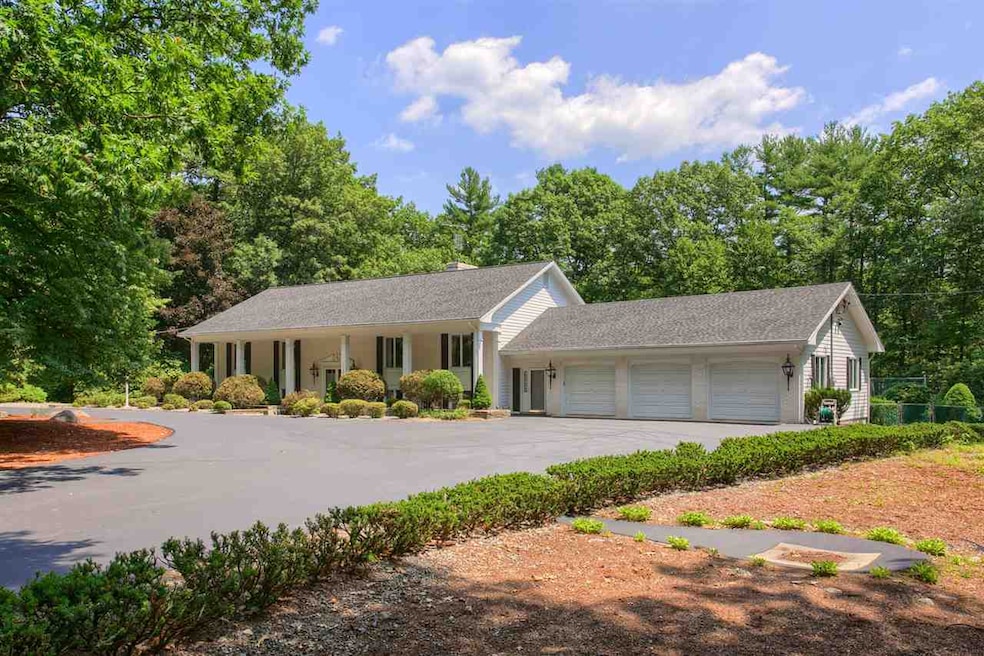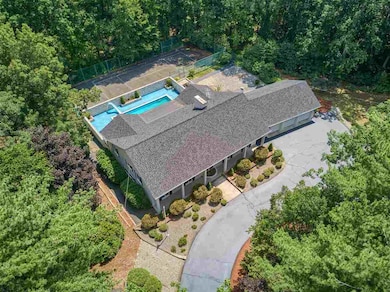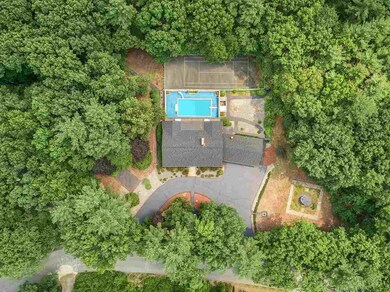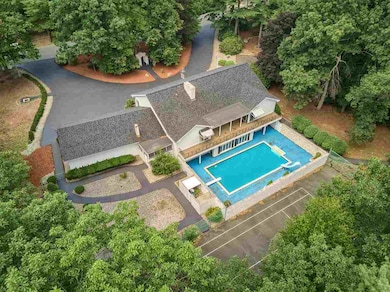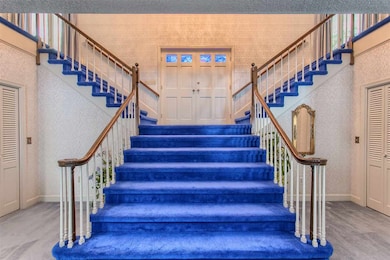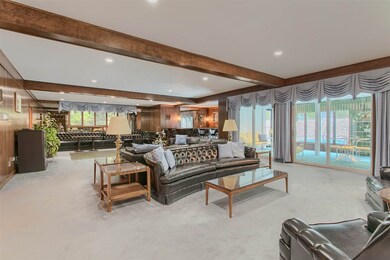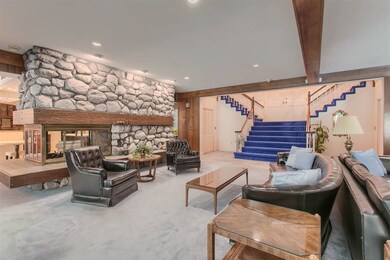
20 Samoset Dr Salem, NH 03079
Wheelers Mill NeighborhoodEstimated Value: $989,756 - $1,251,000
Highlights
- Indoor Pool
- 2.19 Acre Lot
- Wooded Lot
- Tennis Courts
- Multiple Fireplaces
- Raised Ranch Architecture
About This Home
As of November 2018Exquisitely maintained,a walk-through time,and quality construction,exemplifies 6,000+ SQFT,extraordinary Georgian surprise.Welcoming imagination and appreciation for yesteryear,as you seek out this incredible floor plan,boasting a grand,dual-stairway entrance an enormous lower level family room,with an entertainment arena,a wet bar,built in booth lounge,dance floor and media room.State of the art fireplaced-kitchen priding itself with craftsmanship of years ago,formal dining room,an amazing walk-through three seasons room to the ever needed built in pool,adjacent to the expansive tennis court,located in the rear of this wonderful estate.Wander up to the impressive second level,fireplaced formal living room,outside terraced-deck overlooking the pool,and 4 incredible size bedrooms with 2 full baths.GENRAC Generator Hookup and tons of storage!Lastly don't miss the enormous 3 stall garage with walk up storage,and landscaped 2+ acres.This home offers plenty of surprises!A REAL MUST SEE!
Last Agent to Sell the Property
BHHS Verani Realty Methuen License #050404 Listed on: 07/16/2018

Home Details
Home Type
- Single Family
Est. Annual Taxes
- $17,612
Year Built
- Built in 1971
Lot Details
- 2.19 Acre Lot
- Landscaped
- Lot Sloped Up
- Wooded Lot
- Garden
- Property is zoned RUR
Parking
- 3 Car Direct Access Garage
- Parking Storage or Cabinetry
- Automatic Garage Door Opener
Home Design
- Raised Ranch Architecture
- Brick Exterior Construction
- Concrete Foundation
- Wood Frame Construction
- Shingle Roof
- Clap Board Siding
Interior Spaces
- 6,008 Sq Ft Home
- 2-Story Property
- Bar
- Multiple Fireplaces
- Wood Burning Fireplace
- Dining Area
- Home Security System
- Laundry on main level
Kitchen
- Electric Range
- Dishwasher
- Kitchen Island
Flooring
- Carpet
- Laminate
- Tile
Bedrooms and Bathrooms
- 4 Bedrooms
Pool
- Indoor Pool
- In Ground Pool
Outdoor Features
- Tennis Courts
- Gazebo
- Outdoor Storage
- Porch
Schools
- Woodbury Middle School
- Salem High School
Utilities
- Forced Air Heating System
- Hot Water Heating System
- Heating System Uses Oil
- 200+ Amp Service
- Private Water Source
- Water Heater
- Septic Tank
Listing and Financial Details
- Exclusions: All furniture, personal items, washer dryer.
- Tax Block 6803
Ownership History
Purchase Details
Home Financials for this Owner
Home Financials are based on the most recent Mortgage that was taken out on this home.Similar Homes in the area
Home Values in the Area
Average Home Value in this Area
Purchase History
| Date | Buyer | Sale Price | Title Company |
|---|---|---|---|
| Kang Tae Y | $640,000 | -- |
Mortgage History
| Date | Status | Borrower | Loan Amount |
|---|---|---|---|
| Open | Kang Tae Y | $586,467 | |
| Closed | Kang Tae Y | $576,000 |
Property History
| Date | Event | Price | Change | Sq Ft Price |
|---|---|---|---|---|
| 11/09/2018 11/09/18 | Sold | $640,000 | 0.0% | $107 / Sq Ft |
| 09/20/2018 09/20/18 | Pending | -- | -- | -- |
| 09/20/2018 09/20/18 | Off Market | $640,000 | -- | -- |
| 09/07/2018 09/07/18 | Price Changed | $649,900 | -5.8% | $108 / Sq Ft |
| 07/16/2018 07/16/18 | For Sale | $689,900 | -- | $115 / Sq Ft |
Tax History Compared to Growth
Tax History
| Year | Tax Paid | Tax Assessment Tax Assessment Total Assessment is a certain percentage of the fair market value that is determined by local assessors to be the total taxable value of land and additions on the property. | Land | Improvement |
|---|---|---|---|---|
| 2024 | $3,680 | $209,100 | $209,100 | $0 |
| 2023 | $3,292 | $194,088 | $194,088 | $0 |
| 2022 | $3,115 | $194,088 | $194,088 | $0 |
| 2021 | $3,102 | $194,088 | $194,088 | $0 |
| 2020 | $2,959 | $134,400 | $134,400 | $0 |
| 2019 | $2,954 | $134,400 | $134,400 | $0 |
| 2018 | $2,904 | $134,400 | $134,400 | $0 |
| 2017 | $2,801 | $134,400 | $134,400 | $0 |
| 2016 | $2,746 | $134,400 | $134,400 | $0 |
| 2015 | $2,838 | $132,700 | $132,700 | $0 |
| 2014 | $2,759 | $132,700 | $132,700 | $0 |
| 2013 | $2,715 | $132,700 | $132,700 | $0 |
Agents Affiliated with this Home
-
Linda Early

Seller's Agent in 2018
Linda Early
BHHS Verani Realty Methuen
1 in this area
28 Total Sales
-
Bradford McCue

Buyer's Agent in 2018
Bradford McCue
Coldwell Banker Realty Haverhill MA
(603) 765-4153
1 in this area
88 Total Sales
Map
Source: PrimeMLS
MLS Number: 4707048
APN: SLEM-000046-006803
