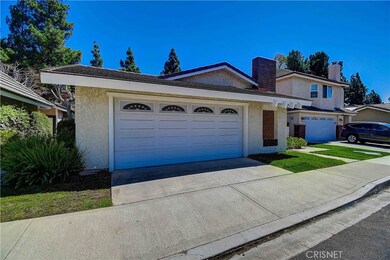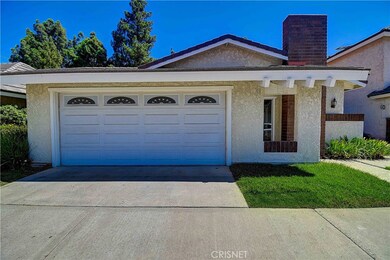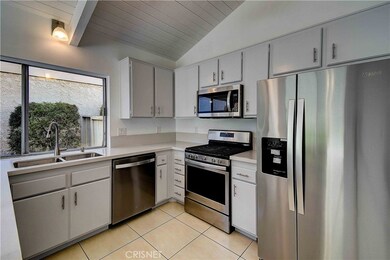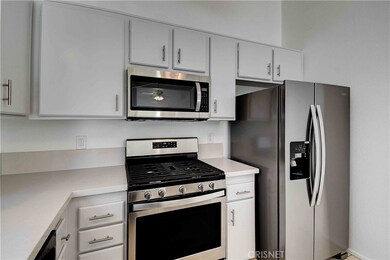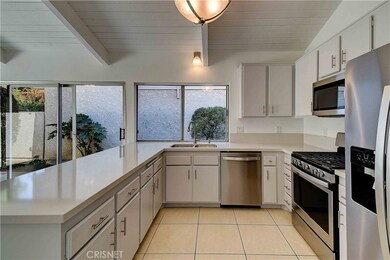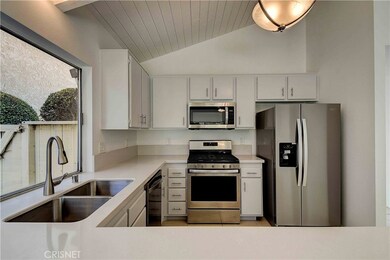
20 Sanderling Irvine, CA 92604
Walnut NeighborhoodEstimated Value: $1,379,833 - $1,532,000
Highlights
- Heated In Ground Pool
- View of Hills
- Property is near a park
- Venado Middle School Rated A
- Atrium Room
- High Ceiling
About This Home
As of December 2019JUST REDUCED!! Welcome home! Nestled on a quiet cul-de-sac, this single level 3 bed, 2 bath ranch style home has gone through a full refresh! Updated kitchen, brand new appliances, new carpet, fresh paint throughout, & upgraded bathrooms. Ready for move in!
Enter into the bright and airy living room with an expansive vaulted ceiling and cozy fireplace. The house is full of abundant natural light. The kitchen and dining area boast views of the parklike expanse leading to the Walnut bike trail, with no backside neighbor for exceptional privacy. In the center of the home, just off the living room and master bedroom, is a private atrium. The master bedroom is huge with vaulted ceilings and a large walk in closet. This home feels very light and open with sky lights in both bathrooms. The large backyard is perfect for outdoor living, entertaining family & friends, or for a quiet evening of al fresco dining under the stars.
Doe Trail park and pool are steps away at the end of the street. Deerfield Community Park is a short walk offering volleyball, handball, frisbee golf and other amenities; Deerfield Elementary and Venado Middle Schools (both highly rated on GreatSchools). Conveniently located close to shopping, restaurants, and freeways but far enough away to avoid any noise & traffic. No Mello-Roos & unbelievably low HOA dues.
DON’T MISS this rare chance to own a single-story home in the desirable community of Deerfield.
Last Agent to Sell the Property
Luke Allen
Coldwell Banker Realty License #02059886 Listed on: 09/16/2019

Home Details
Home Type
- Single Family
Est. Annual Taxes
- $9,186
Year Built
- Built in 1975
Lot Details
- 4,050 Sq Ft Lot
- Cul-De-Sac
- Vinyl Fence
- Wood Fence
- Stucco Fence
- Landscaped
- Rectangular Lot
- Front and Back Yard Sprinklers
- Lawn
HOA Fees
- $79 Monthly HOA Fees
Parking
- 2 Car Attached Garage
- Parking Available
- Front Facing Garage
- Side by Side Parking
- Single Garage Door
- Garage Door Opener
Property Views
- Hills
- Park or Greenbelt
Home Design
- Patio Home
- Planned Development
- Slab Foundation
Interior Spaces
- 1,587 Sq Ft Home
- 1-Story Property
- High Ceiling
- Ceiling Fan
- Skylights
- Atrium Windows
- Window Screens
- Sliding Doors
- Atrium Doors
- Living Room with Fireplace
- Atrium Room
Kitchen
- Gas Oven
- Gas Range
- Microwave
- Dishwasher
Flooring
- Carpet
- Tile
Bedrooms and Bathrooms
- 3 Main Level Bedrooms
- Walk-In Closet
- Remodeled Bathroom
- 2 Full Bathrooms
- Low Flow Toliet
- Bathtub
- Walk-in Shower
- Exhaust Fan In Bathroom
Laundry
- Laundry Room
- Laundry in Garage
- Dryer
- Washer
Home Security
- Carbon Monoxide Detectors
- Fire and Smoke Detector
Pool
- Heated In Ground Pool
- Heated Spa
- In Ground Spa
Outdoor Features
- Exterior Lighting
- Rain Gutters
Location
- Property is near a park
Utilities
- Central Heating
- Gas Water Heater
Listing and Financial Details
- Tax Lot 45
- Tax Tract Number 8535
- Assessor Parcel Number 45119146
Community Details
Overview
- Deerfield Association, Phone Number (949) 581-4988
- Accell Pm HOA
Recreation
- Community Playground
- Community Pool
- Community Spa
- Park
Ownership History
Purchase Details
Home Financials for this Owner
Home Financials are based on the most recent Mortgage that was taken out on this home.Purchase Details
Purchase Details
Home Financials for this Owner
Home Financials are based on the most recent Mortgage that was taken out on this home.Similar Homes in Irvine, CA
Home Values in the Area
Average Home Value in this Area
Purchase History
| Date | Buyer | Sale Price | Title Company |
|---|---|---|---|
| Okin Barbara M | $790,000 | Orange Coast Title | |
| Allen Charlene G | -- | None Available | |
| Allen Charlene G | -- | Equity Title |
Mortgage History
| Date | Status | Borrower | Loan Amount |
|---|---|---|---|
| Previous Owner | Allen Charlene G | $104,000 | |
| Previous Owner | Allen Charlene G | $51,000 | |
| Previous Owner | Allen Charlene G | $50,138 |
Property History
| Date | Event | Price | Change | Sq Ft Price |
|---|---|---|---|---|
| 12/20/2019 12/20/19 | Sold | $790,000 | -1.1% | $498 / Sq Ft |
| 11/29/2019 11/29/19 | Pending | -- | -- | -- |
| 09/16/2019 09/16/19 | For Sale | $799,000 | -- | $503 / Sq Ft |
Tax History Compared to Growth
Tax History
| Year | Tax Paid | Tax Assessment Tax Assessment Total Assessment is a certain percentage of the fair market value that is determined by local assessors to be the total taxable value of land and additions on the property. | Land | Improvement |
|---|---|---|---|---|
| 2024 | $9,186 | $852,992 | $723,964 | $129,028 |
| 2023 | $8,950 | $836,267 | $709,768 | $126,499 |
| 2022 | $8,750 | $819,870 | $695,851 | $124,019 |
| 2021 | $8,552 | $803,795 | $682,207 | $121,588 |
| 2020 | $8,446 | $790,000 | $675,212 | $114,788 |
| 2019 | $1,182 | $102,621 | $40,920 | $61,701 |
| 2018 | $1,157 | $100,609 | $40,117 | $60,492 |
| 2017 | $1,131 | $98,637 | $39,331 | $59,306 |
| 2016 | $1,086 | $96,703 | $38,559 | $58,144 |
| 2015 | $1,070 | $95,251 | $37,980 | $57,271 |
| 2014 | $1,049 | $93,386 | $37,236 | $56,150 |
Agents Affiliated with this Home
-

Seller's Agent in 2019
Luke Allen
Coldwell Banker Realty
(310) 497-7754
5 Total Sales
-
Mike Albanese

Seller Co-Listing Agent in 2019
Mike Albanese
Engel & Völkers Pasadena
(562) 595-2592
16 Total Sales
-
NoEmail NoEmail
N
Buyer's Agent in 2019
NoEmail NoEmail
NONMEMBER MRML
(646) 541-2551
13 in this area
5,607 Total Sales
Map
Source: California Regional Multiple Listing Service (CRMLS)
MLS Number: SR19201684
APN: 451-191-46
- 15061 Glass Cir
- 14911 Dusk St
- 14861 Gainford Cir
- 3 Rock Springs
- 14941 Doheny Cir
- 15216 Vichy Cir
- 4461 Ranchgrove Dr
- 14942 Dahlquist Rd
- 18 Blazing Star
- 44 Elksford Ave Unit 3
- 18 Goldenbush
- 5291 Strasbourg Ave
- 5321 Strasbourg Ave
- 3 Elmwood
- 14851 Jeffrey Rd Unit 199
- 14851 Jeffrey Rd Unit 107
- 14851 Jeffrey Rd Unit 298
- 14851 Jeffrey Rd Unit 72
- 14851 Jeffrey Rd Unit 334
- 14851 Jeffrey Rd Unit 152

