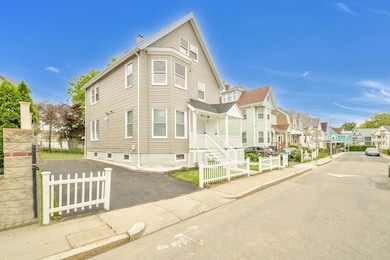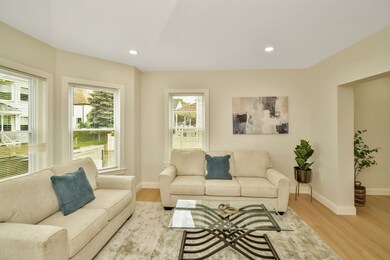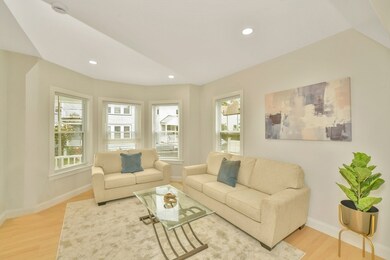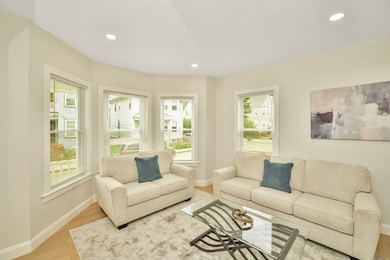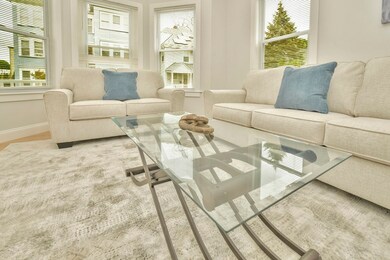
20 Shafter St Dorchester, MA 02121
Codman Square NeighborhoodEstimated payment $4,768/month
Highlights
- Popular Property
- Colonial Architecture
- Property is near public transit
- Golf Course Community
- Deck
- 2-minute walk to Ripley Playground
About This Home
*** OPEN HOUSE 5/31-6/1 12PM-2PM***Welcome to this stunning sun-filled single-family home, where modern elegance meets everyday comfort. Featuring three levels of living space, this home boasts a spacious open-concept layout with a chef’s kitchen complete with a high-end 36 inch stove, quartz countertops,pendant lights, and recessed lighting throughout. The expansive living and dining rooms are perfect for entertaining or relaxing in style. Upstairs, enjoy generously sized bedrooms and a sleek, modern bathroom. Step outside to a lush green yard and private oasis—ideal for outdoor gatherings. Additional highlights include central air conditioning, a private driveway, and abundant natural light throughout.
Last Listed By
Anthony Jean-Baptiste
Bohio Realty LLC Listed on: 05/22/2025
Open House Schedule
-
Sunday, June 01, 202512:00 to 2:00 pm6/1/2025 12:00:00 PM +00:006/1/2025 2:00:00 PM +00:00Add to Calendar
Home Details
Home Type
- Single Family
Est. Annual Taxes
- $5,346
Year Built
- Built in 1900
Lot Details
- 3,757 Sq Ft Lot
- Property is zoned R1
Parking
- 3 Car Parking Spaces
Home Design
- Colonial Architecture
- Stone Foundation
- Shingle Roof
- Stone
Interior Spaces
- 2,000 Sq Ft Home
- Basement Fills Entire Space Under The House
Bedrooms and Bathrooms
- 5 Bedrooms
- 2 Full Bathrooms
Outdoor Features
- Deck
- Porch
Location
- Property is near public transit
Utilities
- Forced Air Heating and Cooling System
- 1 Cooling Zone
- 1 Heating Zone
- 100 Amp Service
- Electric Water Heater
Listing and Financial Details
- Assessor Parcel Number W:14 P:02428 S:000,1308575
Community Details
Overview
- No Home Owners Association
Recreation
- Golf Course Community
Map
Home Values in the Area
Average Home Value in this Area
Tax History
| Year | Tax Paid | Tax Assessment Tax Assessment Total Assessment is a certain percentage of the fair market value that is determined by local assessors to be the total taxable value of land and additions on the property. | Land | Improvement |
|---|---|---|---|---|
| 2025 | $5,346 | $461,700 | $174,000 | $287,700 |
| 2024 | $4,614 | $423,300 | $184,300 | $239,000 |
| 2023 | $4,546 | $423,300 | $184,300 | $239,000 |
| 2022 | $4,265 | $392,000 | $170,700 | $221,300 |
| 2021 | $3,944 | $369,600 | $165,700 | $203,900 |
| 2020 | $3,581 | $339,100 | $154,100 | $185,000 |
| 2019 | $3,370 | $319,700 | $126,900 | $192,800 |
| 2018 | $3,131 | $298,800 | $126,900 | $171,900 |
| 2017 | $2,958 | $279,300 | $126,900 | $152,400 |
| 2016 | $3,072 | $279,300 | $126,900 | $152,400 |
| 2015 | $2,509 | $207,200 | $92,400 | $114,800 |
| 2014 | $2,493 | $198,200 | $92,400 | $105,800 |
Property History
| Date | Event | Price | Change | Sq Ft Price |
|---|---|---|---|---|
| 05/28/2025 05/28/25 | For Sale | $769,999 | 0.0% | $385 / Sq Ft |
| 05/23/2025 05/23/25 | Off Market | $769,999 | -- | -- |
| 05/22/2025 05/22/25 | For Sale | $769,999 | -- | $385 / Sq Ft |
Purchase History
| Date | Type | Sale Price | Title Company |
|---|---|---|---|
| Fiduciary Deed | $350,000 | None Available | |
| Fiduciary Deed | $350,000 | None Available |
Mortgage History
| Date | Status | Loan Amount | Loan Type |
|---|---|---|---|
| Open | $340,000 | Purchase Money Mortgage | |
| Closed | $160,000 | Stand Alone Refi Refinance Of Original Loan | |
| Closed | $340,000 | Purchase Money Mortgage | |
| Previous Owner | $27,961 | No Value Available | |
| Previous Owner | $4,390 | No Value Available | |
| Previous Owner | $22,000 | No Value Available |
Similar Homes in the area
Source: MLS Property Information Network (MLS PIN)
MLS Number: 73378720
APN: DORC-000000-000014-002428
- 20 Shafter St
- 57 Elmont St
- 40 Elmont St
- 40 Elmont St Unit 2
- 40 Elmont St Unit 1
- 9 Harvard Ave
- 12 Spencer St
- 16 Roxton St
- 227 Washington St
- 16 Norwell St
- 33 Kenberma Rd Unit 3
- 33 Kenberma Rd Unit 2
- 567 Park St Unit 1
- 17 Erie St
- 1 Wilcutt Rd Unit 5
- 41 Standish St Unit 3
- 39 Rosseter St Unit 3
- 103 Claybourne St Unit 103
- 52 Bicknell St
- 31 Corona St

