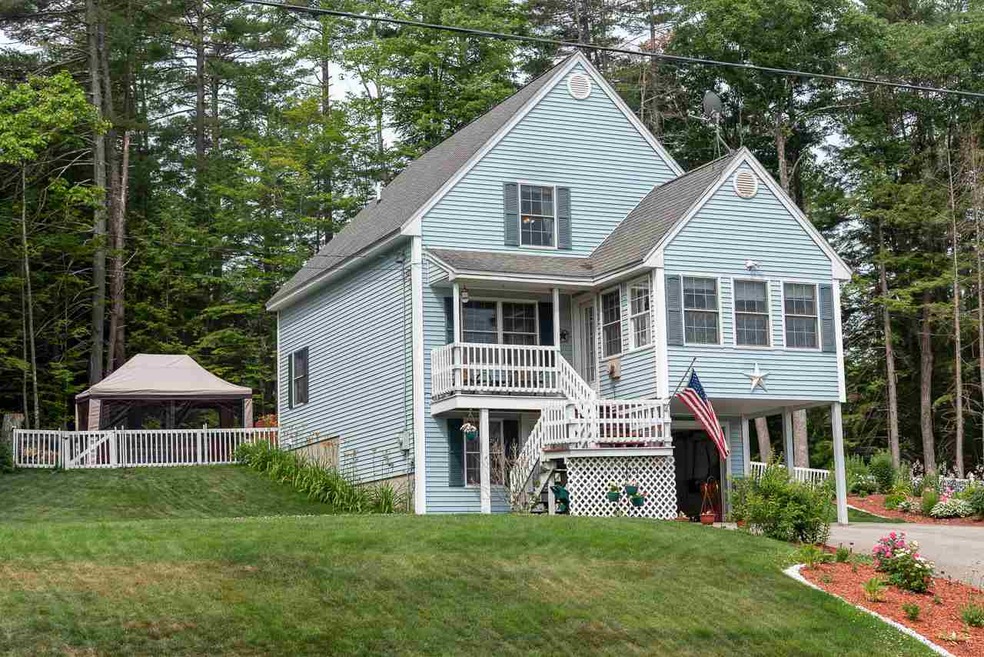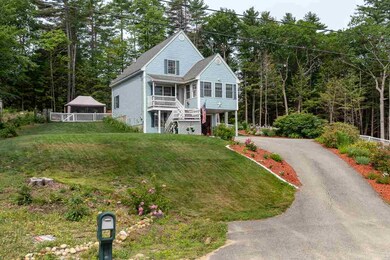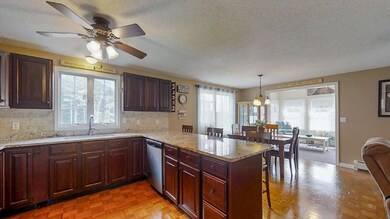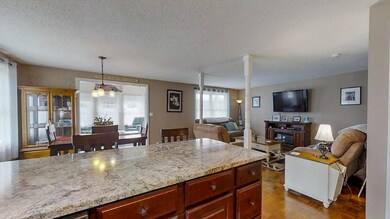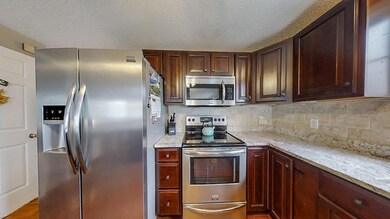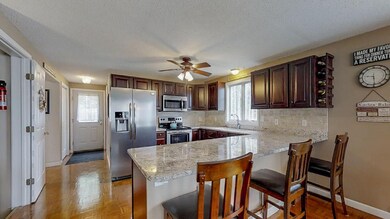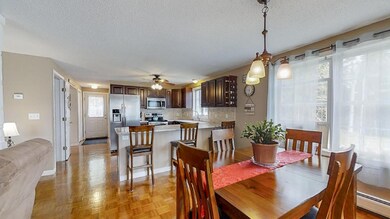
20 Shelburne Ln Center Barnstead, NH 03225
Highlights
- Water Views
- Cape Cod Architecture
- Community Pool
- Beach Access
- Bamboo Flooring
- 1 Car Attached Garage
About This Home
As of August 2018Completely updated open concept cape with water access. A serene location just a quick walk to your beach access on crystal clear Half Moon Lake, as well as deeded use of Locke Lake, swimming pools, tennis courts, a 9-hole golf course and a clubhouse. This home has pride of ownership throughout. Granite countertops and stainless steel appliances in the home's generous sized kitchen. Bathrooms have all been updated, and includes first floor laundry. The two bedrooms upstairs include a generous master bedroom. Beautiful Bamboo floors throughout. The yard is perfect for entertaining complete with fire pit and plenty of room for outdoor games. Front porch is a relaxing location to listen to the loons. 25 miles to concord and 7 minutes to Alton, make this a convenient location perfect for a year round home or a vacation home. Come see all this home has to offer.
Home Details
Home Type
- Single Family
Est. Annual Taxes
- $4,381
Year Built
- Built in 2001
Lot Details
- 0.39 Acre Lot
- Dirt Road
- Landscaped
- Level Lot
- Property is zoned 208 LO
HOA Fees
- $55 Monthly HOA Fees
Parking
- 1 Car Attached Garage
Property Views
- Water Views
- Countryside Views
Home Design
- Cape Cod Architecture
- Concrete Foundation
- Batts Insulation
- Shingle Roof
- Vinyl Siding
Interior Spaces
- 2-Story Property
- Ceiling Fan
- Finished Basement
- Walk-Out Basement
Kitchen
- Electric Range
- <<microwave>>
- Dishwasher
Flooring
- Bamboo
- Carpet
- Laminate
Bedrooms and Bathrooms
- 2 Bedrooms
Laundry
- Laundry on main level
- Dryer
- Washer
Outdoor Features
- Beach Access
- Access To Lake
Schools
- Barnstead Elementary School
- Prospect Mountain High School
Utilities
- Baseboard Heating
- Heating System Uses Oil
- 200+ Amp Service
- Private Sewer
Listing and Financial Details
- Tax Lot 191
Community Details
Recreation
- Community Pool
Ownership History
Purchase Details
Home Financials for this Owner
Home Financials are based on the most recent Mortgage that was taken out on this home.Purchase Details
Home Financials for this Owner
Home Financials are based on the most recent Mortgage that was taken out on this home.Purchase Details
Home Financials for this Owner
Home Financials are based on the most recent Mortgage that was taken out on this home.Similar Home in Center Barnstead, NH
Home Values in the Area
Average Home Value in this Area
Purchase History
| Date | Type | Sale Price | Title Company |
|---|---|---|---|
| Warranty Deed | $237,533 | -- | |
| Warranty Deed | $237,533 | -- | |
| Warranty Deed | $143,000 | -- | |
| Warranty Deed | $143,000 | -- | |
| Warranty Deed | $170,000 | -- | |
| Warranty Deed | $170,000 | -- |
Mortgage History
| Date | Status | Loan Amount | Loan Type |
|---|---|---|---|
| Previous Owner | $146,000 | No Value Available | |
| Closed | $0 | No Value Available |
Property History
| Date | Event | Price | Change | Sq Ft Price |
|---|---|---|---|---|
| 08/15/2018 08/15/18 | Sold | $237,500 | -3.0% | $128 / Sq Ft |
| 07/11/2018 07/11/18 | Pending | -- | -- | -- |
| 06/28/2018 06/28/18 | For Sale | $244,800 | +71.2% | $132 / Sq Ft |
| 02/28/2014 02/28/14 | Sold | $143,000 | -2.1% | $93 / Sq Ft |
| 01/20/2014 01/20/14 | Pending | -- | -- | -- |
| 08/30/2013 08/30/13 | For Sale | $146,000 | -- | $95 / Sq Ft |
Tax History Compared to Growth
Tax History
| Year | Tax Paid | Tax Assessment Tax Assessment Total Assessment is a certain percentage of the fair market value that is determined by local assessors to be the total taxable value of land and additions on the property. | Land | Improvement |
|---|---|---|---|---|
| 2024 | $5,818 | $356,700 | $97,800 | $258,900 |
| 2023 | $5,119 | $356,700 | $97,800 | $258,900 |
| 2022 | $4,838 | $224,000 | $45,200 | $178,800 |
| 2021 | $4,882 | $222,300 | $45,200 | $177,100 |
| 2020 | $5,135 | $222,300 | $45,200 | $177,100 |
| 2019 | $5,075 | $222,300 | $45,200 | $177,100 |
| 2018 | $4,946 | $222,300 | $45,200 | $177,100 |
| 2017 | $4,381 | $151,600 | $30,300 | $121,300 |
| 2016 | $4,131 | $151,600 | $30,300 | $121,300 |
| 2015 | $4,116 | $151,600 | $30,300 | $121,300 |
| 2014 | $3,800 | $158,600 | $38,200 | $120,400 |
| 2013 | $3,727 | $158,600 | $38,200 | $120,400 |
Agents Affiliated with this Home
-
Jen McCullough

Seller's Agent in 2018
Jen McCullough
Maxfield Real Estate/Wolfeboro
(603) 234-2721
97 Total Sales
-
Erica Bruce

Buyer's Agent in 2018
Erica Bruce
BHG Masiello Concord
(603) 717-6237
6 in this area
65 Total Sales
-
Maria Laycox

Seller's Agent in 2014
Maria Laycox
BHHS Verani Concord
(603) 748-0307
56 Total Sales
-
Crystal Hopkins
C
Buyer's Agent in 2014
Crystal Hopkins
EXP Realty
(603) 670-3480
1 in this area
14 Total Sales
Map
Source: PrimeMLS
MLS Number: 4703424
APN: BRND-000049-000000-000191
- 70 Meredith Ln
- 4 Rustic Shores Rd
- 197 Varney Rd
- 13 N Shore Dr
- 40 Winchester Dr
- L342 Winchester Dr Unit Map 37, Lot 342
- 114 Varney Rd
- 0 Crescent Dr Unit 5026960
- 10 Crescent Dr
- Map 46 Lot 4 N Barnstead Rd
- 956 N Barnstead Rd
- 147 Hamwoods Rd
- M 3 - L 15-1&2 Prospect Mountain Rd
- M 3 - L 15-2 Prospect Mountain Rd
- M 3 - L 15-1 Prospect Mountain Rd
- 141 Windsor Way
- 28 Colony Dr
- 16 Damsite Rd
- 1195 Suncook Valley Rd
- 1061 Suncook Valley Rd
