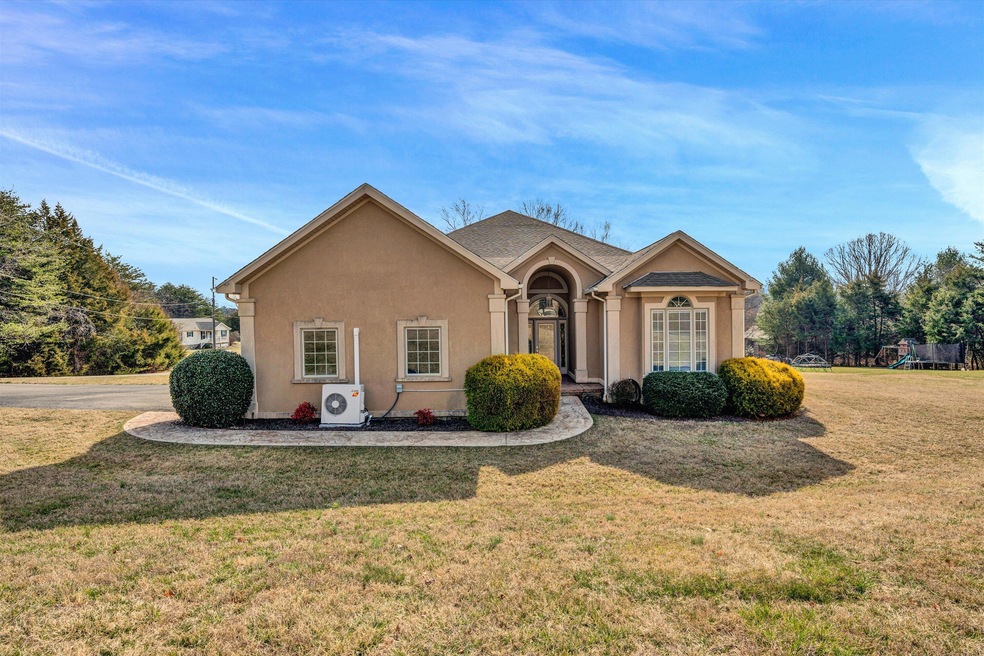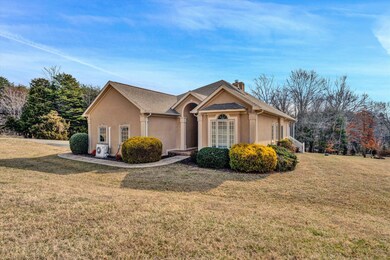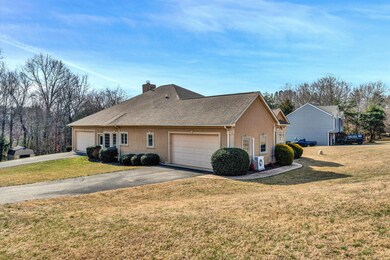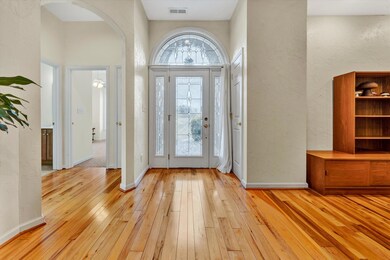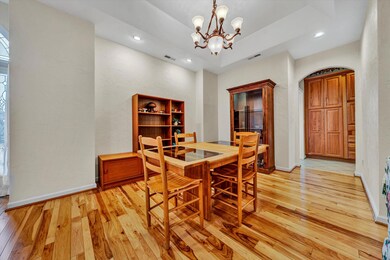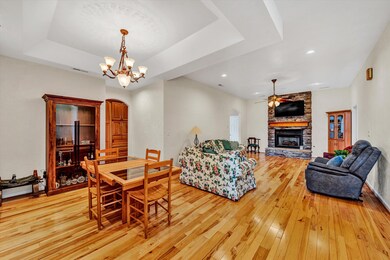
20 Stripers Landing Rd Moneta, VA 24121
Estimated Value: $457,000 - $614,000
Highlights
- Boat Ramp
- Water Access
- Screened Porch
- Floating Dock
- Contemporary Architecture
- Community Pool
About This Home
As of April 2024Enjoy this beautiful well-kept water access home providing maintenance free one-level living. Large great room with stackedstone fireplace and 10 foot ceilings throughout and arched doorways. Hickory hardwood floors in main living area including master bedroom. Updated kitchen with all new appliances plus updates to master bathroom with handicap accessibility if needed and expanded doorways. Another unique feature is the TWO oversized attached garages, one could be used for your cars while the other has heating/cooling for a great Man Cave, office space, or extra storage for your boat and water toys. Large screened in porch off the master bedroom wired for hot tub, also provides exterior access. Sub breaker box for generator hook-up if needed. Seller owns 1000 gal underground propane
Last Listed By
MKB, REALTORS(r) - AT THE LAKE License #0225048751 Listed on: 02/23/2024
Home Details
Home Type
- Single Family
Est. Annual Taxes
- $1,560
Year Built
- Built in 2004
Lot Details
- 0.6 Acre Lot
- Level Lot
HOA Fees
- $33 Monthly HOA Fees
Home Design
- Contemporary Architecture
- Stone Siding
- Dryvit Stucco
Interior Spaces
- 2,111 Sq Ft Home
- Wired For Sound
- Ceiling Fan
- Gas Log Fireplace
- Sliding Doors
- Great Room with Fireplace
- Screened Porch
- Crawl Space
Kitchen
- Breakfast Area or Nook
- Gas Range
- Built-In Microwave
- Dishwasher
Bedrooms and Bathrooms
- 3 Main Level Bedrooms
- Walk-In Closet
- 2 Full Bathrooms
Laundry
- Laundry on main level
- Dryer
- Washer
Parking
- 4 Car Attached Garage
- Garage Door Opener
Accessible Home Design
- Handicap Accessible
Outdoor Features
- Water Access
- Dock has a Storage Area
- Floating Dock
Schools
- Dudley Elementary School
- Ben Franklin Middle School
- Franklin County High School
Utilities
- Forced Air Heating and Cooling System
- Underground Utilities
- Tankless Water Heater
- Propane Water Heater
- Cable TV Available
Listing and Financial Details
- Tax Lot 79
Community Details
Overview
- Elizabeth Thornton Association
- Stripers Landing Subdivision
Recreation
- Boat Ramp
- Boat Dock
- Tennis Courts
- Community Pool
Ownership History
Purchase Details
Home Financials for this Owner
Home Financials are based on the most recent Mortgage that was taken out on this home.Purchase Details
Home Financials for this Owner
Home Financials are based on the most recent Mortgage that was taken out on this home.Purchase Details
Home Financials for this Owner
Home Financials are based on the most recent Mortgage that was taken out on this home.Similar Homes in the area
Home Values in the Area
Average Home Value in this Area
Purchase History
| Date | Buyer | Sale Price | Title Company |
|---|---|---|---|
| Hoefling Peter P | $438,500 | Priority Title | |
| Altman David R | $257,000 | None Available | |
| Obryan Gregory S | $290,000 | -- |
Mortgage History
| Date | Status | Borrower | Loan Amount |
|---|---|---|---|
| Open | Hoefling Peter P | $350,800 | |
| Closed | Altman Anna J | $249,900 | |
| Previous Owner | Obryan Gregory S | $149,000 | |
| Previous Owner | Obryan Gregory S | $180,000 |
Property History
| Date | Event | Price | Change | Sq Ft Price |
|---|---|---|---|---|
| 04/19/2024 04/19/24 | Sold | $438,500 | +9.7% | $208 / Sq Ft |
| 03/11/2024 03/11/24 | Pending | -- | -- | -- |
| 02/23/2024 02/23/24 | For Sale | $399,900 | +55.6% | $189 / Sq Ft |
| 11/15/2017 11/15/17 | Sold | $257,000 | -3.0% | $150 / Sq Ft |
| 10/12/2017 10/12/17 | Pending | -- | -- | -- |
| 07/07/2017 07/07/17 | For Sale | $264,900 | +8.1% | $155 / Sq Ft |
| 06/22/2015 06/22/15 | Sold | $245,000 | -4.3% | $143 / Sq Ft |
| 06/04/2015 06/04/15 | Pending | -- | -- | -- |
| 04/08/2015 04/08/15 | For Sale | $255,900 | -- | $149 / Sq Ft |
Tax History Compared to Growth
Tax History
| Year | Tax Paid | Tax Assessment Tax Assessment Total Assessment is a certain percentage of the fair market value that is determined by local assessors to be the total taxable value of land and additions on the property. | Land | Improvement |
|---|---|---|---|---|
| 2024 | $2,098 | $487,900 | $32,000 | $455,900 |
| 2023 | $1,560 | $255,800 | $25,000 | $230,800 |
| 2022 | $1,560 | $255,800 | $25,000 | $230,800 |
| 2021 | $1,560 | $255,800 | $25,000 | $230,800 |
| 2020 | $1,560 | $255,800 | $25,000 | $230,800 |
| 2019 | $1,380 | $226,300 | $25,000 | $201,300 |
| 2018 | $1,380 | $226,300 | $25,000 | $201,300 |
| 2017 | $1,245 | $247,900 | $30,000 | $217,900 |
| 2016 | $1,245 | $247,900 | $30,000 | $217,900 |
| 2015 | $1,339 | $247,900 | $30,000 | $217,900 |
| 2014 | $1,339 | $247,900 | $30,000 | $217,900 |
| 2013 | $1,339 | $247,900 | $30,000 | $217,900 |
Agents Affiliated with this Home
-
Trenda Pasley
T
Seller's Agent in 2024
Trenda Pasley
MKB, REALTORS(r) - AT THE LAKE
(540) 493-7890
1 in this area
34 Total Sales
-
Janice Jackson

Buyer's Agent in 2024
Janice Jackson
WAINWRIGHT & CO., REALTORS(r)
(540) 588-7860
4 in this area
96 Total Sales
-
Julie Link

Seller's Agent in 2017
Julie Link
RE/MAX
(540) 420-0358
17 in this area
59 Total Sales
-
Tracy David
T
Buyer Co-Listing Agent in 2017
Tracy David
DAVID & COMPANY REALTY LLC
(540) 263-0007
1 in this area
30 Total Sales
-
Barry Bridges
B
Seller's Agent in 2015
Barry Bridges
BRIDGES & CO, REALTORS(r)
(540) 721-4404
5 in this area
35 Total Sales
Map
Source: Roanoke Valley Association of REALTORS®
MLS Number: 905207
APN: 0471006500
- 34 Baytree Ct
- 260 Harbor Landing Dr
- 1089 Bluewater Dr Unit 414
- 1089 Bluewater Dr Unit 512
- 0 Shad Run Dr
- Lot 52 Shad Run Dr
- 54 Shad Run Dr
- 1085 Bluewater Dr Unit 116
- 1085 Bluewater Dr Unit 206
- Lot 6 Old Point Rd
- 1180 Emmitt Ln
- 2434 Bluewater Dr
- 0 Scruggs Rd
- 850 Rolling Rd
- 95 Blackwater Cove Rd
- Lot 1 Mallard Point Rd
- 276 Bluewater Dr
- Lot 13 Meador Dr
- Lot 11 Meador Dr
- Lot 9 Edgewater Dr
- 20 Stripers Landing Rd
- 1618 Bluewater Dr
- Lot 80 Bluewater Dr
- 1586 Bluewater Dr
- 1680 Bluewater Dr
- 57 Stripers Landing Rd
- 70 Stripers Landing Rd
- 1700 Bluewater Dr
- 88 Stripers Landing Rd
- Lot 76 Bluewater Dr
- 1555 Bluewater Dr
- 95 Stripers Landing Rd
- LOT 90 Stripers Landing Rd
- 1730 Bluewater Dr
- 65 Harbor Landing Dr
- Lot 36 Camellia Place
- 1520 Bluewater Dr
- 1750 Bluewater Dr
- 737 Camellia Place
- 130 Stripers Landing Rd
