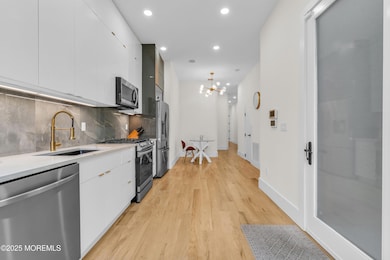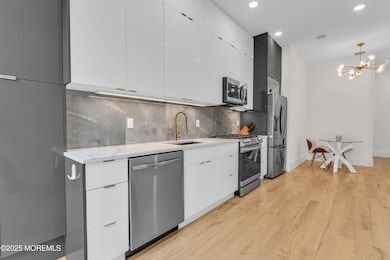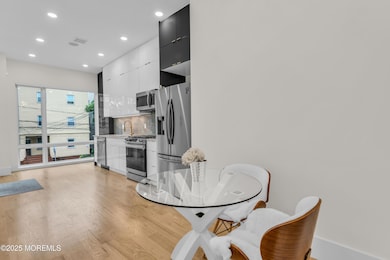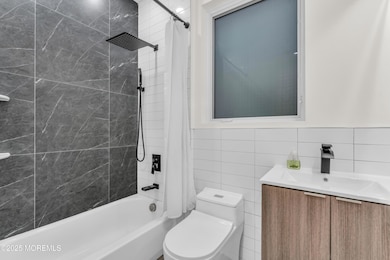20 Van Nostrand Ave Unit 1 Jersey City, NJ 07305
Greenville NeighborhoodEstimated payment $4,728/month
Highlights
- Popular Property
- Wood Flooring
- Terrace
- Liberty High School Rated A-
- Bonus Room
- 3-minute walk to Bayside Park
About This Home
Modern Luxury with Tax Abatement & Builder's Warranty. Light Rail at the end of the street. Experience contemporary living at its finest in this stunning 2022-built condo featuring sleek design, high-end finishes, and an open, inviting layout. With 3 spacious bedrooms and 3 full baths, this home combines modern comfort with smart functionality. The airy main level boasts soaring 11-ft ceilings, oversized windows that fill the space with natural light, and built-in surround sound pre-wired for high-speed internet. The designer kitchen stands out with glossy cabinetry, quartz countertops, a striking backsplash, and premium stainless-steel appliances accented by gold hardware. The main suite offers privacy with its own luxurious bath, while the additional bedroom provides flexibility for guests. The lower level extends the living area with a den, full bathroom, BRAND NEW third bedroom and living area leading to a spacious enclosed outdoor space. Heated garage with EV charger. Tax abatement, and builder's warranty. Light Rail at the end of the street. Bayside Park at the end of the street with multiple tennis courts, six basketball courts, a baseball field, water park, and jungle gym. Approximately 30 minutes by train to Manhattan's Financial District. Minutes to Garfield Ave too.
Listing Agent
EXIT Realty East Coast Shirvanian License #2295293 Listed on: 10/20/2025

Property Details
Home Type
- Condominium
Est. Annual Taxes
- $7,619
Year Built
- Built in 2021
HOA Fees
- $290 Monthly HOA Fees
Parking
- 1 Car Attached Garage
- Garage Door Opener
- Driveway
Home Design
- Flat Roof Shape
- Aluminum Siding
- Vinyl Siding
Interior Spaces
- 1,438 Sq Ft Home
- 3-Story Property
- Built-In Features
- Ceiling height of 9 feet on the main level
- Recessed Lighting
- Light Fixtures
- Blinds
- Sliding Doors
- Bonus Room
- Wood Flooring
Kitchen
- Built-In Oven
- Stove
- Microwave
- Dishwasher
Bedrooms and Bathrooms
- 3 Bedrooms
- 3 Full Bathrooms
Laundry
- Dryer
- Washer
Home Security
- Home Security System
- Intercom
Utilities
- Forced Air Heating and Cooling System
- Heating System Uses Natural Gas
- Natural Gas Water Heater
Additional Features
- Terrace
- Lower Level
Listing and Financial Details
- Exclusions: Personal Items
- Assessor Parcel Number 06-25901-0000-00035-0000-C0001
Community Details
Overview
- Association fees include common area, exterior maint, sewer, snow removal, water
- On-Site Maintenance
Amenities
- Common Area
Recreation
- Snow Removal
Pet Policy
- Dogs and Cats Allowed
Map
Home Values in the Area
Average Home Value in this Area
Tax History
| Year | Tax Paid | Tax Assessment Tax Assessment Total Assessment is a certain percentage of the fair market value that is determined by local assessors to be the total taxable value of land and additions on the property. | Land | Improvement |
|---|---|---|---|---|
| 2025 | $7,619 | $341,200 | $79,700 | $373,500 |
| 2024 | $7,667 | $341,200 | $79,700 | $373,500 |
Property History
| Date | Event | Price | List to Sale | Price per Sq Ft | Prior Sale |
|---|---|---|---|---|---|
| 10/20/2025 10/20/25 | For Sale | $725,000 | +40.8% | $504 / Sq Ft | |
| 03/03/2022 03/03/22 | Sold | $515,000 | -1.9% | $368 / Sq Ft | View Prior Sale |
| 12/23/2021 12/23/21 | Pending | -- | -- | -- | |
| 11/19/2021 11/19/21 | For Sale | $524,900 | -- | $375 / Sq Ft |
Source: MOREMLS (Monmouth Ocean Regional REALTORS®)
MLS Number: 22531506
APN: 06-25901-0000-00035-0000-C0001
- 29 Armstrong Ave Unit 1
- 31 Van Nostrand Ave
- 418 Ocean Ave
- 7 Stevens Ave
- 71 Woodlawn Ave
- 93 Woodlawn Ave
- 17 Bayside Place
- 25 Dwight St
- 15 Dwight St
- 17 Freedom Place
- 108 Rutgers Ave
- 144 Armstrong Ave
- 603 Garfield Ave
- 150 Van Nostrand Ave
- 63 Wegman Pkwy
- 583 Bramhall Ave
- 87 Wegman Pkwy
- 30 Sheffield St
- 171 Armstrong Ave
- 49 Bidwell Ave
- 34 Van Nostrand Ave Unit 2
- 46 Armstrong Ave Unit 2
- 13 Eastern Pkwy Unit 2
- 17 Fulton Ave Unit 2
- 7 Stevens Ave Unit SingleFa
- 14 Stevens Ave Unit 1
- 13 Stevens Ave Unit 2
- 98 Van Nostrand Ave
- 18 Warner Ave Unit 2
- 99 Fulton Ave
- 36 Dwight St Unit 1
- 21 Vreeland Terrace Unit 1
- 35 Stegman St Unit 1
- 53 Stegman St Unit 3
- 54 Stegman St Unit 3
- 99 Rutgers Ave Unit 3B
- 99 Rutgers Ave Unit 4C
- 151 Armstrong Ave
- 151 Armstrong Ave
- 85 Stevens Ave Unit 1






