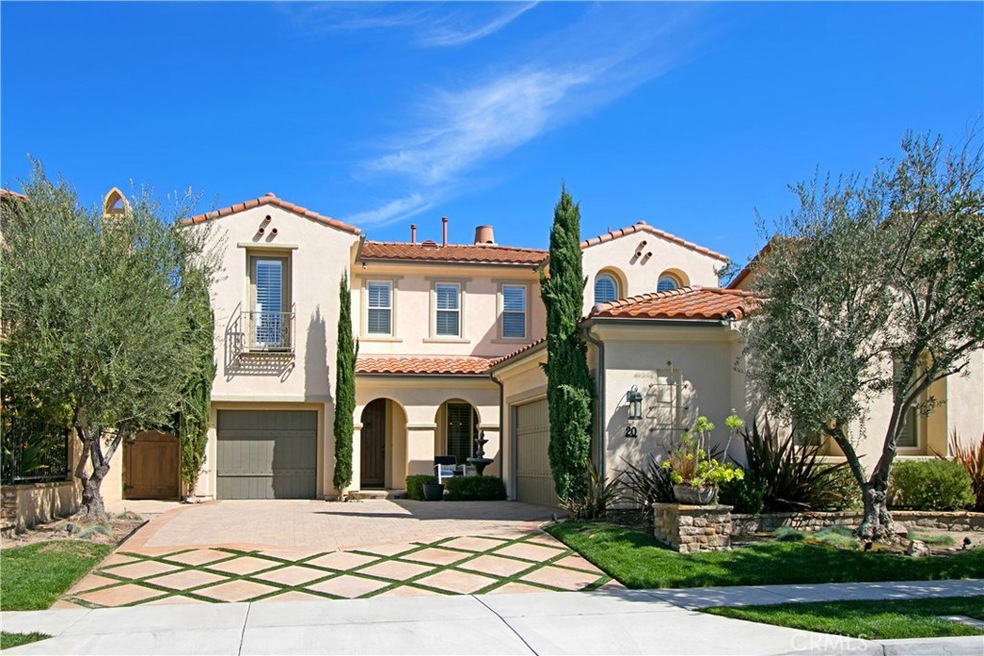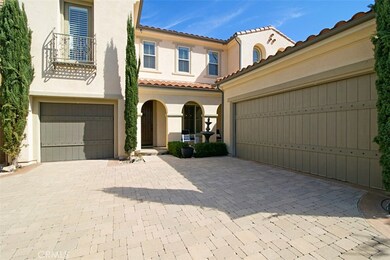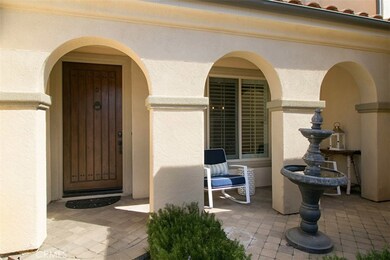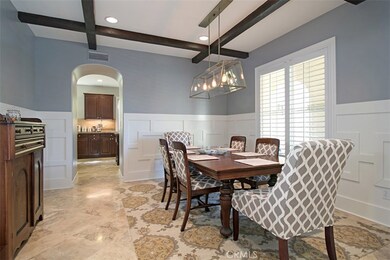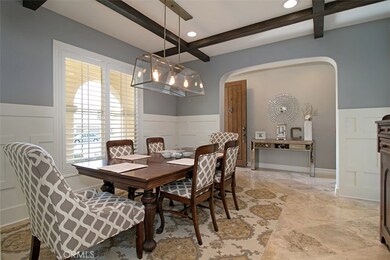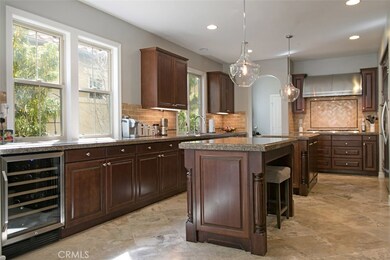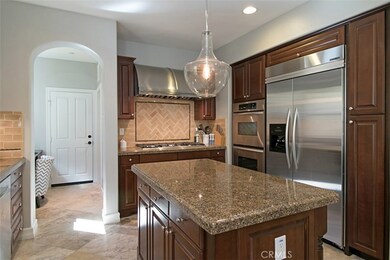
20 Via Soria San Clemente, CA 92673
Talega NeighborhoodEstimated Value: $1,940,089 - $2,204,000
Highlights
- Golf Course Community
- Filtered Pool
- Open Floorplan
- Vista Del Mar Elementary School Rated A
- Gated Community
- 3-minute walk to Tierra Grande Park
About This Home
As of June 2017Located on a private tranquil cul-de-sac in the exclusive gated community of Catania! This Spanish style picturesque residents renders inviting living spaces. offering a tranquil locale and versatile floor plan complete with 5 bedrooms, including a main floor bedroom and owner’s suite, 2 full baths & 2 3/4 baths, formal dining room with ornate wainscoting with retro illumination , great room, and bonus / teen room in approx. 3,296 sq. ft. This thoughtfully appointed home is highlighted by travertine flooring, custom carpet in bedrooms, French door accesses, recessed lighting, wood beamed ceilings, and plantation shutters. A gourmet kitchen offers granite countertops with subway tile backsplash, dual islands with one island bar, Kitchen Aid stainless steel appliances, commercial grad stainless steel hood all highlighted by espresso maple cabinetry. The first level is rounded out by a great room with a stone built fireplace with views of the lush back yard. A split staircase leads to a bonus / teen room, secondary ensuite bedroom with private balcony, and two additional bedrooms with a shared bathroom. The owner’s suite offers views of the backyard, a walk-in closet, travertine surfaces, dual vanities with stone counters and shower, and jetted soaking tub. Enjoy the quiet ambiance of a partially covered patio area with hardscape, native flora, grass area, large multiple basin fountain and built-in barbeque with granite counters.
Last Agent to Sell the Property
Todd Schiedow
Coldwell Banker Realty License #01237118 Listed on: 03/03/2017

Last Buyer's Agent
Yannik Soll
Century 21 Rainbow Realty License #01950911
Home Details
Home Type
- Single Family
Est. Annual Taxes
- $17,469
Year Built
- Built in 2005
Lot Details
- 5,489 Sq Ft Lot
- Wrought Iron Fence
- Block Wall Fence
- Landscaped
- Front and Back Yard Sprinklers
- Lawn
- Back and Front Yard
HOA Fees
Parking
- 3 Car Attached Garage
- 3 Open Parking Spaces
- Front Facing Garage
- Side by Side Parking
- Two Garage Doors
- Garage Door Opener
- Combination Of Materials Used In The Driveway
- On-Street Parking
Home Design
- Spanish Architecture
- Turnkey
- Planned Development
- Slab Foundation
- Fire Rated Drywall
- Interior Block Wall
- Spanish Tile Roof
- Stucco
Interior Spaces
- 3,296 Sq Ft Home
- Open Floorplan
- Dual Staircase
- Wired For Sound
- Wired For Data
- Built-In Features
- Wainscoting
- Beamed Ceilings
- High Ceiling
- Ceiling Fan
- Recessed Lighting
- Gas Fireplace
- Double Pane Windows
- Plantation Shutters
- French Doors
- Formal Entry
- Family Room with Fireplace
- Family Room Off Kitchen
- Dining Room
Kitchen
- Double Self-Cleaning Convection Oven
- Electric Oven
- Six Burner Stove
- Gas Cooktop
- Range Hood
- Microwave
- Freezer
- Ice Maker
- Water Line To Refrigerator
- Dishwasher
- Kitchen Island
- Granite Countertops
- Tile Countertops
- Pots and Pans Drawers
- Disposal
Flooring
- Carpet
- Stone
Bedrooms and Bathrooms
- 5 Bedrooms | 1 Main Level Bedroom
- Walk-In Closet
- Stone Bathroom Countertops
- Dual Sinks
- Dual Vanity Sinks in Primary Bathroom
- Private Water Closet
- Low Flow Toliet
- Bathtub with Shower
- Separate Shower
- Low Flow Shower
- Closet In Bathroom
Laundry
- Laundry Room
- Gas Dryer Hookup
Home Security
- Carbon Monoxide Detectors
- Fire and Smoke Detector
- Fire Sprinkler System
Eco-Friendly Details
- Energy-Efficient Thermostat
Pool
- Filtered Pool
- Heated Lap Pool
- Heated In Ground Pool
- Exercise
Outdoor Features
- Open Patio
- Exterior Lighting
- Outdoor Grill
- Rain Gutters
- Front Porch
Location
- Property is near a park
- Suburban Location
Schools
- Vista Del Mar Elementary And Middle School
- San Clemente High School
Utilities
- Cooling System Powered By Gas
- Two cooling system units
- Forced Air Heating and Cooling System
- Heating System Uses Natural Gas
- Vented Exhaust Fan
- Underground Utilities
- Natural Gas Connected
- Gas Water Heater
- Sewer Paid
- Cable TV Available
Listing and Financial Details
- Tax Lot 29
- Tax Tract Number 16368
- Assessor Parcel Number 70803323
Community Details
Overview
- First Serv. Res Association, Phone Number (949) 448-6000
- Foothills
- Property is near a preserve or public land
Amenities
- Outdoor Cooking Area
- Community Barbecue Grill
- Picnic Area
- Clubhouse
- Banquet Facilities
- Meeting Room
- Recreation Room
Recreation
- Golf Course Community
- Tennis Courts
- Sport Court
- Community Playground
- Community Pool
- Hiking Trails
- Bike Trail
Security
- Gated Community
Ownership History
Purchase Details
Home Financials for this Owner
Home Financials are based on the most recent Mortgage that was taken out on this home.Purchase Details
Home Financials for this Owner
Home Financials are based on the most recent Mortgage that was taken out on this home.Purchase Details
Home Financials for this Owner
Home Financials are based on the most recent Mortgage that was taken out on this home.Purchase Details
Purchase Details
Home Financials for this Owner
Home Financials are based on the most recent Mortgage that was taken out on this home.Similar Homes in San Clemente, CA
Home Values in the Area
Average Home Value in this Area
Purchase History
| Date | Buyer | Sale Price | Title Company |
|---|---|---|---|
| Gonzalez Claudio A | $1,066,000 | Equity Title | |
| Coriale Jeremy | $1,062,500 | Pacific Coast Title Company | |
| Wu Gang | $820,000 | Equity Title Orange County-I | |
| Ing Bank Fsb | $1,018,588 | None Available | |
| Lee Alex M | $1,050,000 | First American Title Company |
Mortgage History
| Date | Status | Borrower | Loan Amount |
|---|---|---|---|
| Open | Gonzalez Claudio A | $206,241 | |
| Previous Owner | Gonzalez Claudio A | $636,150 | |
| Previous Owner | Coriale Jeremy | $850,000 | |
| Previous Owner | Wu Gang | $557,000 | |
| Previous Owner | Wu Gang | $563,000 | |
| Previous Owner | Wu Gang | $566,250 | |
| Previous Owner | Wu Gang | $68,200 | |
| Previous Owner | Wu Gang | $575,000 | |
| Previous Owner | Wu Gang | $580,000 | |
| Previous Owner | Lee Alex M | $967,500 | |
| Previous Owner | Lee Alex M | $157,500 | |
| Previous Owner | Lee Alex M | $787,500 |
Property History
| Date | Event | Price | Change | Sq Ft Price |
|---|---|---|---|---|
| 06/09/2017 06/09/17 | Sold | $1,066,000 | -1.8% | $323 / Sq Ft |
| 04/11/2017 04/11/17 | Pending | -- | -- | -- |
| 03/03/2017 03/03/17 | For Sale | $1,085,000 | +2.1% | $329 / Sq Ft |
| 06/16/2015 06/16/15 | Sold | $1,062,500 | -1.2% | $327 / Sq Ft |
| 05/28/2015 05/28/15 | Pending | -- | -- | -- |
| 05/28/2015 05/28/15 | For Sale | $1,075,000 | -- | $331 / Sq Ft |
Tax History Compared to Growth
Tax History
| Year | Tax Paid | Tax Assessment Tax Assessment Total Assessment is a certain percentage of the fair market value that is determined by local assessors to be the total taxable value of land and additions on the property. | Land | Improvement |
|---|---|---|---|---|
| 2024 | $17,469 | $1,212,923 | $689,763 | $523,160 |
| 2023 | $17,059 | $1,189,141 | $676,239 | $512,902 |
| 2022 | $16,974 | $1,165,825 | $662,979 | $502,846 |
| 2021 | $16,637 | $1,142,966 | $649,979 | $492,987 |
| 2020 | $16,408 | $1,131,247 | $643,314 | $487,933 |
| 2019 | $16,042 | $1,109,066 | $630,700 | $478,366 |
| 2018 | $15,734 | $1,087,320 | $618,333 | $468,987 |
| 2017 | $15,844 | $1,100,277 | $611,102 | $489,175 |
| 2016 | $16,095 | $1,078,703 | $599,119 | $479,584 |
| 2015 | $14,236 | $878,615 | $376,036 | $502,579 |
| 2014 | $14,229 | $861,405 | $368,670 | $492,735 |
Agents Affiliated with this Home
-

Seller's Agent in 2017
Todd Schiedow
Coldwell Banker Realty
(949) 929-1339
-
Y
Buyer's Agent in 2017
Yannik Soll
Century 21 Rainbow Realty
-
Doug Echelberger

Seller's Agent in 2015
Doug Echelberger
Inhabit Real Estate
(949) 463-0400
130 in this area
406 Total Sales
-
Chris Walker

Buyer Co-Listing Agent in 2015
Chris Walker
Coldwell Banker Realty
(949) 370-6244
9 in this area
90 Total Sales
Map
Source: California Regional Multiple Listing Service (CRMLS)
MLS Number: OC17042468
APN: 708-033-23
- 26 Via Fontibre
- 53 Via Armilla
- 40 Calle Mattis
- 21 Corte Lomas Verdes
- 47 Via Alcamo
- 24 Via Carina
- 53 Calle Careyes
- 12 Via Alcamo
- 35 Calle Careyes
- 21 Calle Vista Del Sol
- 15 Via Cancion
- 11 Calle Careyes
- 18 Calle Pacifica
- 306 Camino Mira Monte
- 10 Corte Vizcaya
- 2 Corte Rivera
- 4 Corte Vizcaya
- 18 Corte Sevilla
- 27 Calle Canella
- 106 Via Sabinas
