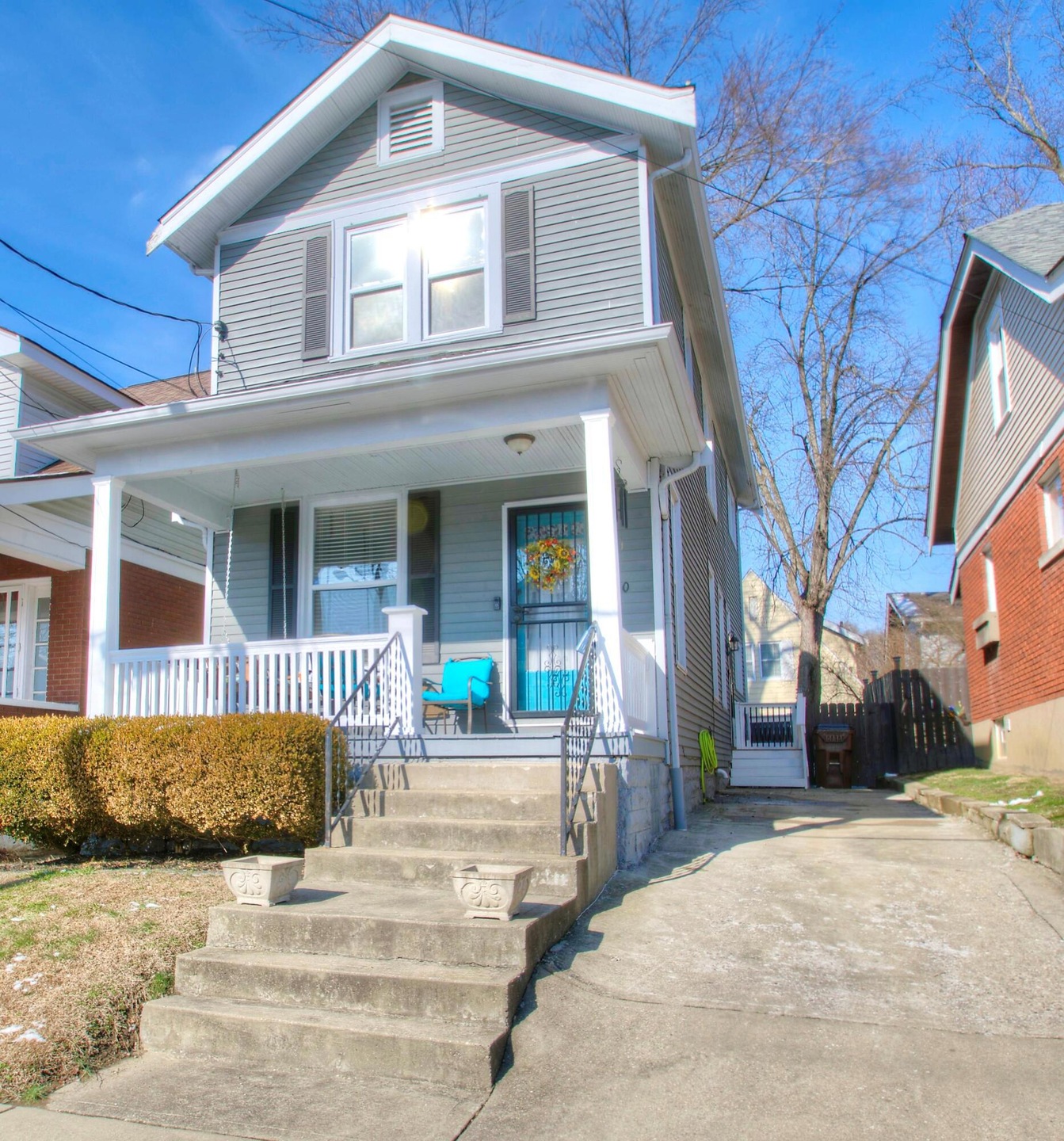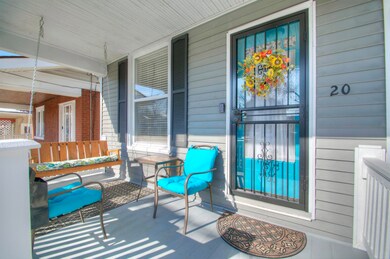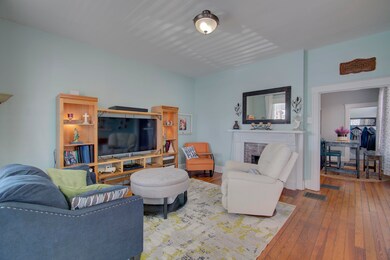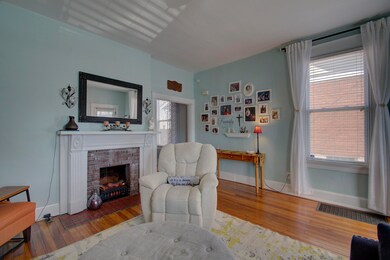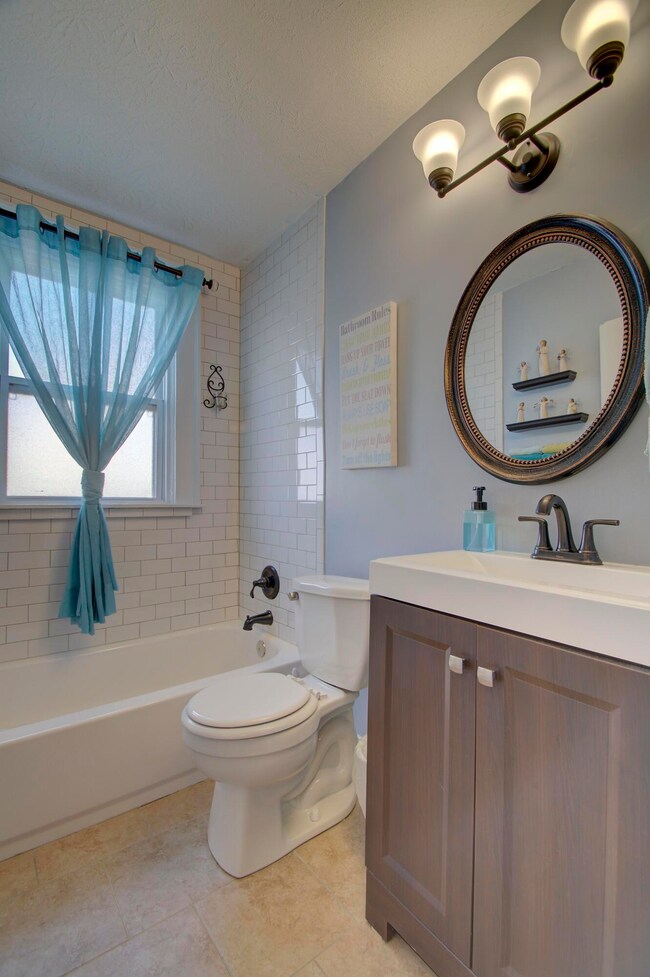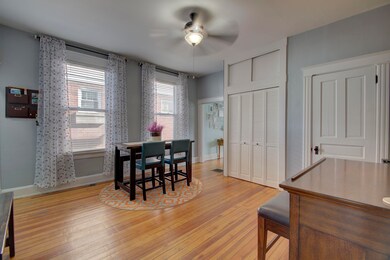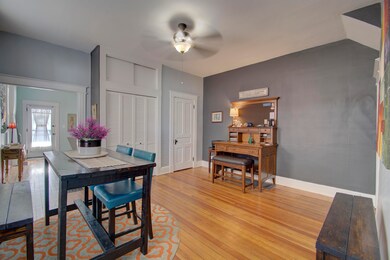
20 W 32nd St Covington, KY 41015
West Latonia NeighborhoodEstimated Value: $216,000 - $232,000
Highlights
- Deck
- Wood Flooring
- Granite Countertops
- Traditional Architecture
- High Ceiling
- Private Yard
About This Home
As of February 2023Charm and character shine throughout this immaculate 3 bedroom, 2 full bath home. Pride of ownership is evident and a true delight. The oversized covered front porch welcomes you while giving the relaxed feeling of warm summer days spent sipping lemonade. Entering you're greeted with the sought after and delightful characteristics of yesteryear. Real hardwood floors, high ceilings and substantial trim work are just a few details to enjoy. The first floor features a wonderful flow for everyday living as well as entertaining with your friends and family. The adorable kitchen features European open shelving, crisp white cabinetry and stainless steel appliances. Walkout from kitchen to the gorgeous courtyard like backyard with new decking for those delightful barbecues or a relaxing evening to unwind. Upstairs rounds out this gem of a home with 3 roomy bedrooms and an updated full bath. Seller is providing new owner with a 1 year home warranty for peace of mind. Call today to schedule your private showing.
Last Agent to Sell the Property
Kristian Connley
Huff Realty - Florence License #218797 Listed on: 01/27/2023

Home Details
Home Type
- Single Family
Est. Annual Taxes
- $2,583
Year Built
- Built in 1906
Lot Details
- 2,400 Sq Ft Lot
- Wood Fence
- Level Lot
- Private Yard
Home Design
- Traditional Architecture
- Block Foundation
- Stone Foundation
- Shingle Roof
- Wood Siding
- Vinyl Siding
Interior Spaces
- 1,504 Sq Ft Home
- 2-Story Property
- Woodwork
- High Ceiling
- Ceiling Fan
- Chandelier
- Non-Functioning Fireplace
- Vinyl Clad Windows
- Double Hung Windows
- Panel Doors
- Living Room with Fireplace
- Formal Dining Room
- Electric Dryer Hookup
Kitchen
- Galley Kitchen
- Gas Range
- Microwave
- Dishwasher
- Stainless Steel Appliances
- Granite Countertops
- Solid Wood Cabinet
Flooring
- Wood
- Carpet
- Concrete
- Tile
Bedrooms and Bathrooms
- 3 Bedrooms
- 2 Full Bathrooms
- Bathtub and Shower Combination in Primary Bathroom
Unfinished Basement
- Basement Fills Entire Space Under The House
- Laundry in Basement
- Basement Windows
Parking
- Driveway
- On-Street Parking
- Off-Street Parking
Outdoor Features
- Deck
- Covered patio or porch
Schools
- Ninth District Elementary School
- Holmes Middle School
- Holmes Senior High School
Utilities
- Forced Air Heating and Cooling System
- Heating System Uses Natural Gas
- Cable TV Available
Community Details
- No Home Owners Association
Listing and Financial Details
- Home warranty included in the sale of the property
- Assessor Parcel Number 056-13-14-026.00
Ownership History
Purchase Details
Home Financials for this Owner
Home Financials are based on the most recent Mortgage that was taken out on this home.Purchase Details
Home Financials for this Owner
Home Financials are based on the most recent Mortgage that was taken out on this home.Purchase Details
Home Financials for this Owner
Home Financials are based on the most recent Mortgage that was taken out on this home.Purchase Details
Purchase Details
Home Financials for this Owner
Home Financials are based on the most recent Mortgage that was taken out on this home.Purchase Details
Purchase Details
Purchase Details
Purchase Details
Home Financials for this Owner
Home Financials are based on the most recent Mortgage that was taken out on this home.Purchase Details
Purchase Details
Purchase Details
Home Financials for this Owner
Home Financials are based on the most recent Mortgage that was taken out on this home.Similar Homes in the area
Home Values in the Area
Average Home Value in this Area
Purchase History
| Date | Buyer | Sale Price | Title Company |
|---|---|---|---|
| Anderson Ethan | $196,425 | Homestead Title | |
| Clinkenbeard Jeanne S | $100,000 | Priority National Title | |
| Stanton Steve | -- | Multiple | |
| Guild Properties Llc | -- | None Available | |
| Green Christopher F | -- | None Available | |
| Guild Properties Llc | -- | None Available | |
| Green Christopher | $40,000 | None Available | |
| Bank Of New York Trust Co Na | $50,000 | None Available | |
| Turner Leacha | $82,000 | Springdale Title Agency Llc | |
| Mayer Martin A | $52,500 | Kentucky Land Title Agency | |
| Pnc Bank Na | $40,000 | Kentucky Land Title Agency | |
| Ball John | $57,000 | -- |
Mortgage History
| Date | Status | Borrower | Loan Amount |
|---|---|---|---|
| Open | Anderson Ethan | $185,425 | |
| Previous Owner | Clinkenbeard Jeanne S | $25,000 | |
| Previous Owner | Clinkenbeard Jeanne S | $25,000 | |
| Previous Owner | Clinkenbeard Jeanne S | $98,188 | |
| Previous Owner | Stanton Steve | $71,600 | |
| Previous Owner | Green Christopher | $81,400 | |
| Previous Owner | Green Christopher F | $84,000 | |
| Previous Owner | Turner Leacha | $65,600 | |
| Previous Owner | Ball John | $56,264 | |
| Closed | Turner Leacha | $16,400 |
Property History
| Date | Event | Price | Change | Sq Ft Price |
|---|---|---|---|---|
| 02/28/2023 02/28/23 | Sold | $196,425 | +3.4% | $131 / Sq Ft |
| 01/28/2023 01/28/23 | Pending | -- | -- | -- |
| 01/27/2023 01/27/23 | For Sale | $190,000 | -- | $126 / Sq Ft |
Tax History Compared to Growth
Tax History
| Year | Tax Paid | Tax Assessment Tax Assessment Total Assessment is a certain percentage of the fair market value that is determined by local assessors to be the total taxable value of land and additions on the property. | Land | Improvement |
|---|---|---|---|---|
| 2024 | $2,583 | $196,400 | $5,000 | $191,400 |
| 2023 | $1,665 | $125,000 | $5,000 | $120,000 |
| 2022 | $1,693 | $125,000 | $5,000 | $120,000 |
| 2021 | $1,570 | $100,000 | $5,000 | $95,000 |
| 2020 | $1,562 | $100,000 | $5,000 | $95,000 |
| 2019 | $1,580 | $100,000 | $5,000 | $95,000 |
| 2018 | $1,612 | $100,000 | $5,000 | $95,000 |
| 2017 | $1,635 | $100,000 | $10,000 | $90,000 |
| 2015 | $1,863 | $80,000 | $10,000 | $70,000 |
| 2014 | $1,826 | $80,000 | $10,000 | $70,000 |
Agents Affiliated with this Home
-

Seller's Agent in 2023
Kristian Connley
Huff Realty - Florence
(859) 443-6353
-
The Treas Team
T
Buyer's Agent in 2023
The Treas Team
Huff Realty - Florence
(859) 525-5788
5 in this area
552 Total Sales
Map
Source: Northern Kentucky Multiple Listing Service
MLS Number: 610891
APN: 056-13-14-026.00
- 3213 Decoursey Ave
- 3210 Rogers St
- 3009 Decoursey Ave
- 16 E 32nd St
- 15 E 31st St
- 32 W 30th St
- 10 W 30th St
- 3439 Decoursey Ave
- 122 W 32nd St
- 103 E 35th St
- 38 W 28th St
- 3517 Lincoln Ave
- 30 W 36th St
- 2789 Madison Ave
- 3627 Decoursey Ave
- 203 E Southern Ave
- 3152 Rosina Ave
- 2729 Rosina Ave
- 2717 Rosina Ave
- 2541 Warren St
