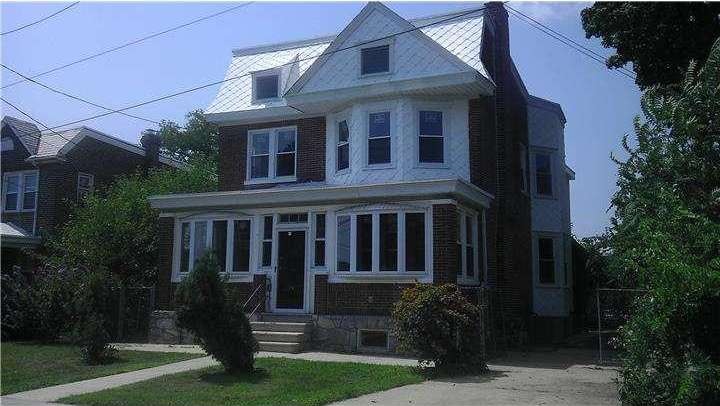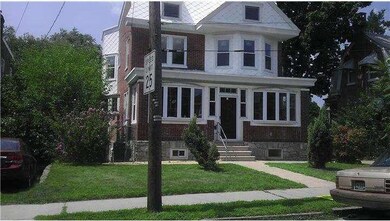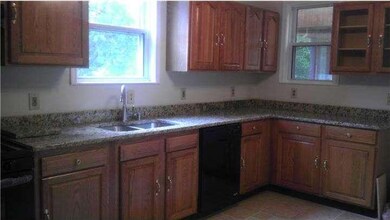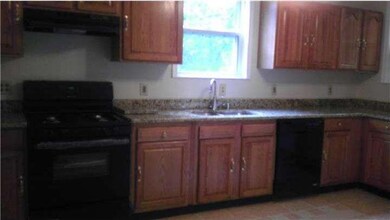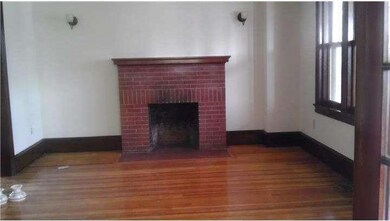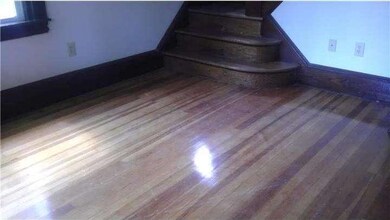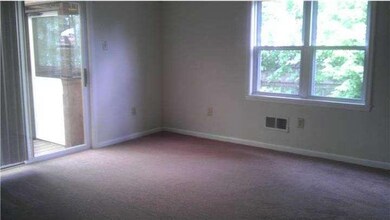
20 W 35th St Wilmington, DE 19802
Northwest Wilmington NeighborhoodHighlights
- 0.13 Acre Lot
- Colonial Architecture
- No HOA
- Pierre S. Dupont Middle School Rated A-
- 1 Fireplace
- Eat-In Kitchen
About This Home
As of October 2022Check out this rare, massive, single-family home in the city of Wilmington. As you enter through the front door relax on the enclosed front porch. Stroll into the main level and gaze at the huge living, dining, and family room. Now check out the renovated kitchen that features granite counter tops. Don't missed the updated full bathroom. To top it all off, enjoy the enclosed rear deck. Now head upstairs which features 4 large bedrooms, 2 more updated bathrooms and a bonus room. There is hardwood floors throughout most of the home and a radio intercom system in almost every room. Other updates include new windows throughout, new pipes, paint, and carpet. All this with off street parking and a fenced in yard. Schedule a tour and get ready to move in!
Last Agent to Sell the Property
RE/MAX Associates - Newark License #RS353483 Listed on: 08/09/2014

Home Details
Home Type
- Single Family
Est. Annual Taxes
- $2,595
Year Built
- Built in 1906
Lot Details
- 5,663 Sq Ft Lot
- Lot Dimensions are 55x100
- Property is in good condition
- Property is zoned 26R-3
Home Design
- Colonial Architecture
- Brick Exterior Construction
- Stucco
Interior Spaces
- 2,875 Sq Ft Home
- Property has 2 Levels
- 1 Fireplace
- Family Room
- Living Room
- Dining Room
- Eat-In Kitchen
Bedrooms and Bathrooms
- 4 Bedrooms
- En-Suite Primary Bedroom
- 3 Full Bathrooms
Basement
- Partial Basement
- Laundry in Basement
Parking
- Driveway
- On-Street Parking
Schools
- Hanby Elementary School
- Dupont Middle School
- Concord High School
Utilities
- Forced Air Heating and Cooling System
- Heating System Uses Gas
- Natural Gas Water Heater
Community Details
- No Home Owners Association
- Wilm #6.02 Subdivision
Listing and Financial Details
- Tax Lot 086
- Assessor Parcel Number 26-016.30-086
Ownership History
Purchase Details
Home Financials for this Owner
Home Financials are based on the most recent Mortgage that was taken out on this home.Purchase Details
Purchase Details
Similar Homes in Wilmington, DE
Home Values in the Area
Average Home Value in this Area
Purchase History
| Date | Type | Sale Price | Title Company |
|---|---|---|---|
| Deed | $315,000 | -- | |
| Deed | $71,000 | None Available | |
| Sheriffs Deed | $136,284 | None Available |
Mortgage History
| Date | Status | Loan Amount | Loan Type |
|---|---|---|---|
| Open | $304,486 | FHA | |
| Previous Owner | $208,000 | New Conventional | |
| Previous Owner | $53,765 | No Value Available | |
| Previous Owner | $109,999 | Fannie Mae Freddie Mac |
Property History
| Date | Event | Price | Change | Sq Ft Price |
|---|---|---|---|---|
| 10/07/2022 10/07/22 | Sold | $315,000 | -3.1% | $110 / Sq Ft |
| 08/24/2022 08/24/22 | Pending | -- | -- | -- |
| 08/15/2022 08/15/22 | Price Changed | $325,000 | -6.9% | $113 / Sq Ft |
| 08/11/2022 08/11/22 | For Sale | $349,000 | +84.9% | $121 / Sq Ft |
| 11/07/2014 11/07/14 | Sold | $188,750 | -5.6% | $66 / Sq Ft |
| 10/31/2014 10/31/14 | Price Changed | $199,999 | 0.0% | $70 / Sq Ft |
| 10/31/2014 10/31/14 | For Sale | $199,999 | 0.0% | $70 / Sq Ft |
| 10/18/2014 10/18/14 | Pending | -- | -- | -- |
| 09/19/2014 09/19/14 | Price Changed | $199,999 | -4.7% | $70 / Sq Ft |
| 08/09/2014 08/09/14 | For Sale | $209,900 | -- | $73 / Sq Ft |
Tax History Compared to Growth
Tax History
| Year | Tax Paid | Tax Assessment Tax Assessment Total Assessment is a certain percentage of the fair market value that is determined by local assessors to be the total taxable value of land and additions on the property. | Land | Improvement |
|---|---|---|---|---|
| 2024 | $1,890 | $58,500 | $10,400 | $48,100 |
| 2023 | $1,715 | $58,500 | $10,400 | $48,100 |
| 2022 | $1,734 | $58,500 | $10,400 | $48,100 |
| 2021 | $1,735 | $58,500 | $10,400 | $48,100 |
| 2020 | $1,735 | $58,500 | $10,400 | $48,100 |
| 2019 | $2,911 | $58,500 | $10,400 | $48,100 |
| 2018 | $1,678 | $58,500 | $10,400 | $48,100 |
| 2017 | $1,666 | $58,500 | $10,400 | $48,100 |
| 2016 | $1,665 | $58,500 | $10,400 | $48,100 |
| 2015 | $2,596 | $58,500 | $10,400 | $48,100 |
| 2014 | $1,090 | $58,500 | $10,400 | $48,100 |
Agents Affiliated with this Home
-

Seller's Agent in 2022
Shane Pezick
RE/MAX
(302) 354-7121
10 in this area
215 Total Sales
-
M
Buyer's Agent in 2022
Marko Laasonen
Meyer & Meyer Realty
(302) 562-1224
1 in this area
4 Total Sales
-

Seller's Agent in 2014
Doris Shorts
RE/MAX
(302) 312-6093
88 Total Sales
-

Buyer's Agent in 2014
Stephen Crifasi
Patterson Schwartz
(302) 743-8172
208 Total Sales
Map
Source: Bright MLS
MLS Number: 1003040026
APN: 26-016.30-086
- 104 W 35th St
- 3328 N Market St
- 3326 N Market St
- 3324 N Market St
- 3322 N Market St
- 26 W 37th St
- 3318 N Market St
- 3316 N Market St
- 3314 N Market St
- 3312 N Market St
- 3310 N Market St
- 3609 N Washington St
- 310 W 37th St
- 3211 N Jefferson St
- 21 E 30th St
- 2929 N West St
- 231 W 30th St
- 2910 N Tatnall St
- 504 Barrett St
- 511 W 35th St
