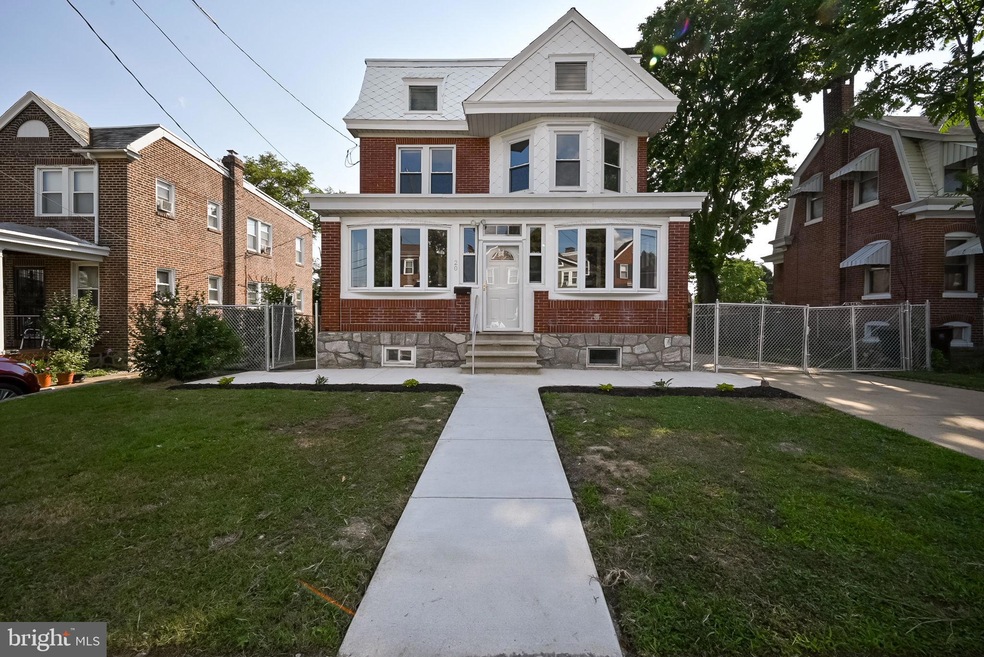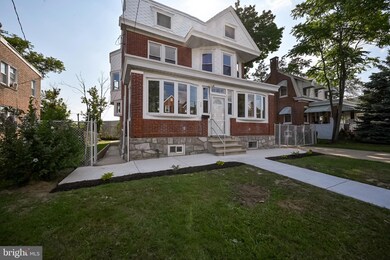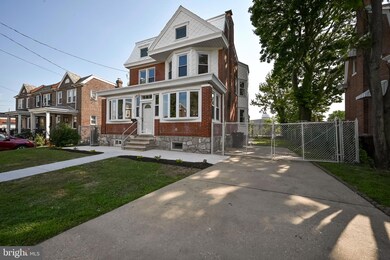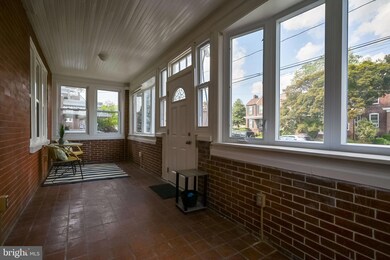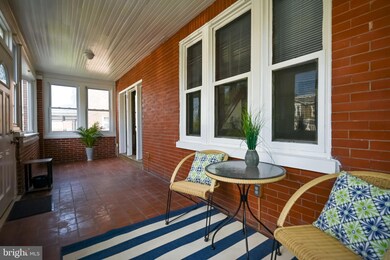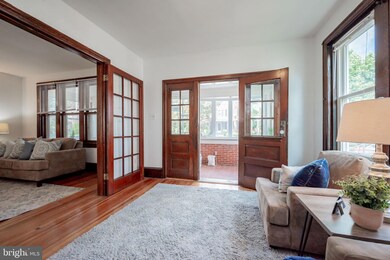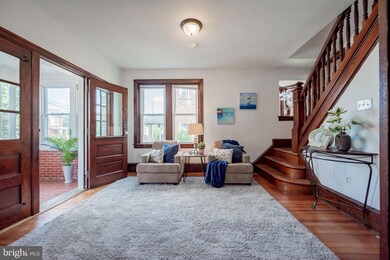
20 W 35th St Wilmington, DE 19802
Northwest Wilmington NeighborhoodHighlights
- 0.13 Acre Lot
- 1 Fireplace
- Central Heating and Cooling System
- Pierre S. Dupont Middle School Rated A-
- No HOA
About This Home
As of October 2022Are you struggling to find ample living space within the city of Wilmington? Look no further. Welcome to one of the largest homes on the north west side of of the city, in the Ninth Ward neighborhood. This massive detached home welcomes you with new landscaping and a concrete walkway, driveway with 4-car parking, and new windows. As you proceed through the brand new front door, you’re walking into an enormous enclosed patio with two bay windows allowing plenty of natural light in. Another door leads you into the oversized foyer where you’re greeted with freshly painted walls (throughout the house) and natural hardwood floors. These floors are in pristine condition and continue though the living, dining and upstairs rooms. As you process through the house, you’ll notice the kitchen is complete with stainless steel appliances, granite countertops and tile backsplash. The family room has brand new sliding glass doors out to the screened-in deck. Enjoy the outdoor living space with shade and access to the large backyard, big enough to enjoy a BBQ with the whole neighborhood. Every room in this house is big enough to enjoy company with. The rear side of the property backs up to a non-occupied space giving you even more privacy along with the privacy fence surrounding the yard. Stones have been poured under the deck so things can be safely stored underneath. The home consists of 4 bedrooms and 3 full bathrooms. One of the most attractive features of this home is the enormous master suite. It includes its own sitting room, WALK-IN CLOSET and oversized bathroom. This is very rare for city homes. All of the other bedrooms are large and spacious enough for children to share if needed. The full basement has plenty of space for storage and is freshly painted with dry lock paint. It is kept dry with that and a sump pump as well. Other updates include the heater 2014, water heater 2019, vinyl windows, and refurbished bathrooms. This home is only a short commute to I-95, shopping on Rt 202, dining at downtown Market St, and the nightlife on Wilmington’s Riverfront. Schedule your tour today!
Home Details
Home Type
- Single Family
Est. Annual Taxes
- $3,902
Year Built
- Built in 1906
Lot Details
- 5,663 Sq Ft Lot
- Lot Dimensions are 55.00 x 100.00
- Property is zoned 26R-3
Home Design
- Reverse Style Home
- Brick Exterior Construction
- Permanent Foundation
- Stucco
Interior Spaces
- 2,875 Sq Ft Home
- Property has 2 Levels
- 1 Fireplace
- Basement Fills Entire Space Under The House
Bedrooms and Bathrooms
- 4 Bedrooms
Parking
- Driveway
- On-Street Parking
- Off-Street Parking
Utilities
- Central Heating and Cooling System
- Natural Gas Water Heater
Community Details
- No Home Owners Association
- Ninth Ward Subdivision
Listing and Financial Details
- Tax Lot 086
- Assessor Parcel Number 26-016.30-086
Ownership History
Purchase Details
Home Financials for this Owner
Home Financials are based on the most recent Mortgage that was taken out on this home.Purchase Details
Purchase Details
Similar Homes in Wilmington, DE
Home Values in the Area
Average Home Value in this Area
Purchase History
| Date | Type | Sale Price | Title Company |
|---|---|---|---|
| Deed | $315,000 | -- | |
| Deed | $71,000 | None Available | |
| Sheriffs Deed | $136,284 | None Available |
Mortgage History
| Date | Status | Loan Amount | Loan Type |
|---|---|---|---|
| Open | $304,486 | FHA | |
| Previous Owner | $208,000 | New Conventional | |
| Previous Owner | $53,765 | No Value Available | |
| Previous Owner | $109,999 | Fannie Mae Freddie Mac |
Property History
| Date | Event | Price | Change | Sq Ft Price |
|---|---|---|---|---|
| 10/07/2022 10/07/22 | Sold | $315,000 | -3.1% | $110 / Sq Ft |
| 08/24/2022 08/24/22 | Pending | -- | -- | -- |
| 08/15/2022 08/15/22 | Price Changed | $325,000 | -6.9% | $113 / Sq Ft |
| 08/11/2022 08/11/22 | For Sale | $349,000 | +84.9% | $121 / Sq Ft |
| 11/07/2014 11/07/14 | Sold | $188,750 | -5.6% | $66 / Sq Ft |
| 10/31/2014 10/31/14 | Price Changed | $199,999 | 0.0% | $70 / Sq Ft |
| 10/31/2014 10/31/14 | For Sale | $199,999 | 0.0% | $70 / Sq Ft |
| 10/18/2014 10/18/14 | Pending | -- | -- | -- |
| 09/19/2014 09/19/14 | Price Changed | $199,999 | -4.7% | $70 / Sq Ft |
| 08/09/2014 08/09/14 | For Sale | $209,900 | -- | $73 / Sq Ft |
Tax History Compared to Growth
Tax History
| Year | Tax Paid | Tax Assessment Tax Assessment Total Assessment is a certain percentage of the fair market value that is determined by local assessors to be the total taxable value of land and additions on the property. | Land | Improvement |
|---|---|---|---|---|
| 2024 | $1,890 | $58,500 | $10,400 | $48,100 |
| 2023 | $1,715 | $58,500 | $10,400 | $48,100 |
| 2022 | $1,734 | $58,500 | $10,400 | $48,100 |
| 2021 | $1,735 | $58,500 | $10,400 | $48,100 |
| 2020 | $1,735 | $58,500 | $10,400 | $48,100 |
| 2019 | $2,911 | $58,500 | $10,400 | $48,100 |
| 2018 | $1,678 | $58,500 | $10,400 | $48,100 |
| 2017 | $1,666 | $58,500 | $10,400 | $48,100 |
| 2016 | $1,665 | $58,500 | $10,400 | $48,100 |
| 2015 | $2,596 | $58,500 | $10,400 | $48,100 |
| 2014 | $1,090 | $58,500 | $10,400 | $48,100 |
Agents Affiliated with this Home
-
Shane Pezick

Seller's Agent in 2022
Shane Pezick
RE/MAX
(302) 354-7121
10 in this area
214 Total Sales
-
Marko Laasonen
M
Buyer's Agent in 2022
Marko Laasonen
Meyer & Meyer Realty
(302) 562-1224
1 in this area
4 Total Sales
-
Doris Shorts

Seller's Agent in 2014
Doris Shorts
RE/MAX
(302) 312-6093
93 Total Sales
-
Stephen Crifasi

Buyer's Agent in 2014
Stephen Crifasi
Patterson Schwartz
(302) 743-8172
216 Total Sales
Map
Source: Bright MLS
MLS Number: DENC2029560
APN: 26-016.30-086
- 104 W 35th St
- 3328 N Market St
- 3326 N Market St
- 3324 N Market St
- 3322 N Market St
- 3318 N Market St
- 3316 N Market St
- 3314 N Market St
- 3312 N Market St
- 3310 N Market St
- 306 W 35th St
- 310 W 37th St
- 21 E 30th St
- 2929 N West St
- 231 W 30th St
- 2910 N Tatnall St
- 504 Barrett St
- 4102 & 4106 N West St
- 2923 N Washington St
- 511 W 35th St
