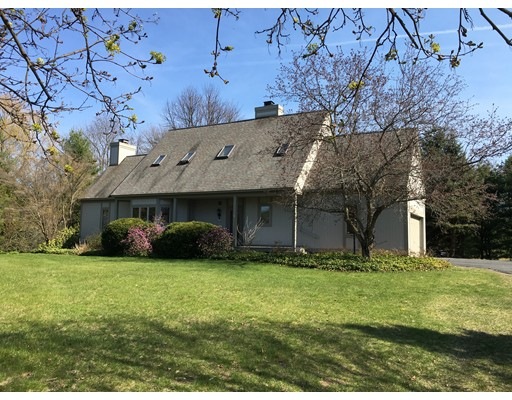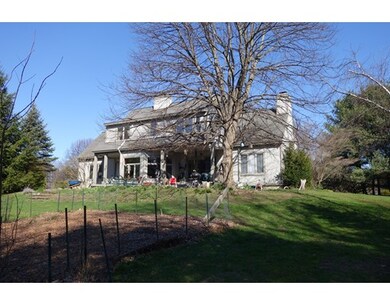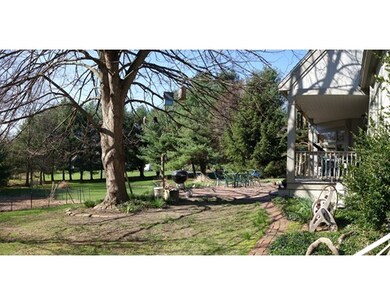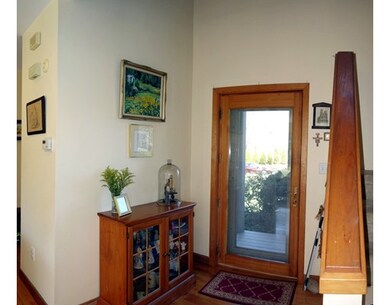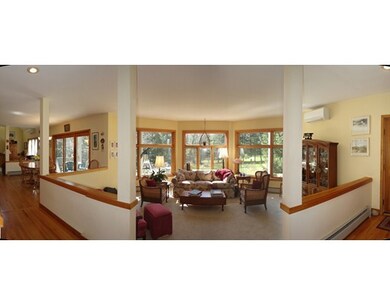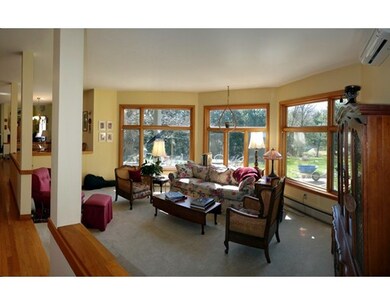
20 Whippletree Ln Amherst, MA 01002
Amherst NeighborhoodAbout This Home
As of August 2021Nestled into the back of cul-de-sac, this 4 bedroom, 2.5 bath contemporary Cape w/ 2 car garage will captivate you! Upon entering light envelops you from the south facing backyard, thanks to the banks of windows and skylights. Your view is immediately drawn to the out-of-doors & to the private backyard. Outside you will enjoy the covered porch & brick patio with vista to your own vegetable garden & find a haven.. The open floor plan affords you both a separate sunken LR w/ fireplace + peaked ceiling & sunken family room. Remodeled kitchen w/ breakfast bar & adjoining dining area is most inviting. The en-suite MBR + Mbth w/ glorious skylights & 3 more bedrooms + full bath & laundry - w/ skylights - complete 2nd floor. Amenities include: renovated cedar porches (Trex stairs) & baths, Buderus boiler, new roof 2004 & 2013 installation of 6 Mitsubishi mini-splits for A/C! Unbeatable location, minutes to Amherst Center, UMASS & Colleges, shopping at Whole Foods, Target, Trader Joes!
Ownership History
Purchase Details
Home Financials for this Owner
Home Financials are based on the most recent Mortgage that was taken out on this home.Purchase Details
Home Financials for this Owner
Home Financials are based on the most recent Mortgage that was taken out on this home.Map
Home Details
Home Type
Single Family
Est. Annual Taxes
$104
Year Built
1987
Lot Details
0
Listing Details
- Lot Description: Paved Drive, Scenic View(s)
- Property Type: Single Family
- Other Agent: 2.00
- Year Round: Yes
- Special Features: None
- Property Sub Type: Detached
- Year Built: 1987
Interior Features
- Appliances: Range, Dishwasher, Disposal, Refrigerator, Washer, Dryer
- Fireplaces: 1
- Has Basement: Yes
- Fireplaces: 1
- Primary Bathroom: Yes
- Number of Rooms: 8
- Amenities: Public Transportation, Shopping, Walk/Jog Trails, Golf Course, Medical Facility, Conservation Area, Private School, Public School, University
- Electric: 110 Volts, 220 Volts, Circuit Breakers, 200 Amps
- Energy: Insulated Windows, Prog. Thermostat
- Flooring: Tile, Hardwood
- Insulation: Full
- Interior Amenities: Cable Available
- Basement: Full, Interior Access, Bulkhead, Concrete Floor
- Bedroom 2: Second Floor
- Bedroom 3: Second Floor
- Bedroom 4: Second Floor
- Bathroom #1: First Floor
- Bathroom #2: Second Floor
- Bathroom #3: Second Floor
- Kitchen: First Floor
- Laundry Room: Second Floor
- Living Room: First Floor
- Master Bedroom: Second Floor
- Master Bedroom Description: Bathroom - Full, Skylight, Ceiling - Beamed, Closet, Flooring - Wall to Wall Carpet, Cable Hookup
- Dining Room: First Floor
- Family Room: First Floor
- Oth1 Room Name: Mud Room
- Oth1 Dscrp: Flooring - Hardwood, Main Level
Exterior Features
- Roof: Asphalt/Fiberglass Shingles
- Construction: Frame
- Exterior: Wood
- Exterior Features: Porch, Patio, Covered Patio/Deck, Gutters, Professional Landscaping, Screens, Garden Area
- Foundation: Poured Concrete
Garage/Parking
- Garage Parking: Attached
- Garage Spaces: 2
- Parking: Off-Street, Paved Driveway
- Parking Spaces: 4
Utilities
- Cooling: Wall AC
- Heating: Hot Water Baseboard, Oil
- Cooling Zones: 6
- Heat Zones: 1
- Hot Water: Oil, Tank
- Utility Connections: for Electric Range, for Electric Dryer, Washer Hookup
- Sewer: City/Town Sewer
- Water: City/Town Water
Schools
- Elementary School: Crocker Farm
- Middle School: Amherst Reg Jhs
- High School: Amherst Reg Hs
Lot Info
- Assessor Parcel Number: M:0019B B:0000 L:0002
- Zoning: residentia
- Lot: 0002
Similar Homes in the area
Home Values in the Area
Average Home Value in this Area
Purchase History
| Date | Type | Sale Price | Title Company |
|---|---|---|---|
| Not Resolvable | $516,500 | None Available | |
| Not Resolvable | $394,900 | -- |
Mortgage History
| Date | Status | Loan Amount | Loan Type |
|---|---|---|---|
| Open | $240,500 | Purchase Money Mortgage | |
| Previous Owner | $335,665 | New Conventional |
Property History
| Date | Event | Price | Change | Sq Ft Price |
|---|---|---|---|---|
| 08/12/2021 08/12/21 | Sold | $516,500 | +10.1% | $302 / Sq Ft |
| 07/13/2021 07/13/21 | Pending | -- | -- | -- |
| 07/06/2021 07/06/21 | For Sale | $469,000 | +18.8% | $274 / Sq Ft |
| 07/15/2016 07/15/16 | Sold | $394,900 | 0.0% | $235 / Sq Ft |
| 05/24/2016 05/24/16 | Pending | -- | -- | -- |
| 04/18/2016 04/18/16 | For Sale | $394,900 | -- | $235 / Sq Ft |
Tax History
| Year | Tax Paid | Tax Assessment Tax Assessment Total Assessment is a certain percentage of the fair market value that is determined by local assessors to be the total taxable value of land and additions on the property. | Land | Improvement |
|---|---|---|---|---|
| 2025 | $104 | $579,100 | $190,700 | $388,400 |
| 2024 | $10,127 | $547,100 | $180,100 | $367,000 |
| 2023 | $9,650 | $480,100 | $164,100 | $316,000 |
| 2022 | $9,323 | $438,300 | $149,000 | $289,300 |
| 2021 | $8,863 | $406,200 | $138,200 | $268,000 |
| 2020 | $8,660 | $406,200 | $138,200 | $268,000 |
| 2019 | $8,330 | $382,100 | $138,200 | $243,900 |
| 2018 | $8,078 | $382,100 | $138,200 | $243,900 |
| 2017 | $7,638 | $349,900 | $131,800 | $218,100 |
| 2016 | $7,425 | $349,900 | $131,800 | $218,100 |
| 2015 | $7,187 | $349,900 | $131,800 | $218,100 |
Source: MLS Property Information Network (MLS PIN)
MLS Number: 71989824
APN: AMHE-000019B-000000-000002
- 252 West St Unit 16
- 199 Glendale Rd
- 26 Greenleaves Dr Unit 619
- 25 Greenleaves Dr Unit 520
- 120 Tracy Cir
- 56 Memorial Dr
- 328 Russell St
- 6 Evening Star Dr
- 9 High Meadow Rd
- 30 Blue Hills Rd
- 111 Rocky Hill Rd
- 120 Rocky Hill Rd
- 16 Highland Cir
- 53 Amity Place
- 278 Middle St
- 155 Amity St
- 321 Middle St
- 8 Meadowbrook Dr
- 28 Brigham Ln
- 21 Sunrise Ave
