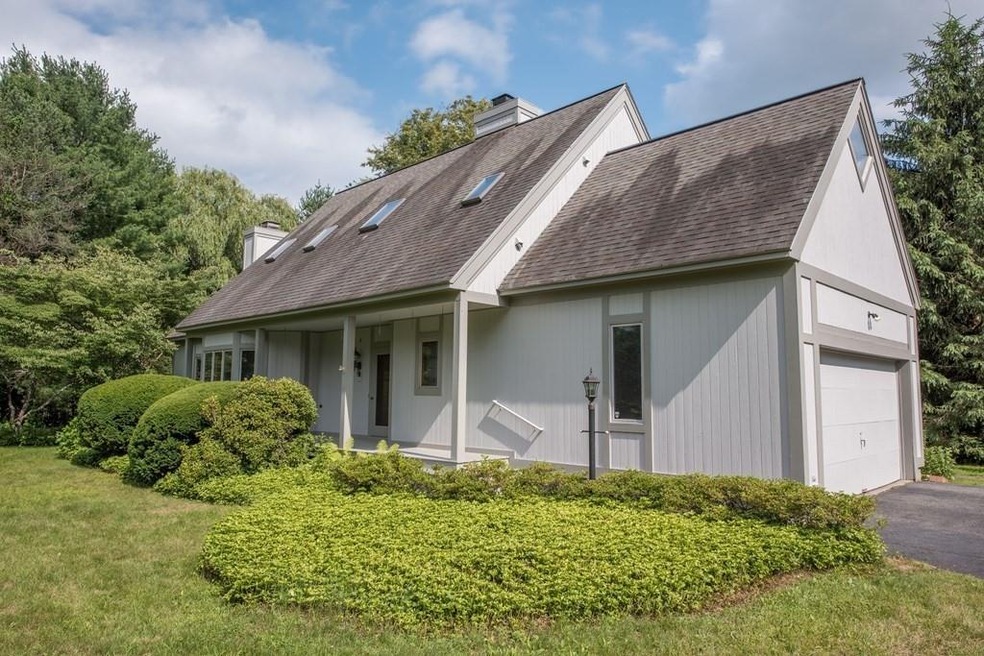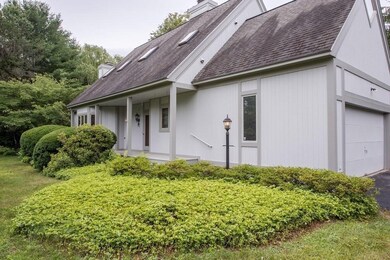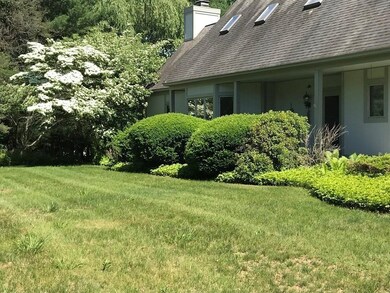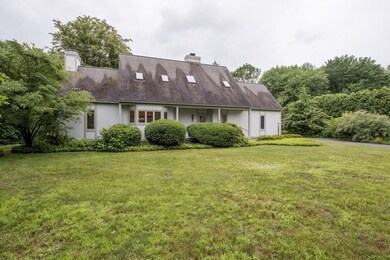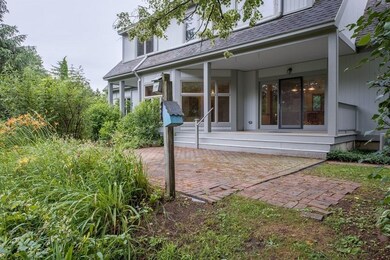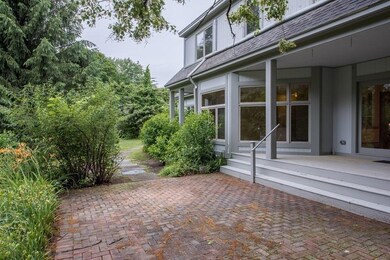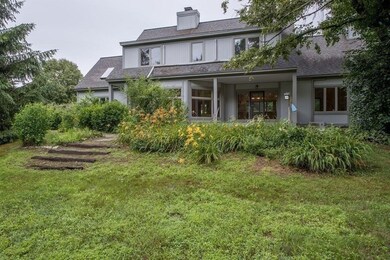
20 Whippletree Ln Amherst, MA 01002
Amherst NeighborhoodHighlights
- Wood Flooring
- Porch
- Covered Deck
- Amherst Regional Middle School Rated A-
About This Home
As of August 2021If looking for an open floor plan w/spacious backyard, quiet neighborhood & a stone's throw from shopping, Amherst center &UMass, this is the home. A 4-BR, 2.5 bath, contemporary Cape w/ attached 2-car garage, nestled into a cul-de-sac, w/flower beds & fruit trees. Main floor: light envelops you from the south facing backyard, opening to the spacious, green backyard, surrounded by trees. Open floor plan creates a lovely sense of space within the house as well. Sitting at the dining room table, you have a sunken LR w/fireplace on one side, & another LR, perfect for TV or family room, on the other. Remodeled kitchen has granite countertops & breakfast bar. 2nd floor: 4 BR's w/skylights in the peaked MBR & Mbth, a 2nd full bath & a laundry room. House is newly painted outside; basement floor refinished. Bits & bobs: Buderus boiler, 2004 new roof, 2013 Mitsubishi mini-splits, 2016 new hot water tank, 2021 new oil tank. W. Foods, H.Depot, Target, &Trader Joes minutes away.
Home Details
Home Type
- Single Family
Est. Annual Taxes
- $104
Year Built
- Built in 1987
Lot Details
- Year Round Access
Parking
- 2 Car Garage
Kitchen
- Range
- Dishwasher
Flooring
- Wood
- Laminate
- Tile
Laundry
- Dryer
- Washer
Outdoor Features
- Covered Deck
- Rain Gutters
- Porch
Schools
- Amherst High School
Utilities
- Ductless Heating Or Cooling System
- Hot Water Baseboard Heater
- Heating System Uses Oil
Additional Features
- Basement
Listing and Financial Details
- Assessor Parcel Number M:0019B B:0000 L:0002
Ownership History
Purchase Details
Home Financials for this Owner
Home Financials are based on the most recent Mortgage that was taken out on this home.Purchase Details
Home Financials for this Owner
Home Financials are based on the most recent Mortgage that was taken out on this home.Map
Similar Homes in the area
Home Values in the Area
Average Home Value in this Area
Purchase History
| Date | Type | Sale Price | Title Company |
|---|---|---|---|
| Not Resolvable | $516,500 | None Available | |
| Not Resolvable | $394,900 | -- |
Mortgage History
| Date | Status | Loan Amount | Loan Type |
|---|---|---|---|
| Open | $240,500 | Purchase Money Mortgage | |
| Previous Owner | $335,665 | New Conventional |
Property History
| Date | Event | Price | Change | Sq Ft Price |
|---|---|---|---|---|
| 08/12/2021 08/12/21 | Sold | $516,500 | +10.1% | $302 / Sq Ft |
| 07/13/2021 07/13/21 | Pending | -- | -- | -- |
| 07/06/2021 07/06/21 | For Sale | $469,000 | +18.8% | $274 / Sq Ft |
| 07/15/2016 07/15/16 | Sold | $394,900 | 0.0% | $235 / Sq Ft |
| 05/24/2016 05/24/16 | Pending | -- | -- | -- |
| 04/18/2016 04/18/16 | For Sale | $394,900 | -- | $235 / Sq Ft |
Tax History
| Year | Tax Paid | Tax Assessment Tax Assessment Total Assessment is a certain percentage of the fair market value that is determined by local assessors to be the total taxable value of land and additions on the property. | Land | Improvement |
|---|---|---|---|---|
| 2025 | $104 | $579,100 | $190,700 | $388,400 |
| 2024 | $10,127 | $547,100 | $180,100 | $367,000 |
| 2023 | $9,650 | $480,100 | $164,100 | $316,000 |
| 2022 | $9,323 | $438,300 | $149,000 | $289,300 |
| 2021 | $8,863 | $406,200 | $138,200 | $268,000 |
| 2020 | $8,660 | $406,200 | $138,200 | $268,000 |
| 2019 | $8,330 | $382,100 | $138,200 | $243,900 |
| 2018 | $8,078 | $382,100 | $138,200 | $243,900 |
| 2017 | $7,638 | $349,900 | $131,800 | $218,100 |
| 2016 | $7,425 | $349,900 | $131,800 | $218,100 |
| 2015 | $7,187 | $349,900 | $131,800 | $218,100 |
Source: MLS Property Information Network (MLS PIN)
MLS Number: 72860376
APN: AMHE-000019B-000000-000002
- 252 West St Unit 16
- 199 Glendale Rd
- 26 Greenleaves Dr Unit 619
- 25 Greenleaves Dr Unit 520
- 120 Tracy Cir
- 56 Memorial Dr
- 328 Russell St
- 6 Evening Star Dr
- 9 High Meadow Rd
- 30 Blue Hills Rd
- 111 Rocky Hill Rd
- 120 Rocky Hill Rd
- 16 Highland Cir
- 53 Amity Place
- 278 Middle St
- 155 Amity St
- 321 Middle St
- 8 Meadowbrook Dr
- 28 Brigham Ln
- 21 Sunrise Ave
