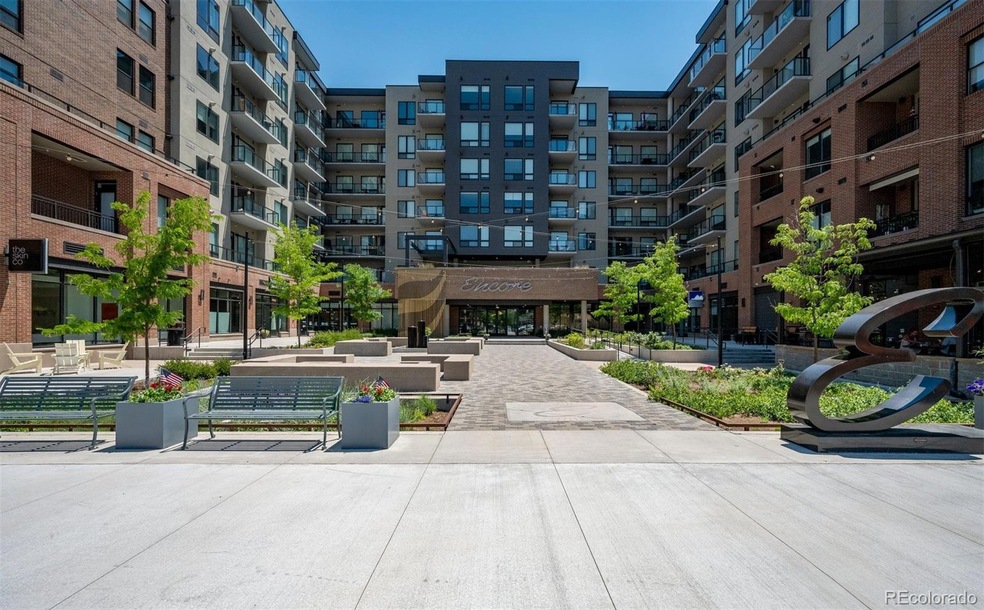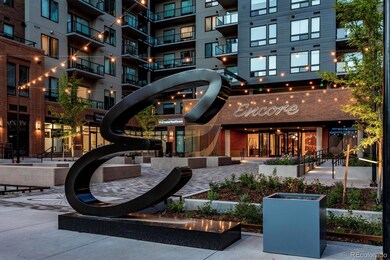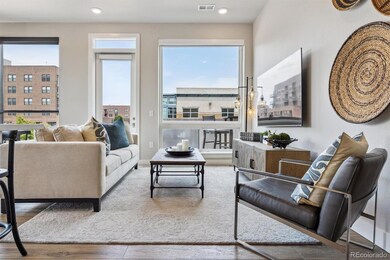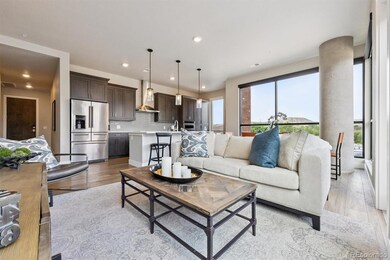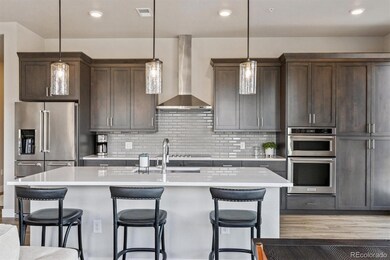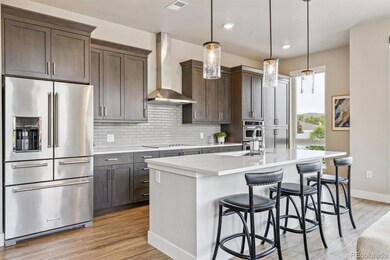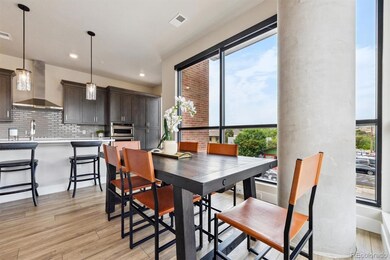Encore at Castle Rock 20 Wilcox St Unit 220 Castle Rock, CO 80104
Downtown Castle Rock NeighborhoodEstimated payment $6,034/month
Highlights
- Fitness Center
- City View
- Clubhouse
- Primary Bedroom Suite
- Open Floorplan
- Contemporary Architecture
About This Home
Discover urban living at its finest in this stunning 3-bedroom, 2-bathroom condo located in the heart of Downtown Castle Rock! Overlooking Wilcox, this prime corner location boasts expansive storefront windows wrapping around both north and west sides. Blending modern comfort with small-town charm this unit offers easy proximity to vibrant shops, restaurants, and scenic trails! 2 Deeded parking spots on the second level included! With rare 10ft. ceilings this 2nd floor location offers quick street-level access via stairs (or elevator) ideal for convenience. The high ceilings create a spacious, airy feel with floor to ceiling windows producing an abundance of natural light. Gourmet Kitchen includes stainless steel appliances, quartz countertops, custom cabinetry, and a large island perfect for entertaining. Generous primary bedroom with walk-in closet and en-suite bathroom featuring dual vanities, large soaking tub and a glass-enclosed shower. Private balcony with views of downtown Castle Rock and distant mountain peaks. Just down the hallway you'll find a state-of-the-art Golf/Soccer simulator & lounge, hot tub, modern lounge seating, cozy firepits & BBQ grills, & a large community room w/ full kitchen. Other amenities include secure building entrances, fully equipped fitness center, dog wash room & dog park right outside the building. Festival Park & the new Douglas County library all within 1 Block. Walk to local seasonal events, fabulous restaurants, shopping & summertime Farmer's Market on Castle Rock's Main Street!
Listing Agent
The Denver 100 LLC Brokerage Email: shirsch@den100.com,720-201-2955 License #40043887 Listed on: 07/17/2025
Property Details
Home Type
- Condominium
Est. Annual Taxes
- $4,547
Year Built
- Built in 2021 | Remodeled
Lot Details
- End Unit
- 1 Common Wall
- Northwest Facing Home
HOA Fees
- $531 Monthly HOA Fees
Parking
- 2 Car Garage
Home Design
- Contemporary Architecture
- Brick Exterior Construction
- Composition Roof
- Concrete Block And Stucco Construction
Interior Spaces
- 1,503 Sq Ft Home
- 3-Story Property
- Open Floorplan
- High Ceiling
- Window Treatments
- Entrance Foyer
- Great Room
Kitchen
- Eat-In Kitchen
- Convection Oven
- Cooktop
- Microwave
- Dishwasher
- Kitchen Island
- Quartz Countertops
Flooring
- Carpet
- Laminate
- Tile
Bedrooms and Bathrooms
- 3 Main Level Bedrooms
- Primary Bedroom Suite
- Walk-In Closet
- 2 Full Bathrooms
Laundry
- Laundry Room
- Dryer
- Washer
Home Security
Schools
- South Street Elementary School
- Castle Rock Middle School
- Douglas County High School
Additional Features
- Smoke Free Home
- Patio
- Forced Air Heating and Cooling System
Listing and Financial Details
- Exclusions: Personal Property and Staging Items
- Assessor Parcel Number R0615959
Community Details
Overview
- Association fees include ground maintenance, maintenance structure, recycling, security, trash
- Tmmc Property Management Association, Phone Number (303) 985-9623
- Mid-Rise Condominium
- Encore Subdivision, Blake Floorplan
- The Encore Community
- Community Parking
Amenities
- Business Center
- Elevator
Recreation
- Community Spa
Pet Policy
- Pet Washing Station
- Dogs and Cats Allowed
Security
- Controlled Access
- Carbon Monoxide Detectors
Map
About Encore at Castle Rock
Home Values in the Area
Average Home Value in this Area
Tax History
| Year | Tax Paid | Tax Assessment Tax Assessment Total Assessment is a certain percentage of the fair market value that is determined by local assessors to be the total taxable value of land and additions on the property. | Land | Improvement |
|---|---|---|---|---|
| 2024 | $4,547 | $42,460 | -- | $42,460 |
| 2023 | $4,584 | $42,460 | $0 | $42,460 |
| 2022 | $3,695 | $32,230 | -- | $32,230 |
| 2021 | -- | $32,230 | -- | $32,230 |
Property History
| Date | Event | Price | Change | Sq Ft Price |
|---|---|---|---|---|
| 07/17/2025 07/17/25 | For Sale | $925,000 | -- | $615 / Sq Ft |
Source: REcolorado®
MLS Number: 9570541
APN: 2505-112-19-010
- 20 Wilcox St Unit 316
- 20 Wilcox St Unit 421
- 20 Wilcox St Unit 309
- 20 Wilcox St Unit 410
- 20 Wilcox St Unit 517
- 20 Wilcox St Unit 218
- 20 Wilcox St Unit 314
- 109 Cantril St
- 710 South St
- 116 Gilbert St
- 403 Anderson St
- 31 Circle Dr
- 8 Jason St Unit 8
- 18 Jason St
- 2 Danny St
- 17 Darren St
- 717 Anderson St
- 504 Balsa Dr
- 920 E Plum Creek Pkwy Unit 306
- 391 Burgess Dr
- 20 Wilcox St Unit 708
- 20 Wilcox St Unit 517
- 115 Wilcox St
- 122 Lewis St Unit B
- 610 Jerry St
- 230 S Oman Rd
- 1100 Plum Creek Pkwy
- 1568 Castle Creek Cir
- 1040 Highland Vista Ave
- 1193 Auburn Dr
- 1575 Olympia Cir Unit 105
- 2113 Beacham Dr
- 2230 Beacham Dr
- 483 Scott Blvd
- 1129 S Eaton Cir
- 781 Dublin Place
- 3360 Esker Cir
- 3467 Caprock Way
- 452 Black Feather Loop Unit 620
- 479 Black Feather Loop Unit 320
