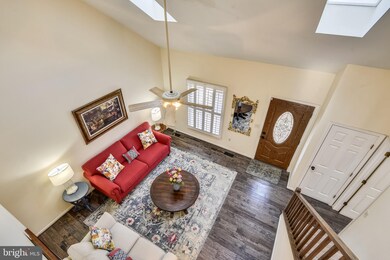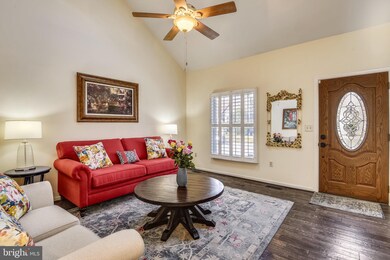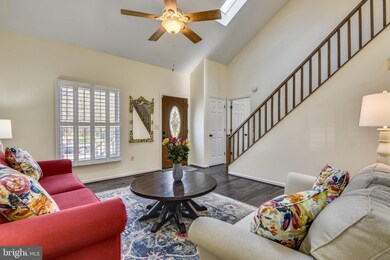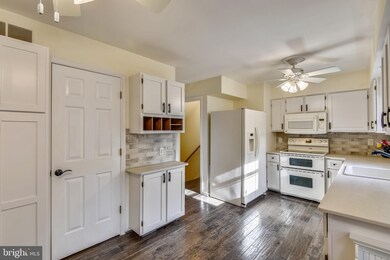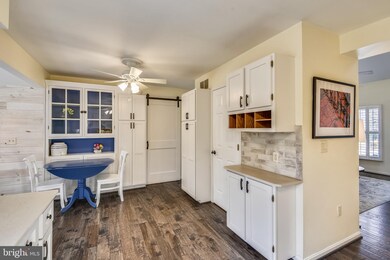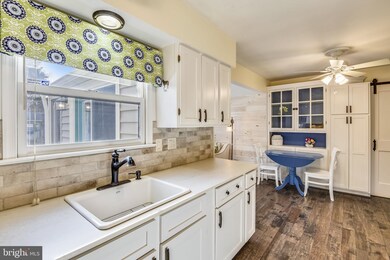
20 Windwhisper Ln Annapolis, MD 21403
Victor Haven NeighborhoodHighlights
- Water Oriented
- Deck
- Wood Flooring
- Cape Cod Architecture
- Vaulted Ceiling
- Main Floor Bedroom
About This Home
As of February 2021Perfection inside and out! Impeccable home loaded with upgrades and unique features throughout. New scraped hardwood hickory flooring throughout the main level, 3 gas fireplaces, vaulted ceilings, skylights, multiple suites, the list goes on! Main level primary bedroom suite with vaulted ceiling, fireplace, ceiling fan, huge walk-in closet and quality bathroom renovation with extra cabinetry and designer tiled shower. Living room with vaulted ceiling, skylights, ceiling fan, new flooring and neutral paint leads to the kitchen with extra built-in white wood cabinetry, Dekton countertops and brick style tiled backsplash and access to the updated powder room, laundry area and garage. Rear sunroom/dining room/family room opens to the kitchen and accesses the rear yard. Sunroom with custom shiplap wall, vaulted ceiling, skylights and gas fireplace. Upper level with 2 ample sized bedrooms featuring large windows overlooking the rear yard and an additional full bathroom. Completely finished lower level with spacious recreation room which walks out to the rear yard, amazing guest suite/home office with remodeled bathroom and huge walk-in closet. Extensive decking and exterior stone patio including dining area, firepit, driveway and extensive brick walkways. Full cedar privacy fence surrounds the rear yard with a huge extra storage shed. Garage door replaced in 2016, New concrete driveway-2016, Cedar fence- 2016, Cambridge architectural shingle roof - 2012. Check out the virtual tour and floor plan!
Home Details
Home Type
- Single Family
Est. Annual Taxes
- $5,280
Year Built
- Built in 1989
Lot Details
- 6,449 Sq Ft Lot
- Creek or Stream
- Privacy Fence
- Back Yard Fenced
- Landscaped
- Extensive Hardscape
- Level Lot
- Property is in excellent condition
Parking
- 1 Car Direct Access Garage
- 1 Driveway Space
- Side Facing Garage
Home Design
- Cape Cod Architecture
- Architectural Shingle Roof
Interior Spaces
- Property has 3 Levels
- Vaulted Ceiling
- Ceiling Fan
- 3 Fireplaces
- Gas Fireplace
- Family Room Off Kitchen
Kitchen
- Eat-In Kitchen
- Electric Oven or Range
- Microwave
- Ice Maker
- Dishwasher
- Disposal
Flooring
- Wood
- Carpet
- Ceramic Tile
Bedrooms and Bathrooms
- Walk-In Closet
Laundry
- Laundry on main level
- Stacked Washer and Dryer
Finished Basement
- Walk-Up Access
- Interior and Side Basement Entry
- Basement Windows
Outdoor Features
- Water Oriented
- Deck
- Patio
Schools
- Georgetown East Elementary School
- Annapolis Middle School
- Annapolis High School
Utilities
- Central Air
- Heat Pump System
- Vented Exhaust Fan
- Electric Water Heater
Community Details
- No Home Owners Association
- Georgetown Grove Subdivision
Listing and Financial Details
- Tax Lot 58
- Assessor Parcel Number 020626890036206
Ownership History
Purchase Details
Home Financials for this Owner
Home Financials are based on the most recent Mortgage that was taken out on this home.Purchase Details
Home Financials for this Owner
Home Financials are based on the most recent Mortgage that was taken out on this home.Purchase Details
Home Financials for this Owner
Home Financials are based on the most recent Mortgage that was taken out on this home.Similar Homes in Annapolis, MD
Home Values in the Area
Average Home Value in this Area
Purchase History
| Date | Type | Sale Price | Title Company |
|---|---|---|---|
| Deed | $479,000 | Bay Title Company | |
| Deed | $470,000 | United Title & Escrow Icn | |
| Deed | $158,000 | -- |
Mortgage History
| Date | Status | Loan Amount | Loan Type |
|---|---|---|---|
| Open | $407,150 | New Conventional | |
| Previous Owner | $345,000 | New Conventional | |
| Previous Owner | $360,000 | New Conventional | |
| Previous Owner | $304,000 | Stand Alone Second | |
| Previous Owner | $57,000 | Stand Alone Second | |
| Previous Owner | $483,000 | Stand Alone Refi Refinance Of Original Loan | |
| Previous Owner | $359,650 | New Conventional | |
| Previous Owner | $115,000 | Credit Line Revolving | |
| Previous Owner | $142,200 | No Value Available |
Property History
| Date | Event | Price | Change | Sq Ft Price |
|---|---|---|---|---|
| 07/25/2025 07/25/25 | For Sale | $649,000 | +35.5% | $335 / Sq Ft |
| 02/02/2021 02/02/21 | Sold | $479,000 | +4.4% | $248 / Sq Ft |
| 01/01/2021 01/01/21 | For Sale | $459,000 | -2.3% | $237 / Sq Ft |
| 02/26/2018 02/26/18 | Sold | $470,000 | -7.8% | $226 / Sq Ft |
| 01/09/2018 01/09/18 | Pending | -- | -- | -- |
| 01/02/2018 01/02/18 | Price Changed | $509,950 | -1.0% | $245 / Sq Ft |
| 11/09/2017 11/09/17 | Price Changed | $515,000 | -1.9% | $247 / Sq Ft |
| 10/20/2017 10/20/17 | For Sale | $525,000 | -- | $252 / Sq Ft |
Tax History Compared to Growth
Tax History
| Year | Tax Paid | Tax Assessment Tax Assessment Total Assessment is a certain percentage of the fair market value that is determined by local assessors to be the total taxable value of land and additions on the property. | Land | Improvement |
|---|---|---|---|---|
| 2024 | $6,277 | $443,967 | $0 | $0 |
| 2023 | $6,085 | $427,600 | $195,500 | $232,100 |
| 2022 | $5,775 | $409,900 | $0 | $0 |
| 2021 | $11,052 | $392,200 | $0 | $0 |
| 2020 | $5,280 | $374,500 | $185,500 | $189,000 |
| 2019 | $10,300 | $369,433 | $0 | $0 |
| 2018 | $5,068 | $364,367 | $0 | $0 |
| 2017 | $3,816 | $359,300 | $0 | $0 |
| 2016 | -- | $345,900 | $0 | $0 |
| 2015 | -- | $332,500 | $0 | $0 |
| 2014 | -- | $319,100 | $0 | $0 |
Agents Affiliated with this Home
-
Claire Davis

Seller's Agent in 2025
Claire Davis
Engel & Völkers Annapolis
(443) 292-6767
2 in this area
49 Total Sales
-
Missy Raffa

Seller's Agent in 2021
Missy Raffa
Remax Realty Group
(301) 526-3745
1 in this area
119 Total Sales
-
Denise Smith

Seller's Agent in 2018
Denise Smith
Long & Foster
(410) 991-6851
19 Total Sales
Map
Source: Bright MLS
MLS Number: MDAA455618
APN: 06-268-90036206
- 39 Windwhisper Ln
- 712 Warren Dr
- 746 Warren Dr
- 960 Yachtsman Way
- 827 Janice Dr
- 204 Victor Pkwy Unit 204E
- 203 Victor Pkwy Unit 203L
- 217 Victor Pkwy Unit 217H
- 916 King James Landing Rd
- 986 Yachtsman Way
- 0 Lt 115 703 Glendon Ave
- 703 Glendon Ave
- 16 Silverwood Cir Unit 2
- 1004 Blackwell Rd
- 3 Park Ln
- 911 Breakwater Dr
- 935 Forest Hills Ave
- 792 Parkwood Ave
- 1012 Carrs Rd
- 769 Fairview Ave Unit 769 E

