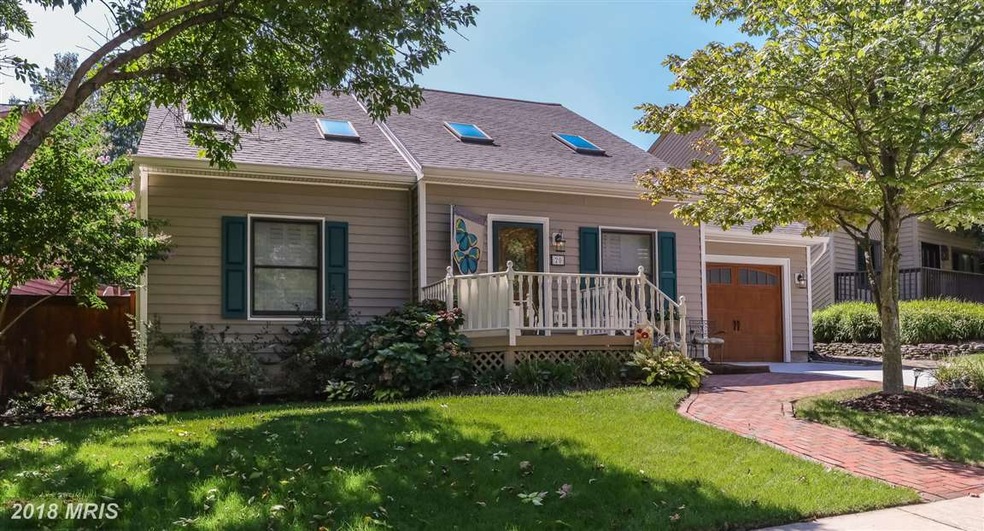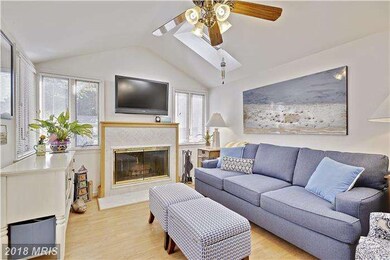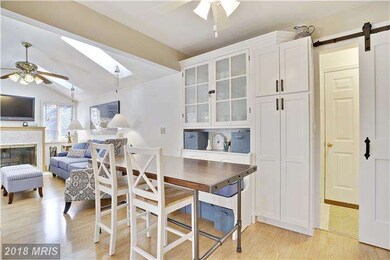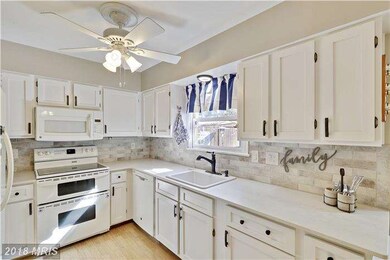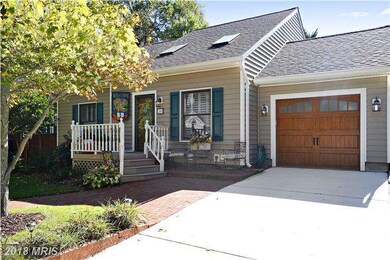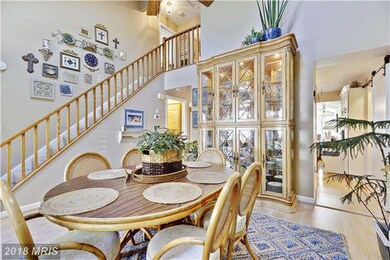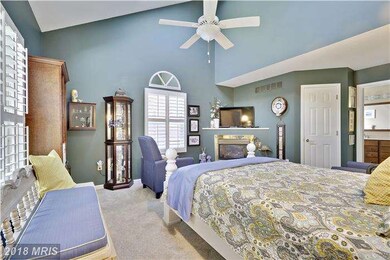
20 Windwhisper Ln Annapolis, MD 21403
Victor Haven NeighborhoodHighlights
- Home fronts navigable water
- Lake Privileges
- Contemporary Architecture
- Canoe or Kayak Water Access
- Deck
- Cathedral Ceiling
About This Home
As of February 2021Impeccably maintained home w/highly sought after master on main! Cozy up to one of 3 fireplaces inside or fire-pit outside! Turn-key w/updated kitchen/baths. Conv to services & DTA. Ext. landscaped & privacy fence makes a private oasis for entertaining. Kayak/paddle board & enjoy nature on the creek. L/L B/R used as 2nd en-suite or perfect for theater room!
Last Agent to Sell the Property
Long & Foster Real Estate, Inc. License #634111 Listed on: 10/20/2017

Home Details
Home Type
- Single Family
Est. Annual Taxes
- $4,674
Year Built
- Built in 1989
Lot Details
- 6,449 Sq Ft Lot
- Home fronts navigable water
- Creek or Stream
- Privacy Fence
- Stone Retaining Walls
- Back Yard Fenced
- Landscaped
- Extensive Hardscape
- Property is in very good condition
Parking
- 1 Car Attached Garage
- Front Facing Garage
- Garage Door Opener
- Driveway
Home Design
- Contemporary Architecture
- Asphalt Roof
- Vinyl Siding
Interior Spaces
- Property has 3 Levels
- Built-In Features
- Cathedral Ceiling
- 3 Fireplaces
- Fireplace With Glass Doors
- Fireplace Mantel
- Window Treatments
- Family Room
- Combination Kitchen and Living
- Dining Room
- Den
- Game Room
Kitchen
- Eat-In Kitchen
- Electric Oven or Range
- Microwave
- Freezer
- Ice Maker
- Dishwasher
- Disposal
Bedrooms and Bathrooms
- 4 Bedrooms | 1 Main Level Bedroom
- En-Suite Bathroom
Laundry
- Laundry Room
- Stacked Washer and Dryer
Improved Basement
- Heated Basement
- Connecting Stairway
- Side Exterior Basement Entry
- Sump Pump
- Basement with some natural light
Home Security
- Home Security System
- Fire and Smoke Detector
Outdoor Features
- Canoe or Kayak Water Access
- Shared Waterfront
- Lake Privileges
- Deck
- Patio
- Shed
Location
- Property is near a creek
Schools
- Georgetown East Elementary School
- Annapolis Middle School
- Annapolis High School
Utilities
- Central Air
- Heat Pump System
- Vented Exhaust Fan
- 60 Gallon+ Electric Water Heater
- Cable TV Available
Listing and Financial Details
- Tax Lot 58
- Assessor Parcel Number 020626890036206
- $45 Front Foot Fee per year
Community Details
Overview
- No Home Owners Association
- Built by DUNN DEVELOPMENT CO., INC.
- Georgetown Grove Subdivision
Amenities
- Common Area
Ownership History
Purchase Details
Home Financials for this Owner
Home Financials are based on the most recent Mortgage that was taken out on this home.Purchase Details
Home Financials for this Owner
Home Financials are based on the most recent Mortgage that was taken out on this home.Purchase Details
Home Financials for this Owner
Home Financials are based on the most recent Mortgage that was taken out on this home.Similar Homes in Annapolis, MD
Home Values in the Area
Average Home Value in this Area
Purchase History
| Date | Type | Sale Price | Title Company |
|---|---|---|---|
| Deed | $479,000 | Bay Title Company | |
| Deed | $470,000 | United Title & Escrow Icn | |
| Deed | $158,000 | -- |
Mortgage History
| Date | Status | Loan Amount | Loan Type |
|---|---|---|---|
| Open | $407,150 | New Conventional | |
| Previous Owner | $345,000 | New Conventional | |
| Previous Owner | $360,000 | New Conventional | |
| Previous Owner | $304,000 | Stand Alone Second | |
| Previous Owner | $57,000 | Stand Alone Second | |
| Previous Owner | $483,000 | Stand Alone Refi Refinance Of Original Loan | |
| Previous Owner | $359,650 | New Conventional | |
| Previous Owner | $115,000 | Credit Line Revolving | |
| Previous Owner | $142,200 | No Value Available |
Property History
| Date | Event | Price | Change | Sq Ft Price |
|---|---|---|---|---|
| 02/02/2021 02/02/21 | Sold | $479,000 | +4.4% | $248 / Sq Ft |
| 01/01/2021 01/01/21 | For Sale | $459,000 | -2.3% | $237 / Sq Ft |
| 02/26/2018 02/26/18 | Sold | $470,000 | -7.8% | $226 / Sq Ft |
| 01/09/2018 01/09/18 | Pending | -- | -- | -- |
| 01/02/2018 01/02/18 | Price Changed | $509,950 | -1.0% | $245 / Sq Ft |
| 11/09/2017 11/09/17 | Price Changed | $515,000 | -1.9% | $247 / Sq Ft |
| 10/20/2017 10/20/17 | For Sale | $525,000 | -- | $252 / Sq Ft |
Tax History Compared to Growth
Tax History
| Year | Tax Paid | Tax Assessment Tax Assessment Total Assessment is a certain percentage of the fair market value that is determined by local assessors to be the total taxable value of land and additions on the property. | Land | Improvement |
|---|---|---|---|---|
| 2024 | $6,277 | $443,967 | $0 | $0 |
| 2023 | $6,085 | $427,600 | $195,500 | $232,100 |
| 2022 | $5,775 | $409,900 | $0 | $0 |
| 2021 | $11,052 | $392,200 | $0 | $0 |
| 2020 | $5,280 | $374,500 | $185,500 | $189,000 |
| 2019 | $10,300 | $369,433 | $0 | $0 |
| 2018 | $5,068 | $364,367 | $0 | $0 |
| 2017 | $3,816 | $359,300 | $0 | $0 |
| 2016 | -- | $345,900 | $0 | $0 |
| 2015 | -- | $332,500 | $0 | $0 |
| 2014 | -- | $319,100 | $0 | $0 |
Agents Affiliated with this Home
-
Claire Davis

Seller's Agent in 2025
Claire Davis
Engel & Völkers Annapolis
(443) 292-6767
2 in this area
50 Total Sales
-
Missy Raffa

Seller's Agent in 2021
Missy Raffa
Remax Realty Group
(301) 526-3745
1 in this area
120 Total Sales
-
Denise Smith

Seller's Agent in 2018
Denise Smith
Long & Foster
(410) 991-6851
20 Total Sales
Map
Source: Bright MLS
MLS Number: 1002701399
APN: 06-268-90036206
- 27 Windwhisper Ln
- 39 Windwhisper Ln
- 712 Warren Dr
- 746 Warren Dr
- 960 Yachtsman Way
- 211 Victor Pkwy Unit B
- 827 Janice Dr
- 204 Victor Pkwy Unit 204E
- 203 Victor Pkwy Unit 203L
- 204 Victor Pkwy Unit 204G
- 217 Victor Pkwy Unit 217H
- 916 King James Landing Rd
- 986 Yachtsman Way
- 0 Lt 115 703 Glendon Ave
- 703 Glendon Ave
- 16 Silverwood Cir Unit 2
- 1004 Blackwell Rd
- 3 Park Ln
- 718 Springdale Ave
- 911 Breakwater Dr
