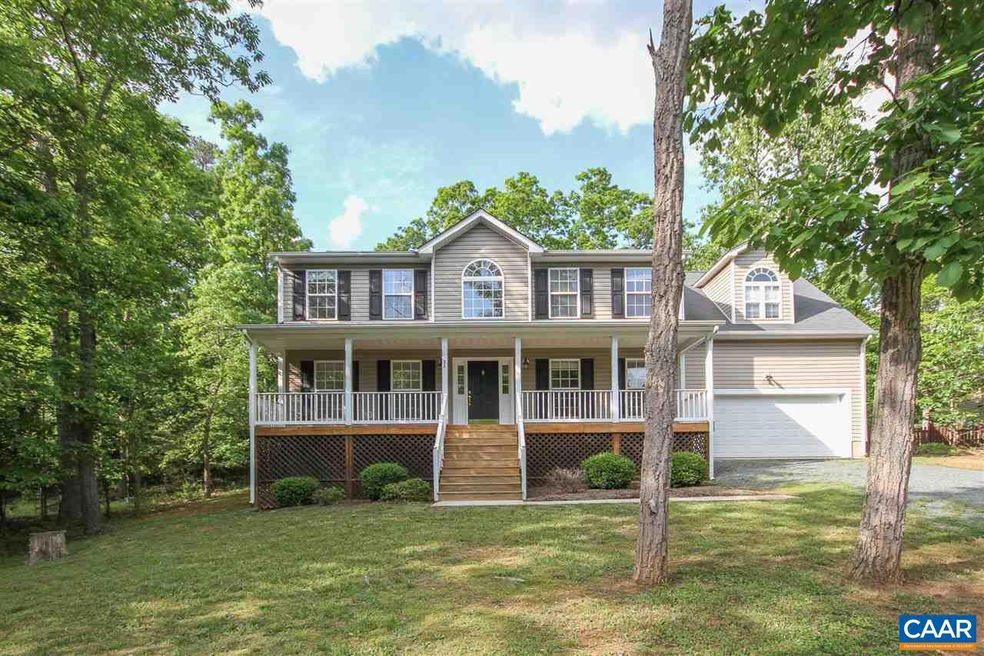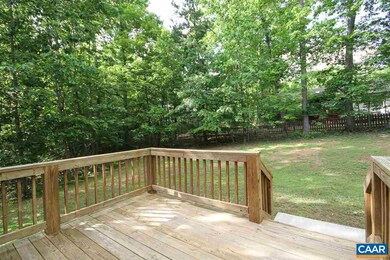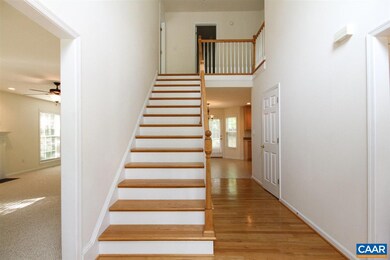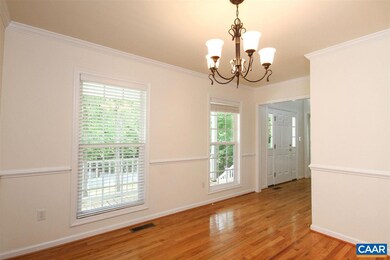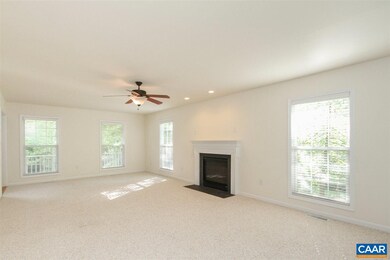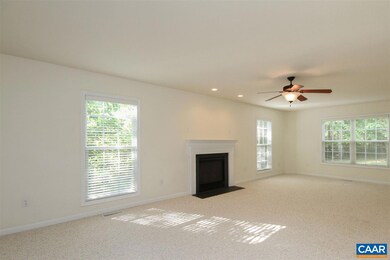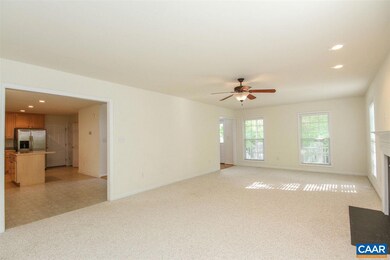
20 Zephyr Rd Palmyra, VA 22963
Highlights
- Beach
- Community Boat Launch
- Community Lake
- Golf Course Community
- Gated Community
- Clubhouse
About This Home
As of January 2022What You Hear Is Opportunity Knocking - You Will Not Want To Pass Up This Popular Colonial Floor Plan by Award-winning Barry Meade Homes! Features include Rich Natural Hardwoods - Lrg 14x27 Greatroom w/Gas-log Fireplace - Open & Bright Kitchen w/Recessed Lighting, Maple Cabinetry, SS Appliances, Pantry, Center Prep Island - Bay-windowed Breakfast Nook w/French Door Walk-Out To Back Deck - Vaulted Master (14x15) w/Walk-in Closet, Whirlpool, Shower, Double Vanity - Spacious Bedrooms plus 12x17 Bonus Room w/Palladian Window (could be 4th BR or Upstairs Family/Play Rm) - 1st Fl Laundry - Plantation Shutters - 2-zone HVAC. Lovely sitting Front Porch w/Vinyl Step Railing, Deck, large level Backyard, 2-car garage. Easy Walk to Swimming Beach #4.
Last Agent to Sell the Property
THE STRONG TEAM
STRONG TEAM, REALTORS License #0225059911
Last Buyer's Agent
Byrd Abbott
HOWARD HANNA ROY WHEELER REALTY CO.- CHARLOTTESVILLE License #0225065283

Home Details
Home Type
- Single Family
Est. Annual Taxes
- $27
Year Built
- 2006
Lot Details
- 0.34 Acre Lot
- Property is zoned R-1 Residential
HOA Fees
- $78 Monthly HOA Fees
Home Design
- Concrete Block With Brick
- Composition Shingle Roof
- Vinyl Siding
Interior Spaces
- 2,395 Sq Ft Home
- 2-Story Property
- Vaulted Ceiling
- Recessed Lighting
- Gas Log Fireplace
- Vinyl Clad Windows
- Insulated Windows
- Entrance Foyer
- Great Room with Fireplace
- Dining Room
- Bonus Room
- Crawl Space
- Fire and Smoke Detector
Kitchen
- Breakfast Room
- Electric Range
- Microwave
- Dishwasher
- Kitchen Island
- Formica Countertops
- Disposal
Flooring
- Wood
- Carpet
- Vinyl
Bedrooms and Bathrooms
- 4 Bedrooms
- Walk-In Closet
- Double Vanity
- Dual Sinks
- Hydromassage or Jetted Bathtub
Laundry
- Laundry Room
- Washer and Dryer Hookup
Parking
- 2 Car Attached Garage
- Front Facing Garage
- Automatic Garage Door Opener
Outdoor Features
- Playground
Utilities
- Central Heating
- Heat Pump System
Listing and Financial Details
- Assessor Parcel Number Section 8, Lot 373
Community Details
Overview
- Association fees include area maint, beach, boat launch, club house, play area, prof. mgmt., reserve fund, road maint, security force, snow removal, tennis, trash pickup
- $650 HOA Transfer Fee
- Built by Meade Construction, Llc
- Community Lake
Amenities
- Picnic Area
- Clubhouse
- Community Center
- Meeting Room
- Community Dining Room
Recreation
- Community Boat Launch
- Beach
- Golf Course Community
- Tennis Courts
- Baseball Field
- Soccer Field
- Community Basketball Court
- Volleyball Courts
- Community Playground
- Community Pool
- Trails
Security
- Gated Community
Map
Home Values in the Area
Average Home Value in this Area
Property History
| Date | Event | Price | Change | Sq Ft Price |
|---|---|---|---|---|
| 04/30/2025 04/30/25 | Pending | -- | -- | -- |
| 04/23/2025 04/23/25 | Price Changed | $429,900 | -1.1% | $179 / Sq Ft |
| 04/01/2025 04/01/25 | Price Changed | $434,900 | -1.1% | $182 / Sq Ft |
| 03/17/2025 03/17/25 | For Sale | $439,900 | +4.8% | $184 / Sq Ft |
| 03/07/2025 03/07/25 | Pending | -- | -- | -- |
| 05/10/2024 05/10/24 | For Sale | $419,900 | +16.6% | $175 / Sq Ft |
| 01/21/2022 01/21/22 | Sold | $360,000 | +1.4% | $150 / Sq Ft |
| 12/17/2021 12/17/21 | Pending | -- | -- | -- |
| 12/10/2021 12/10/21 | For Sale | $355,000 | 0.0% | $148 / Sq Ft |
| 11/30/2021 11/30/21 | Pending | -- | -- | -- |
| 11/25/2021 11/25/21 | For Sale | $355,000 | +48.8% | $148 / Sq Ft |
| 07/22/2016 07/22/16 | Sold | $238,500 | 0.0% | $100 / Sq Ft |
| 06/04/2016 06/04/16 | Pending | -- | -- | -- |
| 05/25/2016 05/25/16 | For Sale | $238,500 | -- | $100 / Sq Ft |
Tax History
| Year | Tax Paid | Tax Assessment Tax Assessment Total Assessment is a certain percentage of the fair market value that is determined by local assessors to be the total taxable value of land and additions on the property. | Land | Improvement |
|---|---|---|---|---|
| 2024 | $27 | $320,800 | $30,000 | $290,800 |
| 2023 | $2,708 | $320,800 | $30,000 | $290,800 |
| 2022 | $2,366 | $272,000 | $27,500 | $244,500 |
| 2021 | $2,366 | $272,000 | $27,500 | $244,500 |
| 2020 | $2,324 | $251,200 | $27,500 | $223,700 |
| 2019 | $2,324 | $251,200 | $27,500 | $223,700 |
| 2018 | $2,160 | $238,200 | $27,500 | $210,700 |
| 2017 | $2,160 | $238,200 | $27,500 | $210,700 |
| 2016 | $2,109 | $230,000 | $27,500 | $202,500 |
| 2015 | $1,958 | $230,000 | $27,500 | $202,500 |
| 2014 | $1,958 | $222,500 | $27,500 | $195,000 |
Mortgage History
| Date | Status | Loan Amount | Loan Type |
|---|---|---|---|
| Open | $368,280 | VA | |
| Previous Owner | $234,179 | FHA | |
| Previous Owner | $230,925 | Assumption |
Deed History
| Date | Type | Sale Price | Title Company |
|---|---|---|---|
| Deed | $360,000 | Chicago Title | |
| Quit Claim Deed | $238,500 | Chicago Title | |
| Gift Deed | -- | Chicago Title Insurance Co | |
| Gift Deed | -- | Chicago Title Insurance Co | |
| Warranty Deed | $307,900 | None Available |
Similar Homes in Palmyra, VA
Source: Charlottesville area Association of Realtors®
MLS Number: 547723
APN: 18A 8 373
