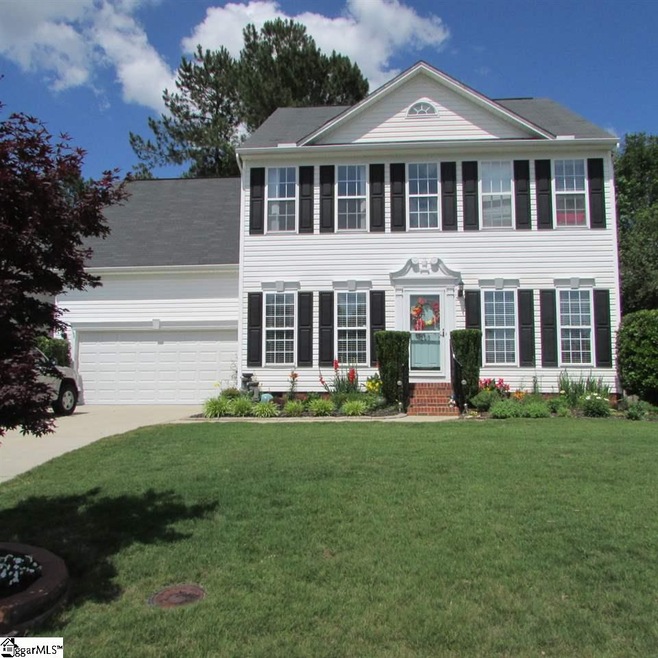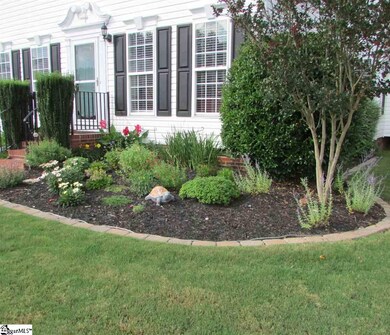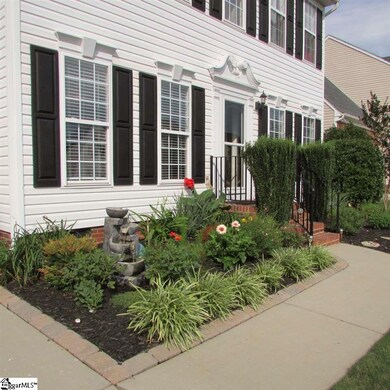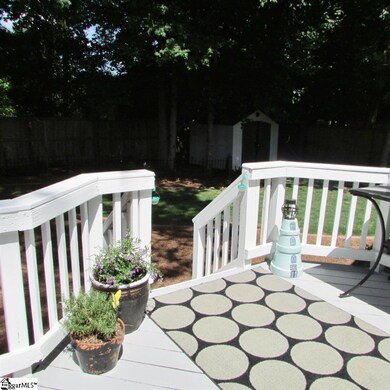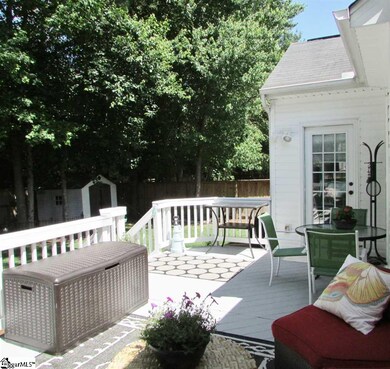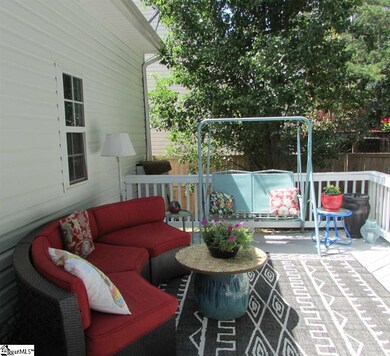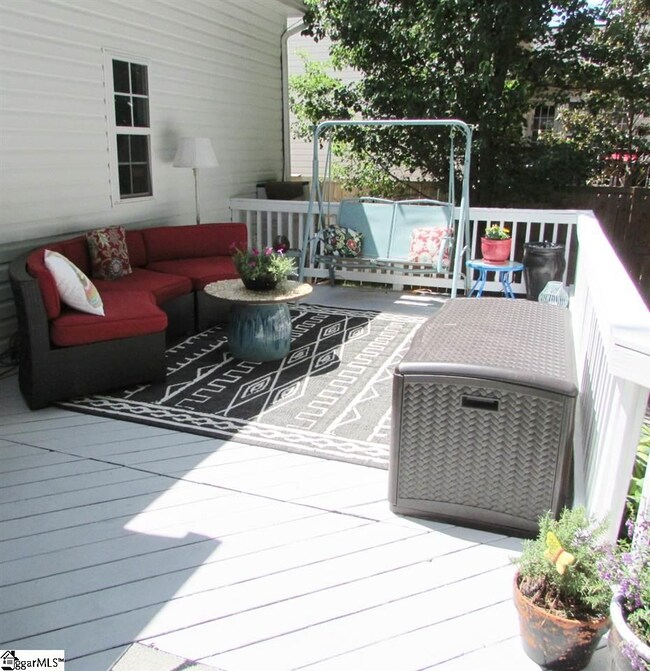
200 Amberleaf Way Simpsonville, SC 29681
Highlights
- Open Floorplan
- Deck
- Sun or Florida Room
- Bell's Crossing Elementary School Rated A
- Traditional Architecture
- Great Room
About This Home
As of May 2024This FABULOUS 4BR/2.5BA in Five Forks will make your dreams come true! Absolutely gorgeous inside and out! Pride of Ownership, Light & Bright, Clean & Neat and move in ready. Owners have invested thousands in upgrades since purchasing it in 2015 & hate to leave! Top Schools- Bells Crossing, Hillcrest Middle and High School. This Stunning Open floor plan is ideal for family gatherings & entertaining. Two story foyer with all NEW "high end" plank flooring as well as in the Formal DR, Kitchen, Breakfast Room and Sun Room. NEW carpet in the Great Room w/Fireplace. Designer paint colors throughout. Huge gourmet kitchen with Elegant Granite countertops, beautiful 42" cabinets & exquisite custom stone back splash. It also has a 5 Burner gas cook top and Double Wall ovens (convection too). Eat-in bar & nice Breakfast room. Relax in the Sun Room after a long day. Upstairs you'll find the beautiful Master Suite with luxury bath that features a large soaking tub, separate tiled shower & double vanity sinks. Three other bedrooms & another bath finish out the 2nd floor. Out back will be your special Paradise! Supersized deck for chilling and grilling on those great Carolina Nights! Private fenced back yard with the perfect mature shade trees! Life will be good when you call this home your own!
Last Agent to Sell the Property
South Carolina Realty Associat License #19775 Listed on: 05/20/2017
Last Buyer's Agent
Nancy Lentz
The Lentz Team License #51567
Home Details
Home Type
- Single Family
Est. Annual Taxes
- $1,433
Year Built
- 2007
Lot Details
- 8,712 Sq Ft Lot
- Fenced Yard
- Level Lot
- Few Trees
HOA Fees
- $34 Monthly HOA Fees
Home Design
- Traditional Architecture
- Composition Roof
- Vinyl Siding
Interior Spaces
- 2,895 Sq Ft Home
- 2,800-2,999 Sq Ft Home
- 2-Story Property
- Open Floorplan
- Central Vacuum
- Smooth Ceilings
- Ceiling height of 9 feet or more
- Ceiling Fan
- Gas Log Fireplace
- Two Story Entrance Foyer
- Great Room
- Living Room
- Breakfast Room
- Dining Room
- Sun or Florida Room
- Crawl Space
- Pull Down Stairs to Attic
Kitchen
- Built-In Self-Cleaning Double Convection Oven
- Gas Cooktop
- <<builtInMicrowave>>
- Dishwasher
- Granite Countertops
- Disposal
Flooring
- Carpet
- Laminate
- Vinyl
Bedrooms and Bathrooms
- 4 Bedrooms
- Primary bedroom located on second floor
- Walk-In Closet
- Primary Bathroom is a Full Bathroom
- Dual Vanity Sinks in Primary Bathroom
- Garden Bath
- Separate Shower
Laundry
- Laundry Room
- Laundry on main level
- Dryer
- Washer
Home Security
- Storm Doors
- Fire and Smoke Detector
Parking
- 2 Car Attached Garage
- Garage Door Opener
Outdoor Features
- Deck
- Outbuilding
Utilities
- Multiple cooling system units
- Forced Air Heating and Cooling System
- Multiple Heating Units
- Heating System Uses Natural Gas
- Underground Utilities
- Gas Water Heater
- Satellite Dish
- Cable TV Available
Listing and Financial Details
- Tax Lot 80
Community Details
Overview
- HOA Community Mgmt 277 4507 HOA
- Stillwood At Bells Crossing Subdivision
- Mandatory home owners association
Recreation
- Community Pool
Ownership History
Purchase Details
Home Financials for this Owner
Home Financials are based on the most recent Mortgage that was taken out on this home.Purchase Details
Home Financials for this Owner
Home Financials are based on the most recent Mortgage that was taken out on this home.Purchase Details
Home Financials for this Owner
Home Financials are based on the most recent Mortgage that was taken out on this home.Purchase Details
Home Financials for this Owner
Home Financials are based on the most recent Mortgage that was taken out on this home.Purchase Details
Home Financials for this Owner
Home Financials are based on the most recent Mortgage that was taken out on this home.Purchase Details
Similar Homes in Simpsonville, SC
Home Values in the Area
Average Home Value in this Area
Purchase History
| Date | Type | Sale Price | Title Company |
|---|---|---|---|
| Warranty Deed | $405,000 | None Listed On Document | |
| Deed | $334,000 | None Available | |
| Deed | $258,000 | None Available | |
| Deed | $242,000 | -- | |
| Deed | $244,656 | Attorney | |
| Deed | $29,500 | None Available |
Mortgage History
| Date | Status | Loan Amount | Loan Type |
|---|---|---|---|
| Open | $405,000 | New Conventional | |
| Previous Owner | $214,000 | New Conventional | |
| Previous Owner | $250,530 | VA | |
| Previous Owner | $258,000 | VA | |
| Previous Owner | $235,431 | FHA | |
| Previous Owner | $237,616 | FHA | |
| Previous Owner | $232,168 | Seller Take Back | |
| Previous Owner | $248,314 | FHA | |
| Previous Owner | $244,656 | Purchase Money Mortgage |
Property History
| Date | Event | Price | Change | Sq Ft Price |
|---|---|---|---|---|
| 05/16/2024 05/16/24 | Sold | $405,000 | -3.6% | $140 / Sq Ft |
| 04/17/2024 04/17/24 | For Sale | $420,000 | 0.0% | $145 / Sq Ft |
| 04/16/2024 04/16/24 | Pending | -- | -- | -- |
| 03/20/2024 03/20/24 | Price Changed | $420,000 | -4.5% | $145 / Sq Ft |
| 02/24/2024 02/24/24 | For Sale | $440,000 | +31.7% | $152 / Sq Ft |
| 05/26/2021 05/26/21 | Sold | $334,000 | -4.5% | $119 / Sq Ft |
| 04/12/2021 04/12/21 | For Sale | $349,900 | +35.6% | $125 / Sq Ft |
| 08/18/2017 08/18/17 | Sold | $258,000 | -1.9% | $92 / Sq Ft |
| 07/02/2017 07/02/17 | Pending | -- | -- | -- |
| 05/20/2017 05/20/17 | For Sale | $262,900 | 0.0% | $94 / Sq Ft |
| 06/20/2012 06/20/12 | Rented | $1,725 | -3.9% | -- |
| 06/20/2012 06/20/12 | Under Contract | -- | -- | -- |
| 05/22/2012 05/22/12 | For Rent | $1,795 | -- | -- |
Tax History Compared to Growth
Tax History
| Year | Tax Paid | Tax Assessment Tax Assessment Total Assessment is a certain percentage of the fair market value that is determined by local assessors to be the total taxable value of land and additions on the property. | Land | Improvement |
|---|---|---|---|---|
| 2024 | $2,042 | $12,990 | $1,800 | $11,190 |
| 2023 | $2,042 | $12,990 | $1,800 | $11,190 |
| 2022 | $1,990 | $12,990 | $1,800 | $11,190 |
| 2021 | $1,558 | $10,130 | $1,800 | $8,330 |
| 2020 | $1,607 | $9,960 | $1,280 | $8,680 |
| 2019 | $1,608 | $9,960 | $1,280 | $8,680 |
| 2018 | $1,661 | $9,960 | $1,280 | $8,680 |
| 2017 | $1,170 | $8,830 | $1,280 | $7,550 |
| 2016 | $3,925 | $220,680 | $32,000 | $188,680 |
| 2015 | $1,433 | $220,680 | $32,000 | $188,680 |
| 2014 | $1,342 | $216,890 | $38,000 | $178,890 |
Agents Affiliated with this Home
-
Jennifer Landry

Seller's Agent in 2024
Jennifer Landry
Keller Williams Greenville Cen
(561) 271-5604
28 in this area
153 Total Sales
-
AGENT NONMEMBER
A
Buyer's Agent in 2024
AGENT NONMEMBER
NONMEMBER OFFICE
-
J
Seller's Agent in 2021
Janet Smith
The Lentz Team
-
Gail McPherson

Seller's Agent in 2017
Gail McPherson
South Carolina Realty Associat
(864) 346-5303
16 in this area
62 Total Sales
-
N
Buyer's Agent in 2017
Nancy Lentz
The Lentz Team
Map
Source: Greater Greenville Association of REALTORS®
MLS Number: 1344429
APN: 0559.17-01-042.00
- 109 Amberleaf Way
- 35 Ridgeleigh Way
- 217 Bergen Ln
- 3 Clifford Ct
- 1102 Dunwoody Dr
- 200 Horsepen Way
- 17 Peyton Ln
- 448 Timberview Ln
- 149 Damascus Dr
- 233 Montalcino Way
- 120 Damascus Dr
- 211 Northfield Ln
- 355 Leigh Creek Dr
- 10 Parkcrest Ct
- 407 Timberview Ln
- 1527 Jonesville Rd
- 300 Mckinney Rd
- 6 Verona Cir
- 59 Chapel Hill Ln
- 108 Chapel Hill Ln
