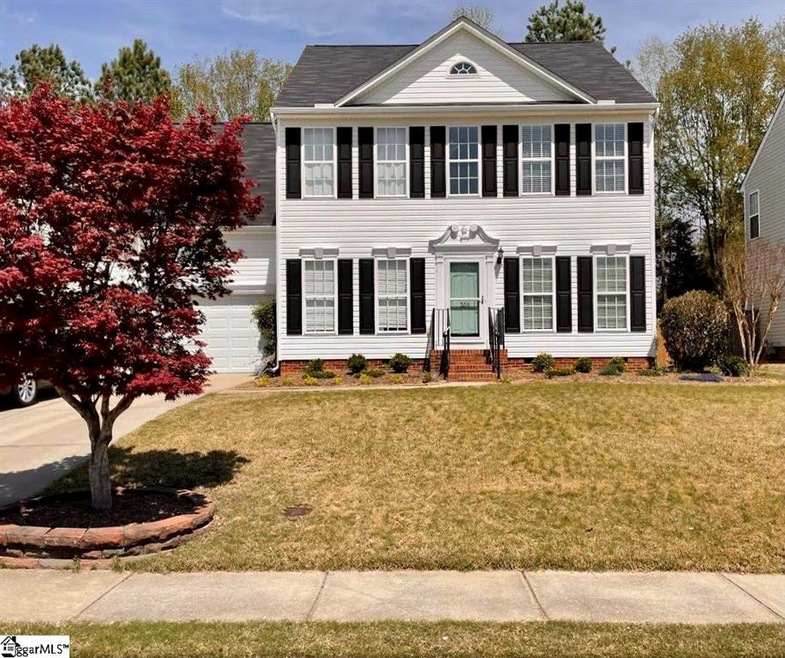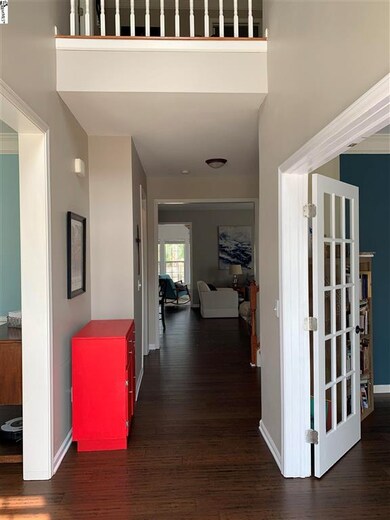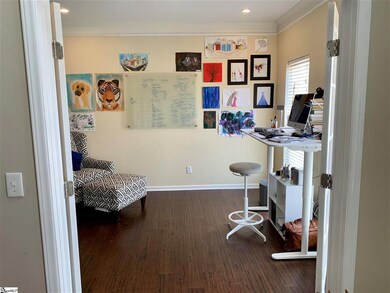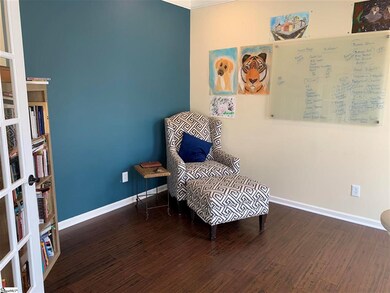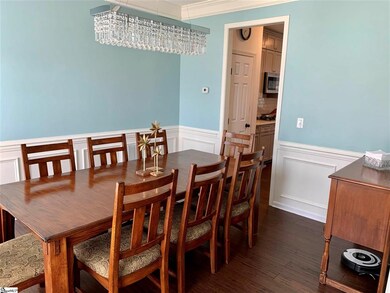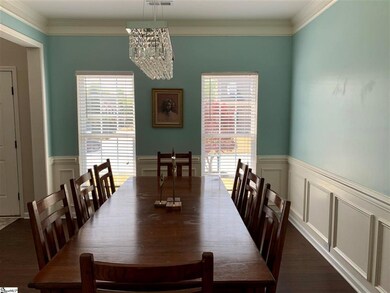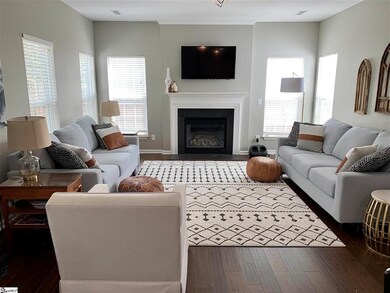
200 Amberleaf Way Simpsonville, SC 29681
Highlights
- Open Floorplan
- Deck
- Traditional Architecture
- Bell's Crossing Elementary School Rated A
- Wooded Lot
- Bamboo Flooring
About This Home
As of May 2024This private wooded lot nestled in the heart of Five Forks, is ready for you! Come and marvel over this traditional home that has a newly remodeled kitchen to give it a more modern look. The downstairs is adorned with beautiful bamboo wood floors from door to door leading you through the open concept layout. The kitchen has Shennandoah Shaker cabinets all the way to the 9ft ceilings. The beautiful tile backsplash and stunning Quartz countertops do not disappoint. The microwave, sink, faucet, disposal, and drop in gas stovetop are all brand new. The dishwasher is only 3 years old. The ceilings and walls in the open living areas have all been recently painted. The main floor powder room has a new sink and toilet installed. The newly built deck off the back that overlooks a quiet fenced in yard is a perfect distance from the neighbors behind it. This home also has a brand new roof and hot water heater. The upstairs includes all four bedrooms. Don't miss out!
Last Agent to Sell the Property
Janet Smith
The Lentz Team License #112351 Listed on: 04/12/2021
Home Details
Home Type
- Single Family
Est. Annual Taxes
- $1,607
Year Built
- Built in 2007
Lot Details
- 8,712 Sq Ft Lot
- Lot Dimensions are 68x131x68x130
- Fenced Yard
- Wooded Lot
- Few Trees
HOA Fees
- $43 Monthly HOA Fees
Home Design
- Traditional Architecture
- Composition Roof
- Vinyl Siding
Interior Spaces
- 2,888 Sq Ft Home
- 2,800-2,999 Sq Ft Home
- 2-Story Property
- Open Floorplan
- Central Vacuum
- Smooth Ceilings
- Ceiling Fan
- Ventless Fireplace
- Gas Log Fireplace
- Thermal Windows
- Two Story Entrance Foyer
- Breakfast Room
- Dining Room
- Home Office
- Sun or Florida Room
- Crawl Space
Kitchen
- Built-In Self-Cleaning Double Oven
- Gas Cooktop
- <<builtInMicrowave>>
- Dishwasher
- Quartz Countertops
- Disposal
Flooring
- Bamboo
- Carpet
- Ceramic Tile
Bedrooms and Bathrooms
- 4 Bedrooms
- Primary bedroom located on second floor
- Walk-In Closet
- Primary Bathroom is a Full Bathroom
- Dual Vanity Sinks in Primary Bathroom
- Garden Bath
- Separate Shower
Laundry
- Laundry Room
- Laundry on main level
- Electric Dryer Hookup
Attic
- Storage In Attic
- Pull Down Stairs to Attic
Home Security
- Storm Doors
- Fire and Smoke Detector
Parking
- 2 Car Attached Garage
- Garage Door Opener
Outdoor Features
- Deck
Schools
- Bells Crossing Elementary School
- Hillcrest Middle School
- Hillcrest High School
Utilities
- Multiple cooling system units
- Central Air
- Multiple Heating Units
- Heating System Uses Natural Gas
- Underground Utilities
- Gas Water Heater
- Cable TV Available
Listing and Financial Details
- Tax Lot /80
- Assessor Parcel Number 0559.17-01-042.00
Community Details
Overview
- Stillwood At Bells Crossing Subdivision
- Mandatory home owners association
Recreation
- Community Pool
Ownership History
Purchase Details
Home Financials for this Owner
Home Financials are based on the most recent Mortgage that was taken out on this home.Purchase Details
Home Financials for this Owner
Home Financials are based on the most recent Mortgage that was taken out on this home.Purchase Details
Home Financials for this Owner
Home Financials are based on the most recent Mortgage that was taken out on this home.Purchase Details
Home Financials for this Owner
Home Financials are based on the most recent Mortgage that was taken out on this home.Purchase Details
Home Financials for this Owner
Home Financials are based on the most recent Mortgage that was taken out on this home.Purchase Details
Similar Homes in Simpsonville, SC
Home Values in the Area
Average Home Value in this Area
Purchase History
| Date | Type | Sale Price | Title Company |
|---|---|---|---|
| Warranty Deed | $405,000 | None Listed On Document | |
| Deed | $334,000 | None Available | |
| Deed | $258,000 | None Available | |
| Deed | $242,000 | -- | |
| Deed | $244,656 | Attorney | |
| Deed | $29,500 | None Available |
Mortgage History
| Date | Status | Loan Amount | Loan Type |
|---|---|---|---|
| Open | $405,000 | New Conventional | |
| Previous Owner | $214,000 | New Conventional | |
| Previous Owner | $250,530 | VA | |
| Previous Owner | $258,000 | VA | |
| Previous Owner | $235,431 | FHA | |
| Previous Owner | $237,616 | FHA | |
| Previous Owner | $232,168 | Seller Take Back | |
| Previous Owner | $248,314 | FHA | |
| Previous Owner | $244,656 | Purchase Money Mortgage |
Property History
| Date | Event | Price | Change | Sq Ft Price |
|---|---|---|---|---|
| 05/16/2024 05/16/24 | Sold | $405,000 | -3.6% | $140 / Sq Ft |
| 04/17/2024 04/17/24 | For Sale | $420,000 | 0.0% | $145 / Sq Ft |
| 04/16/2024 04/16/24 | Pending | -- | -- | -- |
| 03/20/2024 03/20/24 | Price Changed | $420,000 | -4.5% | $145 / Sq Ft |
| 02/24/2024 02/24/24 | For Sale | $440,000 | +31.7% | $152 / Sq Ft |
| 05/26/2021 05/26/21 | Sold | $334,000 | -4.5% | $119 / Sq Ft |
| 04/12/2021 04/12/21 | For Sale | $349,900 | +35.6% | $125 / Sq Ft |
| 08/18/2017 08/18/17 | Sold | $258,000 | -1.9% | $92 / Sq Ft |
| 07/02/2017 07/02/17 | Pending | -- | -- | -- |
| 05/20/2017 05/20/17 | For Sale | $262,900 | 0.0% | $94 / Sq Ft |
| 06/20/2012 06/20/12 | Rented | $1,725 | -3.9% | -- |
| 06/20/2012 06/20/12 | Under Contract | -- | -- | -- |
| 05/22/2012 05/22/12 | For Rent | $1,795 | -- | -- |
Tax History Compared to Growth
Tax History
| Year | Tax Paid | Tax Assessment Tax Assessment Total Assessment is a certain percentage of the fair market value that is determined by local assessors to be the total taxable value of land and additions on the property. | Land | Improvement |
|---|---|---|---|---|
| 2024 | $2,042 | $12,990 | $1,800 | $11,190 |
| 2023 | $2,042 | $12,990 | $1,800 | $11,190 |
| 2022 | $1,990 | $12,990 | $1,800 | $11,190 |
| 2021 | $1,558 | $10,130 | $1,800 | $8,330 |
| 2020 | $1,607 | $9,960 | $1,280 | $8,680 |
| 2019 | $1,608 | $9,960 | $1,280 | $8,680 |
| 2018 | $1,661 | $9,960 | $1,280 | $8,680 |
| 2017 | $1,170 | $8,830 | $1,280 | $7,550 |
| 2016 | $3,925 | $220,680 | $32,000 | $188,680 |
| 2015 | $1,433 | $220,680 | $32,000 | $188,680 |
| 2014 | $1,342 | $216,890 | $38,000 | $178,890 |
Agents Affiliated with this Home
-
Jennifer Landry

Seller's Agent in 2024
Jennifer Landry
Keller Williams Greenville Cen
(561) 271-5604
28 in this area
153 Total Sales
-
AGENT NONMEMBER
A
Buyer's Agent in 2024
AGENT NONMEMBER
NONMEMBER OFFICE
-
J
Seller's Agent in 2021
Janet Smith
The Lentz Team
-
Gail McPherson

Seller's Agent in 2017
Gail McPherson
South Carolina Realty Associat
(864) 346-5303
16 in this area
62 Total Sales
-
N
Buyer's Agent in 2017
Nancy Lentz
The Lentz Team
Map
Source: Greater Greenville Association of REALTORS®
MLS Number: 1441616
APN: 0559.17-01-042.00
- 109 Amberleaf Way
- 35 Ridgeleigh Way
- 217 Bergen Ln
- 3 Clifford Ct
- 1102 Dunwoody Dr
- 200 Horsepen Way
- 17 Peyton Ln
- 448 Timberview Ln
- 149 Damascus Dr
- 233 Montalcino Way
- 120 Damascus Dr
- 355 Leigh Creek Dr
- 10 Parkcrest Ct
- 407 Timberview Ln
- 1527 Jonesville Rd
- 300 Mckinney Rd
- 6 Verona Cir
- 59 Chapel Hill Ln
- 108 Chapel Hill Ln
- 0 Scuffletown Rd
