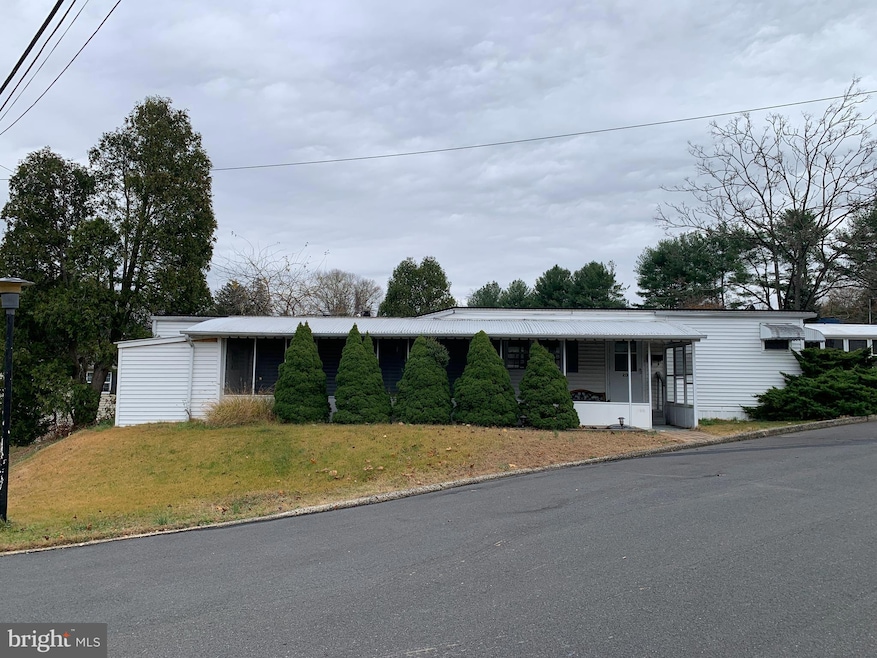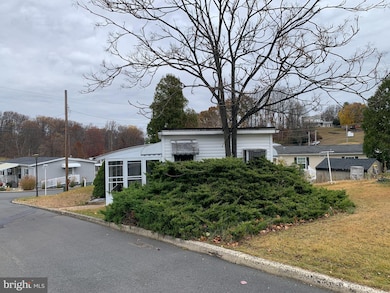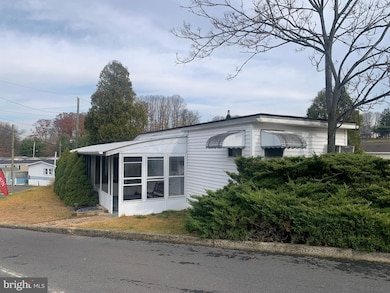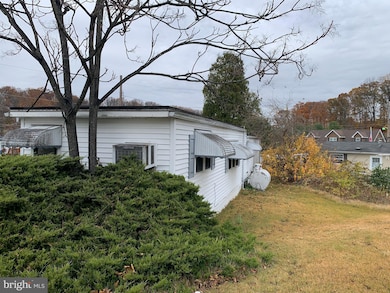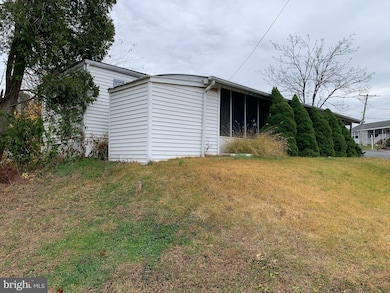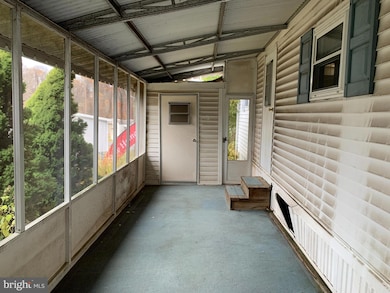Estimated payment $1,207/month
Highlights
- Active Adult
- Porch
- Screened Patio
- Corner Lot
- Eat-In Kitchen
- Living Room
About This Home
Low priced home in Village Green Aston. 2 Bedroom, 1 Bath mobile home on leased lot. Low taxes, and monthly fee includes lawn care, snow removal, trash, water, sewer and underground maintenance. This home needs work, being sold AS IS. ( Bedroom 2 has soft floor & Bath has hole in floor.) Village Green is an over 55 community. Easy and inexpensive living. Spacious Kitchen, Large Living Room, Nice size Main Bedroom with 2 closets, smaller 2nd Bedroom. Outside Living in screened porch and partly enclosed Patio. Storage shed.
Listing Agent
(610) 455-2301 johnmcfadden@remax.net RE/MAX Hometown Realtors License #RM420338 Listed on: 11/21/2025

Property Details
Home Type
- Mobile/Manufactured
Est. Annual Taxes
- $144
Year Built
- Built in 1967
Lot Details
- 871 Sq Ft Lot
- Lot Dimensions are 12.00 x 60.00
- Corner Lot
- Land Lease expires in 1 year
- Property is in below average condition
HOA Fees
- $1,010 Monthly HOA Fees
Parking
- On-Street Parking
Home Design
- Flat Roof Shape
- Vinyl Siding
Interior Spaces
- 708 Sq Ft Home
- Property has 1 Level
- Living Room
- Eat-In Kitchen
- Laundry on main level
Flooring
- Carpet
- Vinyl
Bedrooms and Bathrooms
- 2 Main Level Bedrooms
- 1 Full Bathroom
Outdoor Features
- Screened Patio
- Shed
- Porch
Schools
- Sun Valley High School
Mobile Home
- Mobile Home Make is marlette
- Mobile Home is 12 x 70 Feet
- Single Wide
Utilities
- Cooling System Mounted In Outer Wall Opening
- Forced Air Heating System
- Heating System Uses Oil
- 100 Amp Service
- Electric Water Heater
Listing and Financial Details
- Tax Lot 090-001
- Assessor Parcel Number 02-00-02787-34
Community Details
Overview
- Active Adult
- Association fees include water, snow removal, sewer, trash, road maintenance, management, lawn maintenance, common area maintenance
- $100 Other One-Time Fees
- Active Adult | Residents must be 55 or older
- Village Green HOA
- Village Green Subdivision
- Property Manager
Pet Policy
- Pets allowed on a case-by-case basis
Map
Home Values in the Area
Average Home Value in this Area
Property History
| Date | Event | Price | List to Sale | Price per Sq Ft |
|---|---|---|---|---|
| 11/21/2025 11/21/25 | For Sale | $35,000 | -- | $49 / Sq Ft |
Source: Bright MLS
MLS Number: PADE2103820
APN: 02-00-02787-34
- 216 Park Dr
- 147 Third Ave
- 8 Travelo Ln
- 184 Fifth Ave
- 182 Fifth Ave
- 190 Lake Dr
- 887 Red Hill Rd
- 256 Seventh Ave
- 213 Marianville Rd
- 2370 Crestview Ln
- 242 Moria Place
- 703 Iris Ln
- 268 Miley Rd Unit 268
- 4701 Pennell Rd Unit A1
- 4701 Pennell Rd Unit J11
- 4701 Pennell Rd Unit H3
- 2300 Overlook Dr
- 708 Lamp Post Ln
- 408 Garden Ln
- 440 Derry Dr Unit 440
- 4040 Concord Rd
- 4701 Pennell Rd Unit J11
- 4701 Pennell Rd Unit E
- 18 Cobblestone Ln
- 41 Victoria Dr
- 25 Abel Place
- 785 Cherry Tree Rd
- 700 Cherry Tree Rd
- 274 Glen Riddle Rd
- 4921 Demaio Dr
- 275 Glen Riddle Rd
- 286 Oak Ave
- 54 War Trophy Ln
- 183 Bishop Dr
- 532 W Brookhaven Rd
- 1414 Brayden Dr
- 1100 Albert Rd
- 280 Bridgewater Rd Unit C12
- 5200 Hilltop Dr
- 5200 Hilltop Dr Unit G-18
