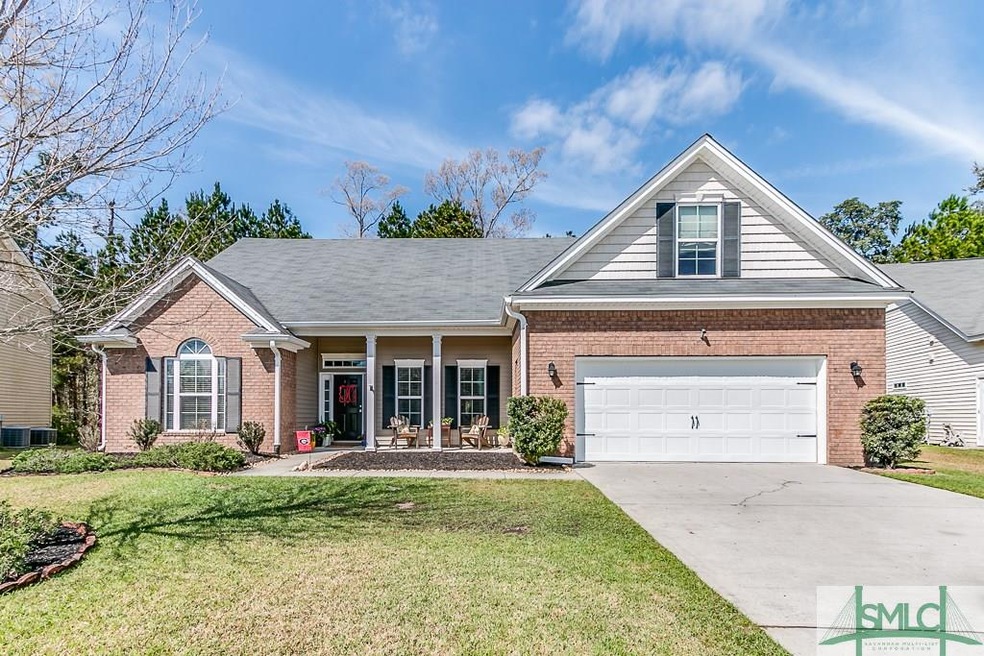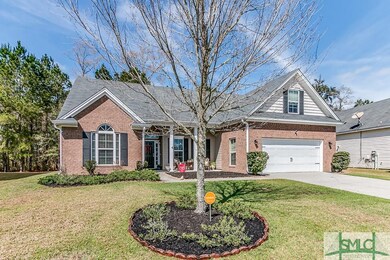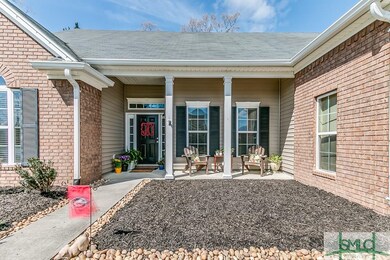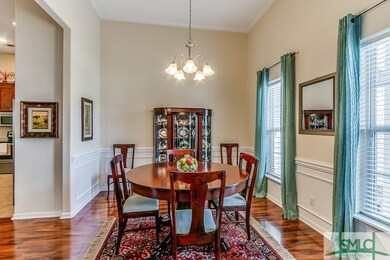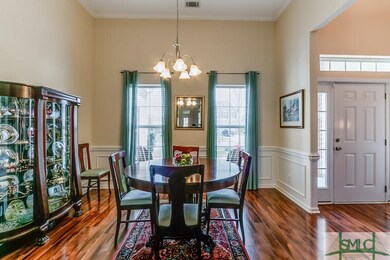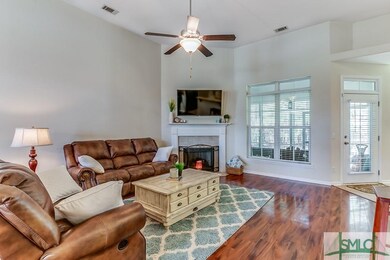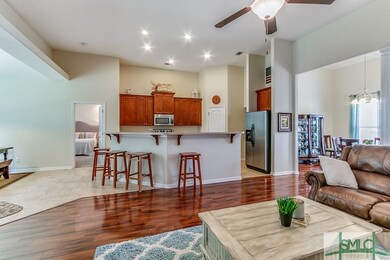
200 Carlisle Way Savannah, GA 31419
Berwick NeighborhoodHighlights
- Fitness Center
- Traditional Architecture
- Community Pool
- Primary Bedroom Suite
- Screened Porch
- Breakfast Area or Nook
About This Home
As of January 2023This 4 bedroom 3 bath needs nothing but a new family,built on a lot with a wooded view, you can sit on your screen porch and enjoy your morning coffee or sip your favorite beverage in the afternoon, open floor plan with wood flooring split bedroom plan, stainless appliances 4th bedroom is upstairs with its on full bath the kitchen has a pantry with lots of cabinet space , breakfast area or sit at the bar top, separate dining for family dinners custom built-ins in a true laundry room Amenity filled community in a very convenient location
Home Details
Home Type
- Single Family
Est. Annual Taxes
- $3,259
Year Built
- Built in 2010
Lot Details
- 9,583 Sq Ft Lot
- Property has an invisible fence for dogs
- Interior Lot
HOA Fees
- $38 Monthly HOA Fees
Home Design
- Traditional Architecture
- Brick Exterior Construction
- Concrete Foundation
- Asphalt Roof
Interior Spaces
- 2,166 Sq Ft Home
- 1.5-Story Property
- Factory Built Fireplace
- Family Room with Fireplace
- Screened Porch
- Pull Down Stairs to Attic
- Laundry Room
Kitchen
- Breakfast Area or Nook
- Breakfast Bar
- Self-Cleaning Oven
- Microwave
- Dishwasher
- Disposal
Bedrooms and Bathrooms
- 4 Bedrooms
- Primary Bedroom Suite
- 3 Full Bathrooms
- Single Vanity
- Dual Vanity Sinks in Primary Bathroom
- Garden Bath
Parking
- 2 Car Attached Garage
- Automatic Garage Door Opener
Utilities
- Heat Pump System
- Electric Water Heater
- Cable TV Available
Listing and Financial Details
- Home warranty included in the sale of the property
- Assessor Parcel Number 1-1008I-04-024
Community Details
Recreation
- Community Playground
- Fitness Center
- Community Pool
- Jogging Path
Map
Home Values in the Area
Average Home Value in this Area
Property History
| Date | Event | Price | Change | Sq Ft Price |
|---|---|---|---|---|
| 01/23/2023 01/23/23 | Sold | $360,000 | +16.9% | $166 / Sq Ft |
| 01/02/2023 01/02/23 | Pending | -- | -- | -- |
| 12/30/2022 12/30/22 | For Sale | $308,000 | +32.8% | $142 / Sq Ft |
| 04/30/2019 04/30/19 | Sold | $231,900 | +0.9% | $107 / Sq Ft |
| 03/10/2019 03/10/19 | For Sale | $229,900 | +4.5% | $106 / Sq Ft |
| 09/08/2016 09/08/16 | Sold | $220,000 | -3.5% | $102 / Sq Ft |
| 08/23/2016 08/23/16 | Pending | -- | -- | -- |
| 05/03/2016 05/03/16 | For Sale | $228,000 | -- | $105 / Sq Ft |
Tax History
| Year | Tax Paid | Tax Assessment Tax Assessment Total Assessment is a certain percentage of the fair market value that is determined by local assessors to be the total taxable value of land and additions on the property. | Land | Improvement |
|---|---|---|---|---|
| 2024 | $4,540 | $144,000 | $22,440 | $121,560 |
| 2023 | $4,888 | $140,560 | $23,200 | $117,360 |
| 2022 | $3,405 | $113,920 | $20,160 | $93,760 |
| 2021 | $3,565 | $95,560 | $12,960 | $82,600 |
| 2020 | $3,186 | $93,000 | $12,960 | $80,040 |
| 2019 | $3,336 | $87,320 | $12,960 | $74,360 |
| 2018 | $3,059 | $84,400 | $12,960 | $71,440 |
| 2017 | $3,099 | $88,000 | $12,144 | $75,856 |
| 2016 | $3,207 | $93,040 | $12,960 | $80,080 |
| 2015 | $2,975 | $85,960 | $12,960 | $73,000 |
| 2014 | $3,720 | $85,960 | $0 | $0 |
Mortgage History
| Date | Status | Loan Amount | Loan Type |
|---|---|---|---|
| Open | $342,000 | New Conventional | |
| Previous Owner | $226,275 | VA | |
| Previous Owner | $231,900 | No Value Available | |
| Previous Owner | $224,730 | VA | |
| Previous Owner | $69,975 | New Conventional |
Deed History
| Date | Type | Sale Price | Title Company |
|---|---|---|---|
| Warranty Deed | $360,000 | -- | |
| Warranty Deed | $5,000 | -- | |
| Warranty Deed | $231,900 | -- | |
| Limited Warranty Deed | -- | -- | |
| Warranty Deed | $220,000 | -- | |
| Deed | $194,975 | -- | |
| Deed | $1,404,000 | -- |
Similar Homes in Savannah, GA
Source: Savannah Multi-List Corporation
MLS Number: 203536
APN: 11008I04024
- 14 Carlisle Ln
- 161 Carlisle Way
- 78 Carlisle Ln
- 134 Carlisle Way
- 140 Carlisle Way
- 55 Harvest Moon Dr
- 25 Harvest Moon Dr
- 20 Serenity Point
- 72 Harvest Moon Dr
- 55 Heritage Way
- 2 Tee Tree Cir
- 8 Tebeau Ln
- 5 Turning Leaf Way
- 67 Chapel Lake N
- 136 Parkview Rd
- 22 Lazy Hammock Ct
- 215 Laguna Way
- 9 Turning Leaf Ct
- 13 Copper Ct
- 171 Laguna Way
