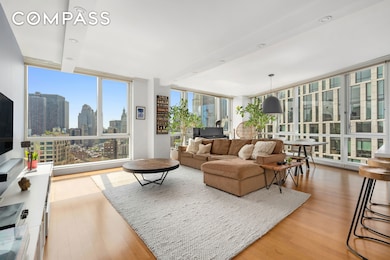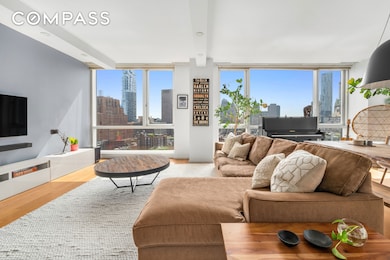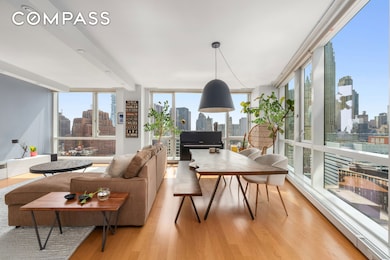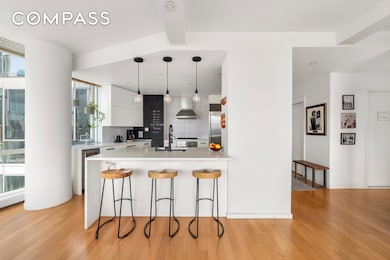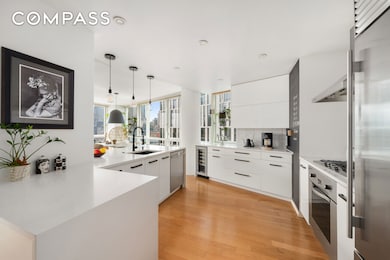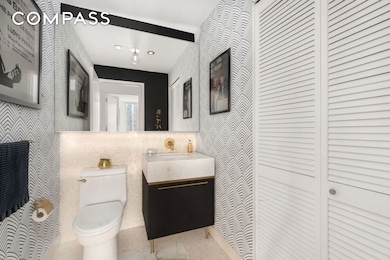200 Chambers St, Unit 25F New York, NY 10007
Tribeca NeighborhoodHighlights
- Doorman
- Fitness Center
- Community Pool
- P.S. 234 Independence School Rated A
- Rooftop Deck
- Elevator
About This Home
Tribeca ultra-luxe 2br/2.5ba condo, with sweeping views and extraordinary light. Entertainers will enjoy an expansive, loft-like great room with sweeping, sunblasted exposures to the East and South. The renovated pro-chef kitchen features a premium appliance package and custom cabinets maximizing every square inch with a sleek, modern design. The sprawling primary suite enjoys happy eastern light, a cavernous walk-in closet, and a luxurious en suite spa bath with double vanity, deep soaking tub, and separate glass-enclosed shower. 200 Chambers Street offers white-glove service with 24-hour doorman, concierge, and live-in resident manager. World-class amenities include a landscaped roof terrace, tranquil waterfall courtyard, state-of-the-art fitness center and lap pool, resident s lounge, children s playroom, and conference room. On-site garage parking available. Storage available. Ideally located in the most desired heart of TriBeCa, Whole Foods, fine dining and of course - Hudson River Park. All transportation, including multiple subway lines, are within 2 blocks. Have it all in the heart of it all! Come see for yourself today. Fees At Application: Credit Check Fee: $20 Board Fees: Application Processing Fee: $750 Digital Document Retention Fee: $112.50 Move In Fee: $500 Move Out Fee: $500 Consumer Report Fee: $75 1st months rent + 1 month security deposit due at lease signing.
Condo Details
Home Type
- Condominium
Est. Annual Taxes
- $29,460
Year Built
- 2006
Home Design
- 1,624 Sq Ft Home
Bedrooms and Bathrooms
- 2 Bedrooms
- Walk-In Closet
- 2 Full Bathrooms
Outdoor Features
- Rooftop Deck
Listing and Financial Details
- 12-Month Minimum Lease Term
Community Details
Overview
- Tribeca Community
Amenities
- Doorman
- Laundry Facilities
- Elevator
Recreation
- Community Pool
Pet Policy
- Pets Allowed
Map
About This Building
Source: NY State MLS
MLS Number: 11531226
APN: 0142-1266
- 200 Chambers St Unit 5H
- 200 Chambers St
- 200 Chambers St Unit PHA
- 200 Chambers St Unit 7AI
- 200 Chambers St Unit 4D
- 200 Chambers St Unit 4R
- 99 Warren St Unit 11C
- 101 Warren St Unit 11L
- 101 Warren St Unit 2350
- 101 Warren St Unit 1830
- 101 Warren St Unit 5D
- 101 Warren St Unit 2220
- 101 Warren St Unit 590
- 101 Warren St Unit 1720
- 101 Warren St Unit 2150
- 101 Warren St Unit 540
- 101 Warren St Unit 3210/3240
- 101 Warren St Unit 2620
- 303 Greenwich St Unit 8AB
- 303 Greenwich St Unit 9D
- 200 Chambers St Unit 19F
- 200 Chambers St Unit 9D
- 200 Chambers St Unit 4H
- 200 Chambers St Unit 10B
- 200 Chambers St Unit 5L
- 303 Greenwich St Unit 4E
- 303 Greenwich St Unit 6-K
- 101 Warren St
- 311 Greenwich St Unit 15K
- 321 Greenwich St Unit PENTHOUSE
- 455 N North End Ave
- 111 Murray St Unit 7-B
- 162 Chambers St Unit 3
- 325 N End Ave Unit 8L
- 200 N End Ave Unit 17A
- 210 Warren St Unit 11 L
- 210 Warren St Unit 9 L
- 275 Greenwich St Unit 13M
- 400 Chambers St Unit FL28-ID172
- 400 Chambers St Unit FL22-ID300

