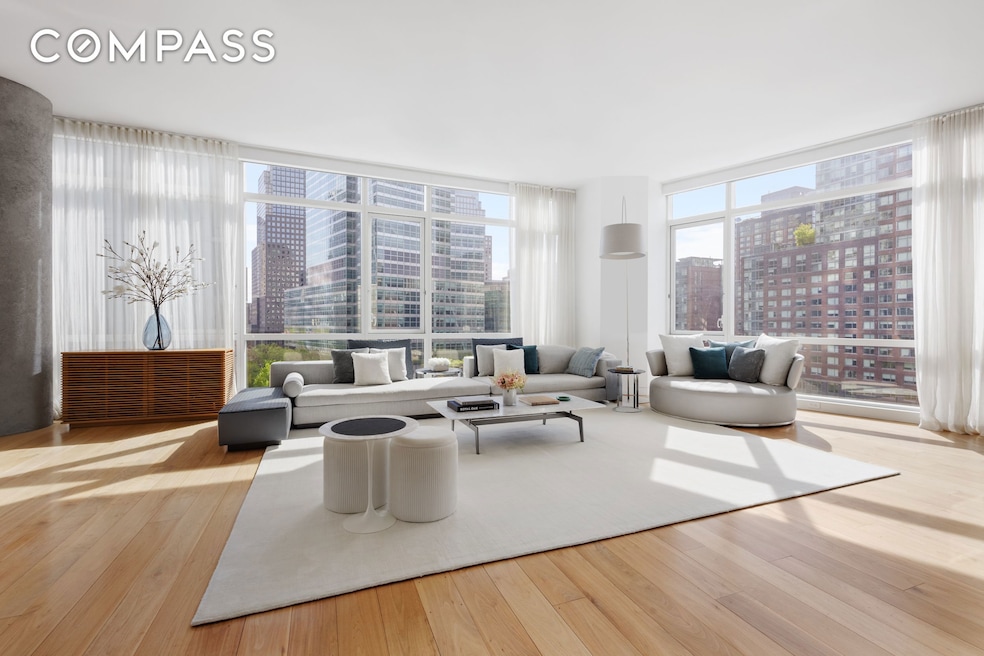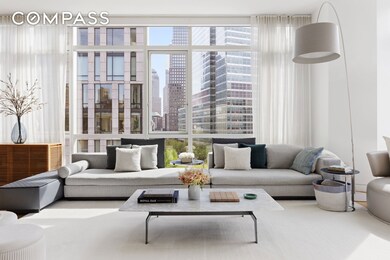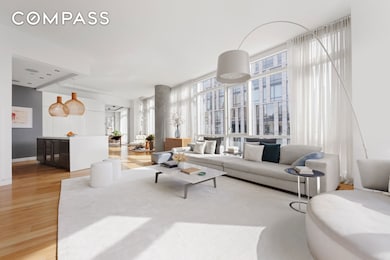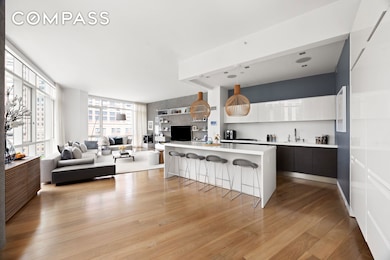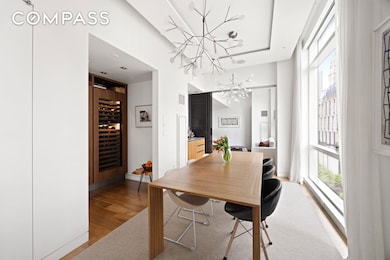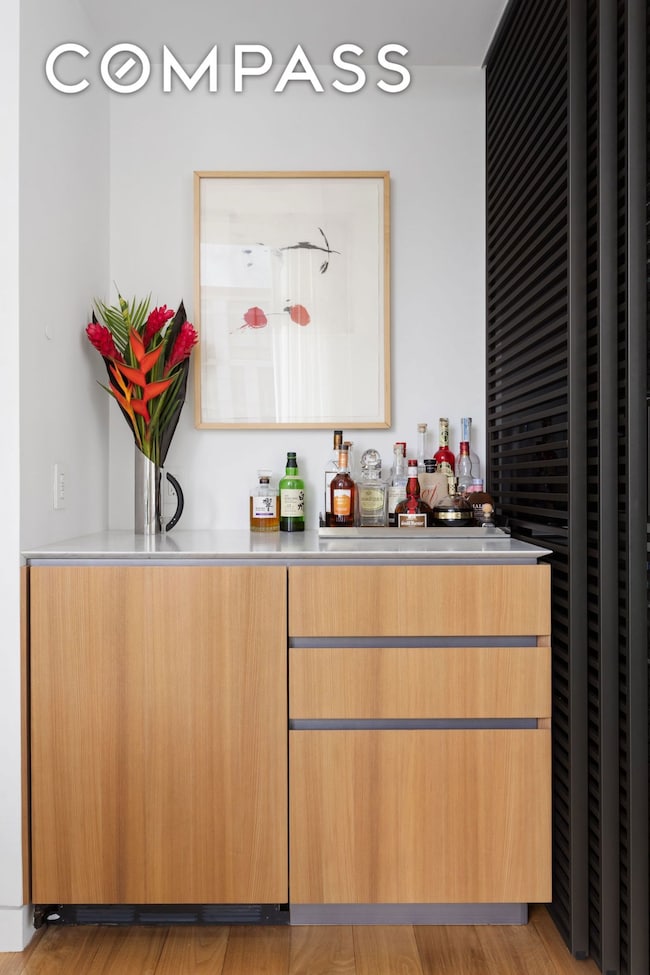
200 Chambers St, Unit 7AI New York, NY 10007
Tribeca NeighborhoodEstimated payment $41,459/month
Highlights
- Indoor Pool
- Sauna
- Eat-In Kitchen
- P.S. 234 Independence School Rated A
- Wood Flooring
- Double Vanity
About This Home
This 2,800-square-foot corner residence at 200 Chambers Street is a meticulously designed home that harmoniously balances scale, light, and texture. The layout thoughtfully combines loft-like openness with private, well-defined spaces, across four bedrooms and three-and-a-half bathrooms.The main living area is framed by floor-to-ceiling windows that wrap around the southern and western exposures, flooding the space with natural light throughout the day. Eleven-foot ceilings emphasize the scale of the room, while wide-plank walnut floors provide warmth througout. A Rimadesio wall unit serves as a striking focal point. Positioned between the living and dining areas, the custom Poliform kitchen offers exceptional storage and a suite of Miele appliances. In addition, the large island provides ample countertop space and an eat-in kitchen experience.Off of the kitchen, the formal dining area is complemented by a custom wine cellar and a dry bar, creating an effortless flow for entertaining.The primary suite offers a serence retreat, featuring a large, custom walk-in closet and an en-suite bath appointed with a double vanity, dual rain showers, and a dedicated makeup counter. The additional bedrooms are generously proportioned and thoughtfully designed to accommodate a variety of needs, complete with a newly renovated guest bathroom and a separate powder room. Currently configured as a home office and media room, the fourth bedroom includes a separate entrance to the residence—ideal for guests or a private workspace. This versatile space is completed by a custom B&B Italia library and a built-in projector.Additional features include custom Poliform closets throughout, an in-unit washer and dryer, and a Crestron smart home system with centralized control of lighting, temperature, Lutron shades, and audio/video with built-in speakers seamlessly integrated into each room.200 Chambers Street is a 30-story full-service condominium developed by Jack Resnick & Sons and designed by Costas Kondylis & Partners. Residents enjoy a comprehensive suite of services, including a 24-hour doorman and concierge, fitness center, skylit indoor lap pool, resident lounge, children’s playroom, landscaped courtyard with waterfall, and a rooftop terrace with panoramic city and river views.A monthly assessment of $1,478.84 is in place through February 2026 to support ongoing lobby and hallway enhancements.
Property Details
Home Type
- Condominium
Est. Annual Taxes
- $41,856
Year Built
- Built in 2006
HOA Fees
- $3,476 Monthly HOA Fees
Parking
- Garage
Interior Spaces
- 2,800 Sq Ft Home
- Sound System
- Sauna
- Wood Flooring
- Laundry in unit
Kitchen
- Eat-In Kitchen
- Kitchen Island
Bedrooms and Bathrooms
- 4 Bedrooms
- Double Vanity
Pool
- Indoor Pool
Utilities
- Central Air
- No Heating
Listing and Financial Details
- Tax Block -142-
Community Details
Overview
- 253 Units
- High-Rise Condominium
- Tribeca Subdivision
- 29-Story Property
Amenities
- Laundry Facilities
Map
About This Building
Home Values in the Area
Average Home Value in this Area
Property History
| Date | Event | Price | Change | Sq Ft Price |
|---|---|---|---|---|
| 05/24/2025 05/24/25 | For Sale | $6,500,000 | 0.0% | $2,321 / Sq Ft |
| 05/24/2025 05/24/25 | Off Market | $6,500,000 | -- | -- |
| 05/04/2025 05/04/25 | For Sale | $6,500,000 | -- | $2,321 / Sq Ft |
Similar Homes in New York, NY
Source: Real Estate Board of New York (REBNY)
MLS Number: RLS20023334
- 200 Chambers St Unit 14G
- 200 Chambers St Unit 4D
- 200 Chambers St Unit 7U
- 200 Chambers St Unit 4R
- 200 Chambers St Unit 24CDE
- 101 Warren St Unit 11L
- 101 Warren St Unit 2350
- 101 Warren St Unit 1830
- 101 Warren St Unit 5D
- 101 Warren St Unit 2220
- 101 Warren St Unit 590
- 101 Warren St Unit 1720
- 101 Warren St Unit 3250
- 101 Warren St Unit 2150
- 101 Warren St Unit 540
- 101 Warren St Unit 3230
- 101 Warren St Unit 3210/3240
- 101 Warren St Unit 2620
- 303 Greenwich St Unit 9D
- 321 Greenwich St Unit PH
