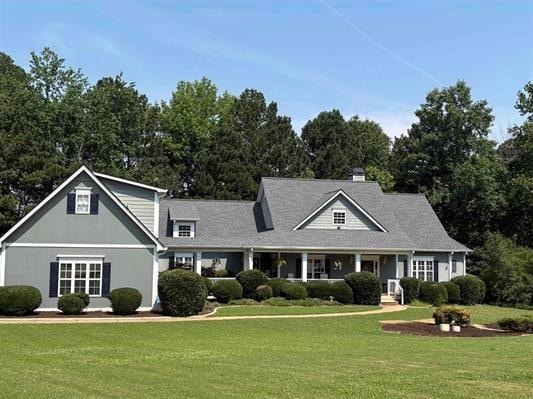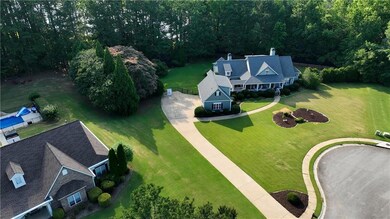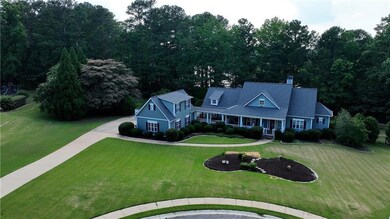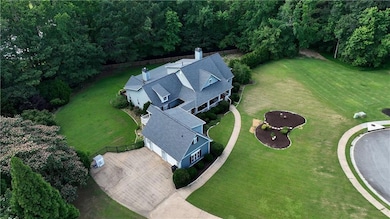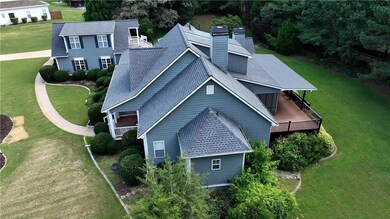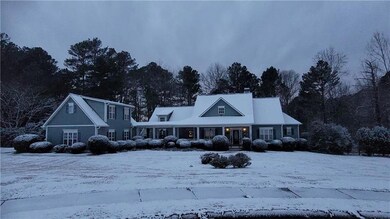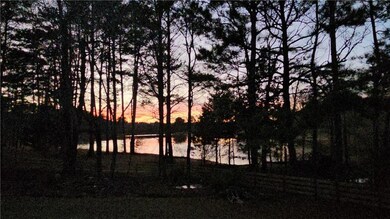Welcome to this newly renovated rare find with a studio apartment. Discover this charm-filled ranch-style residence, a Southern Living plan "Lakeside Cottage" model, nestled in the heart of Tyrone, GA. Enjoy the peace and quiet of a cul-de-sac location, offering privacy and tranquility. Enjoy the convenience of biking/walking distance to downtown Tyrone. This home features 4 bedrooms and 3.5 bathrooms, including a unique detached garage with an overhead studio apartment or this space would be a perfect in- law suite or teen suite connected by a charming breezeway. The inviting covered front porch welcomes you inside, where you'll find a spacious split bedroom layout with beautiful hard wood floors and vaulted ceilings. The open concept living area flows seamlessly into the dining area which could easily accommodate a table seating of 12 guests. Entertain or relax in the heart of the home, featuring a stunning floor-to-ceiling fireplace that serves as the room's magnificent focal point. The kitchen features Corian countertops, ample cabinetry, a walk-in pantry, and a convenient breakfast bar for casual meals. Start your morning off at your own cozy coffee bar. The master suite is a luxurious light-filled retreat leading out to the amazing back porch. The master suite also offers a ventless fireplace. The oversized linen closet offers extra organizational opportunity. The tranquil en-suite bathroom features dual vanities and a soaking tub. Two additional vaulted ceiling bedrooms on the opposite side of the home offer comfortable accommodation and share a convenient jack-and-jill bathroom. The bathroom features two large closets. Relax and entertain on the covered front porch or the expansive screened-in back porch overlooking a beautifully landscaped, fenced backyard. Enjoy beautiful sunset lake views from your own private oasis. Significant renovations/updates have been completed in the last year, including a new roof (1.5-year-old), new gutters, new water heater, refreshed kitchen, 2025 HVAC, new garage door openers, popcorn ceiling removal, and fresh paint throughout. Significant investments have been made to all big-ticket items, ensuring peace of mind. In addition, ample storage is available in this home both in the attic as well as a spacious 7ft high, "crawl space" extending the full length of the house. Protected by a vapor barrier, this area is ideal for storing seasonal items, large equipment, or rarely used belongings, keeping your living areas clutter-free. Don't miss this rare lake view Tyrone gem..

