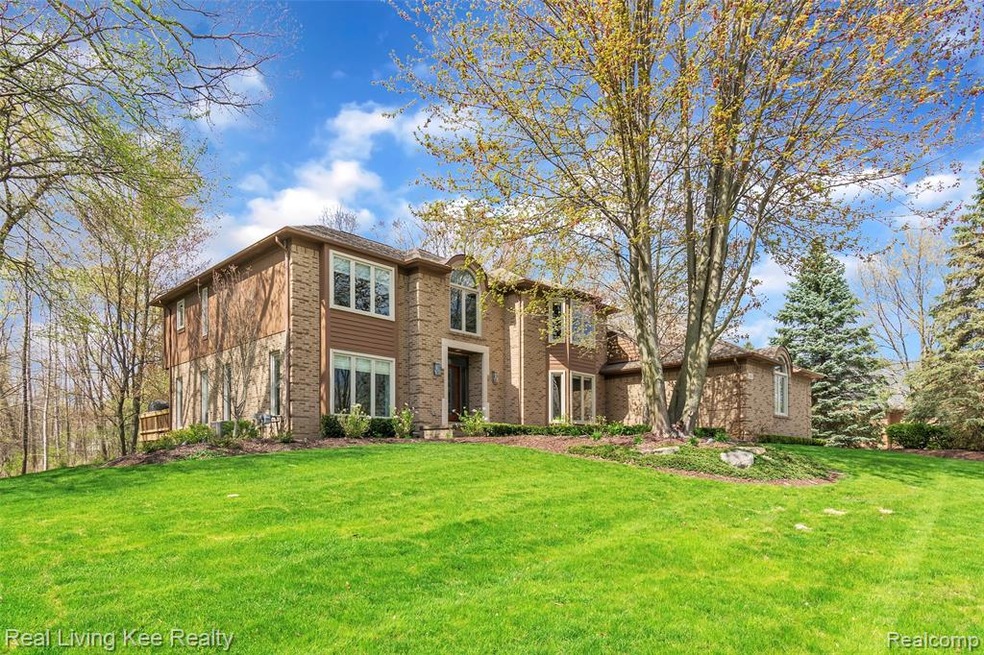
$1,050,000
- 6 Beds
- 6 Baths
- 4,683 Sq Ft
- 861 Quarry
- Rochester Hills, MI
Discover luxury, space, and entertainment at its finest in this stunning custom-built home located in the highly coveted Clear Creek Subdivision of Rochester Hills. Boasting over 7,000 square feet of beautifully finished living space, this home offers a remarkable floor plan designed for both everyday comfort and elegant entertaining.Step into a grand foyer with a sweeping staircase that sets the
Moe Siddique BHHS Michigan RE Great Lakes RH
