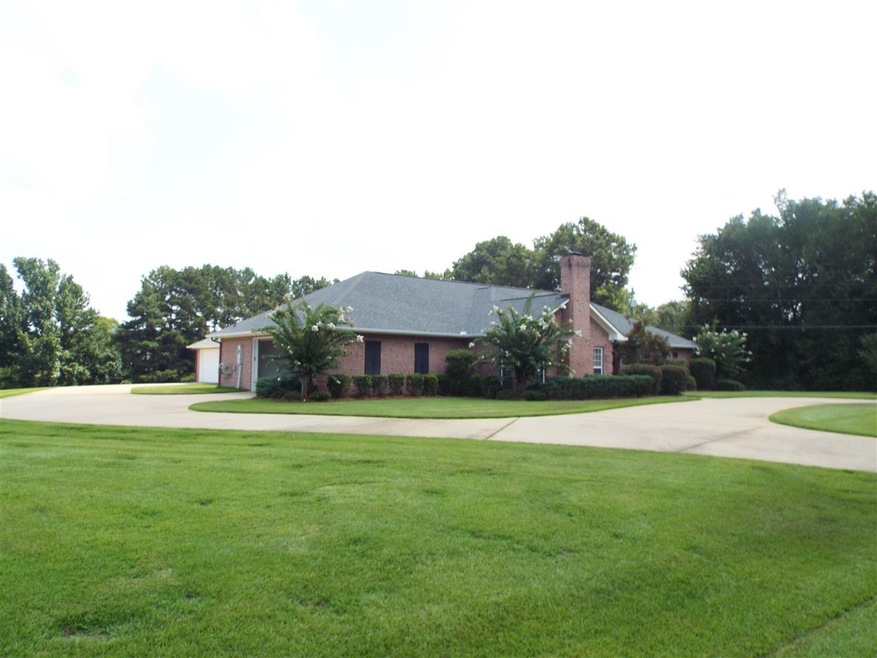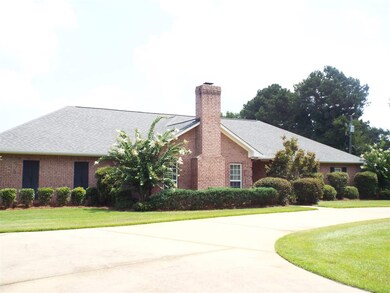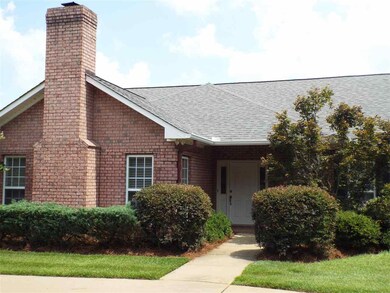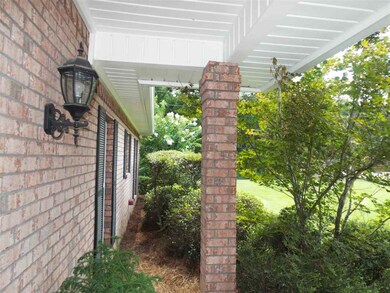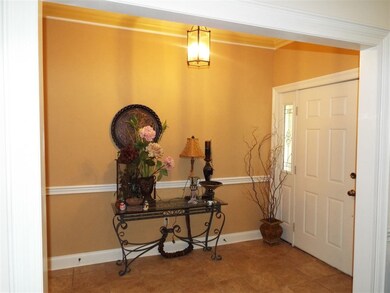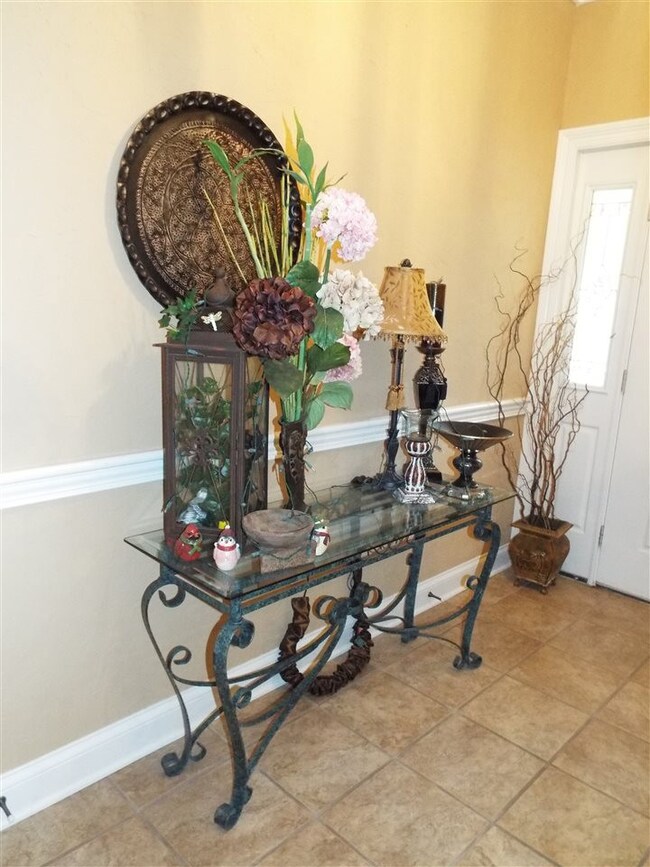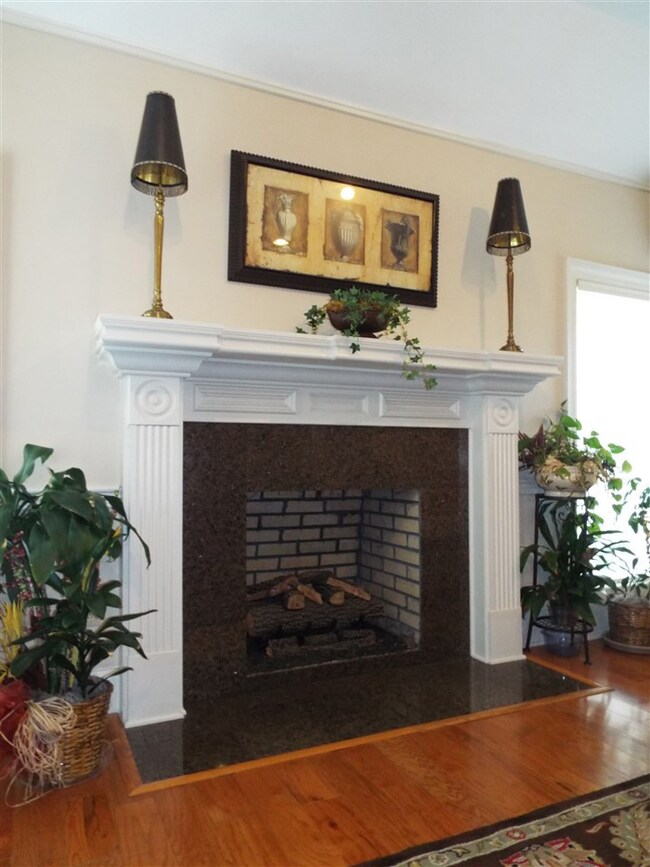
200 Dominion Cir Brandon, MS 39042
Estimated Value: $413,000 - $468,000
Highlights
- Traditional Architecture
- Wood Flooring
- Separate Outdoor Workshop
- Rouse Elementary School Rated A-
- High Ceiling
- Fireplace
About This Home
As of December 2015Welcome to 200 Dominion Circle in Brandon, MS! Sitting on 2 acres, this 2,607 square foot home offers 3 bedrooms 2 full baths and 2 half baths, 6 inch walls, wool insulation, sprinkler system, plus a home office! The home features a spacious foyer, large family living room with fireplace, and formal dining room. The formal dining room features hardwood flooring, ceramic tile in the kitchen and bathrooms, with carpet in the bedrooms. The spacious master bedroom is the perfect spot to unwind at the end of the day. The master bath features granite counter tops, his and her sinks, walk in closet, and separate bathtub and shower.The kitchen features Granite tile countertops with gas appliances and a built in ice maker and microwave. Right off of the home office the large laundry room is equipped with a ton of cabinet space and a sink. Separate to the home is a great workshop with garage door. The workshop includes a half bath and a window unit for those hot summers. You will absolutely enjoy relaxing on the large covered back patio looking out on the beautiful acreage and just a short walk to the lake!
Last Agent to Sell the Property
Turn Key Properties, LLC License #S-44788 Listed on: 07/31/2015
Home Details
Home Type
- Single Family
Est. Annual Taxes
- $2,281
Year Built
- Built in 2001
Lot Details
- 2 Acre Lot
Parking
- 4 Car Garage
- Garage Door Opener
Home Design
- Traditional Architecture
- Brick Exterior Construction
- Slab Foundation
- Asphalt Shingled Roof
Interior Spaces
- 2,640 Sq Ft Home
- 1-Story Property
- High Ceiling
- Ceiling Fan
- Fireplace
- Insulated Windows
- Entrance Foyer
Kitchen
- Eat-In Kitchen
- Gas Oven
- Gas Cooktop
- Recirculated Exhaust Fan
- Microwave
- Ice Maker
- Dishwasher
- Disposal
Flooring
- Wood
- Ceramic Tile
Bedrooms and Bathrooms
- 3 Bedrooms
- Walk-In Closet
- Double Vanity
- Soaking Tub
Outdoor Features
- Brick Porch or Patio
- Separate Outdoor Workshop
Schools
- Brandon Elementary And Middle School
- Brandon High School
Utilities
- Central Heating and Cooling System
- Heating System Uses Natural Gas
- Heating System Uses Propane
- Gas Water Heater
Community Details
- Property has a Home Owners Association
- Dominion Lakes Subdivision
Ownership History
Purchase Details
Purchase Details
Home Financials for this Owner
Home Financials are based on the most recent Mortgage that was taken out on this home.Similar Homes in Brandon, MS
Home Values in the Area
Average Home Value in this Area
Purchase History
| Date | Buyer | Sale Price | Title Company |
|---|---|---|---|
| Slocum Clois | -- | None Listed On Document | |
| Slocum Willie B | -- | Attorney |
Mortgage History
| Date | Status | Borrower | Loan Amount |
|---|---|---|---|
| Previous Owner | Slocum Willie B | $208,000 |
Property History
| Date | Event | Price | Change | Sq Ft Price |
|---|---|---|---|---|
| 12/07/2015 12/07/15 | Sold | -- | -- | -- |
| 11/12/2015 11/12/15 | Pending | -- | -- | -- |
| 07/31/2015 07/31/15 | For Sale | $324,990 | -- | $123 / Sq Ft |
Tax History Compared to Growth
Tax History
| Year | Tax Paid | Tax Assessment Tax Assessment Total Assessment is a certain percentage of the fair market value that is determined by local assessors to be the total taxable value of land and additions on the property. | Land | Improvement |
|---|---|---|---|---|
| 2024 | $2,281 | $25,632 | $0 | $0 |
| 2023 | $1,437 | $24,915 | $0 | $0 |
| 2022 | $1,415 | $24,915 | $0 | $0 |
| 2021 | $1,415 | $24,915 | $0 | $0 |
| 2020 | $1,415 | $24,915 | $0 | $0 |
| 2019 | $1,456 | $22,062 | $0 | $0 |
| 2018 | $1,427 | $22,062 | $0 | $0 |
| 2017 | $1,427 | $22,062 | $0 | $0 |
| 2016 | $1,377 | $22,310 | $0 | $0 |
| 2015 | $1,774 | $22,310 | $0 | $0 |
| 2014 | $1,727 | $22,310 | $0 | $0 |
| 2013 | -- | $22,310 | $0 | $0 |
Agents Affiliated with this Home
-
Katie Warren

Seller's Agent in 2015
Katie Warren
Turn Key Properties, LLC
(601) 906-5956
259 Total Sales
-
Susan Barrett

Buyer's Agent in 2015
Susan Barrett
Coldwell Banker Graham
(601) 750-9016
42 Total Sales
Map
Source: MLS United
MLS Number: 1277881
APN: I10-000142-00010
- 119 Coon Hunters Rd
- 105 Willow Place
- 152 Woodlands Glen Cir
- 109 Willow Place
- 126 Woodlands Glen Cir
- 162 Apple Blossom Dr
- 174 Woodlands Glen Cir
- 168 Woodlands Glen Cir
- 196 Woodlands Green Dr
- 183 Woodlands Green Dr
- 560 Dixton Dr
- 0 Joe Myers Rd Unit 4092956
- 812 Willow Grande Cir
- 862 Willow Grande Cir
- 507 Plum Grove
- 545 Dixton Dr
- 108 Willow Crest Cir
- 112 Willow Crest Cir
- 0 Highway 471 Hwy Unit 4100203
- 0 Highway 471 Unit 4076112
- 200 Dominion Cir
- 0 Dominion Cir Unit LOT 6 1029669
- 0 Dominion Cir Unit LOT 2
- 202 Dominion Cir
- 201 Dominion Cir
- 204 Dominion Cir
- 107 Dominion Pkwy
- 1486 Highway 471
- 206 Dominion Cir
- 119 Dominion Pkwy
- 203 Dominion Cir
- 101 John Wayne Rd
- 125 Dominion Pkwy
- 1477 Highway 471
- 1477 Mississippi 471
- 3 Dominion Pkwy Unit 8
- 3 Dominion Pkwy
- 5 Dominion St Unit .22 acres
- 112 Dominion Pkwy
- 106 Dominion Pkwy
