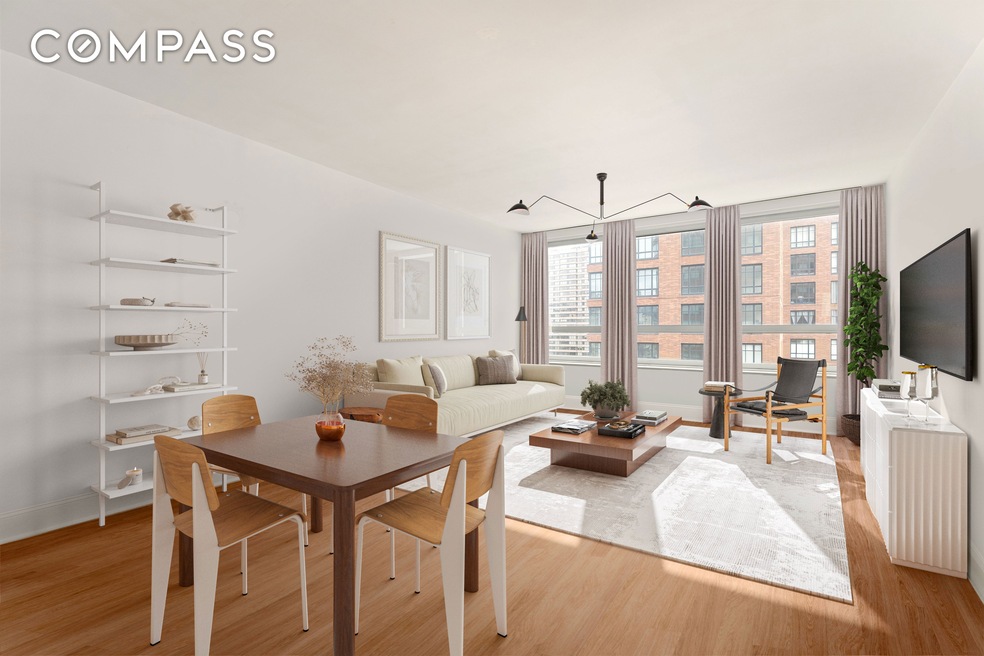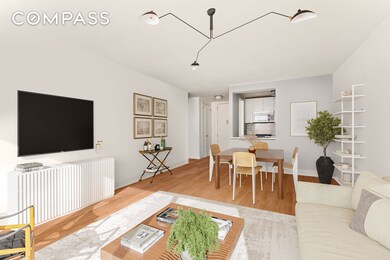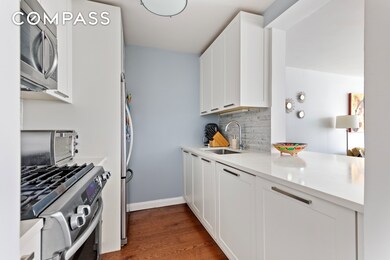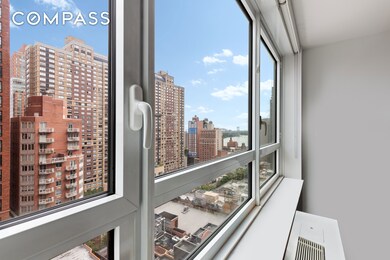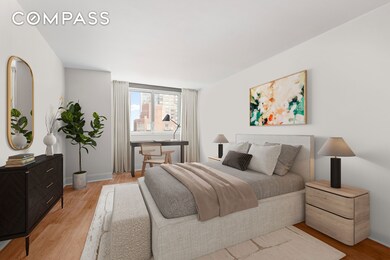
Carnegie Park Condominiums 200 E 94th St Unit 1516 New York, NY 10128
Yorkville NeighborhoodEstimated payment $6,831/month
Highlights
- Doorman
- 4-minute walk to 96 Street (4,6 Line)
- Rooftop Deck
- Ps 198 Isador E Ida Straus Rated A
- Fitness Center
- 3-minute walk to Samuel Seabury Playground
About This Home
"Enjoy luxury living owning this 15th floor contemporary 1-bedroom, 1-bathroom condo at Carnegie Park complete with a Washer/Dryer. Upon stepping into this expansive apartment with 5"" wide plank oak flooring, you're greeted by a foyer with a coat closet that leads seamlessly into a well-lit living room with views to the North and oblique views of the East River. The living room easily accommodates a gracious seating area, as well as, space for a dining table and chairs. Oversized windows allow natural light in throughout the day. The open kitchen features Carrara marble, Caesarstone counters and top-of-the-line stainless steel appliances from KitchenAid. The breakfast bar adds a perfect touch for buffet entertaining or casual meals. The bedroom is a haven of comfort with a spacious closet and ample room for a king-size bed, dresser and flat screen TV. The upscale finishes extend into the ensuite bathroom, adorned with Caldia marble and elegant chrome fixtures. Additional highlights include an LG Washer/Dryer, hardwood floors, and multi-zone HVAC heating and cooling. Carnegie Park stands tall as a 32-story building boasting 286 apartments, crafted in 2015 by Related and renowned architect Robert A. M. Stern. Few residences in Manhattan offer the array of services and amenities available here. Enjoy the convenience of a 24-hour doorman, a live-in superintendent, in-home package delivery, and valet garage parking. Indulge in luxurious lifestyle amenities such as a state-of-the-art fitness center, a 50-ft swimming pool, a residents lounge, and a children s playroom. Plus, revel in breathtaking city views from the roof terrace, complete with a BBQ area. Notably, Carnegie Park features its own private half-acre park, meticulously landscaped for your relaxation and enjoyment. With the Q-train at 94th/2nd, the 6 train at 96th/Lex, and the 4/5 express trains at 86th/Lex, commuting throughout the city is effortless. Central Park, Museum Mile, Whole Foods, Target, and an array of vibrant restaurants are all within walking distance, ensuring every convenience is at your doorstep. Call for an appointment today."
Property Details
Home Type
- Condominium
Est. Annual Taxes
- $11,563
Property Views
- River
Home Design
- 704 Sq Ft Home
Bedrooms and Bathrooms
- 1 Bedroom
- 1 Full Bathroom
Outdoor Features
- Rooftop Deck
Community Details
Overview
- Upper East Side Community
Amenities
- Doorman
- Laundry Facilities
- Elevator
Recreation
Pet Policy
- Pets Allowed
Map
About Carnegie Park Condominiums
Home Values in the Area
Average Home Value in this Area
Tax History
| Year | Tax Paid | Tax Assessment Tax Assessment Total Assessment is a certain percentage of the fair market value that is determined by local assessors to be the total taxable value of land and additions on the property. | Land | Improvement |
|---|---|---|---|---|
| 2024 | $11,563 | $92,490 | $18,198 | $74,292 |
| 2023 | $11,213 | $91,405 | $18,198 | $73,207 |
| 2022 | $10,908 | $92,966 | $18,198 | $74,768 |
| 2021 | $10,218 | $83,296 | $18,198 | $65,098 |
| 2020 | $10,662 | $93,774 | $18,198 | $75,576 |
| 2019 | $10,541 | $91,098 | $18,198 | $72,900 |
| 2018 | $10,446 | $89,547 | $18,198 | $71,349 |
| 2017 | $10,144 | $82,621 | $18,199 | $64,422 |
| 2016 | $9,707 | $75,295 | $18,199 | $57,096 |
Property History
| Date | Event | Price | Change | Sq Ft Price |
|---|---|---|---|---|
| 06/14/2025 06/14/25 | Pending | -- | -- | -- |
| 06/14/2025 06/14/25 | Off Market | $1,050,000 | -- | -- |
| 06/07/2025 06/07/25 | Pending | -- | -- | -- |
| 06/07/2025 06/07/25 | Off Market | $1,050,000 | -- | -- |
| 05/31/2025 05/31/25 | Pending | -- | -- | -- |
| 05/31/2025 05/31/25 | Off Market | $1,050,000 | -- | -- |
| 05/24/2025 05/24/25 | Pending | -- | -- | -- |
| 05/23/2025 05/23/25 | For Sale | $1,050,000 | 0.0% | $1,491 / Sq Ft |
| 05/23/2025 05/23/25 | Off Market | $1,050,000 | -- | -- |
| 05/16/2025 05/16/25 | For Sale | $1,050,000 | 0.0% | $1,491 / Sq Ft |
| 05/16/2025 05/16/25 | Off Market | $1,050,000 | -- | -- |
| 05/09/2025 05/09/25 | For Sale | $1,050,000 | 0.0% | $1,491 / Sq Ft |
| 05/09/2025 05/09/25 | Off Market | $1,050,000 | -- | -- |
| 05/02/2025 05/02/25 | For Sale | $1,050,000 | 0.0% | $1,491 / Sq Ft |
| 05/02/2025 05/02/25 | Off Market | $1,050,000 | -- | -- |
| 04/07/2025 04/07/25 | For Sale | $1,050,000 | 0.0% | $1,491 / Sq Ft |
| 04/07/2025 04/07/25 | Off Market | $1,050,000 | -- | -- |
| 03/24/2025 03/24/25 | For Sale | $1,050,000 | 0.0% | $1,491 / Sq Ft |
| 03/24/2025 03/24/25 | Off Market | $1,050,000 | -- | -- |
| 03/08/2025 03/08/25 | For Sale | $1,050,000 | 0.0% | $1,491 / Sq Ft |
| 03/08/2025 03/08/25 | Off Market | $1,050,000 | -- | -- |
| 01/10/2025 01/10/25 | For Sale | $1,050,000 | 0.0% | $1,491 / Sq Ft |
| 01/06/2025 01/06/25 | Off Market | $1,050,000 | -- | -- |
| 12/30/2024 12/30/24 | For Sale | $1,050,000 | 0.0% | $1,491 / Sq Ft |
| 12/25/2024 12/25/24 | Off Market | $1,050,000 | -- | -- |
| 12/14/2024 12/14/24 | Price Changed | $1,050,000 | -4.1% | $1,491 / Sq Ft |
| 09/04/2024 09/04/24 | For Sale | $1,095,000 | 0.0% | $1,555 / Sq Ft |
| 10/19/2022 10/19/22 | Rented | $4,500 | 0.0% | -- |
| 09/29/2022 09/29/22 | Price Changed | $4,500 | -5.3% | $6 / Sq Ft |
| 09/20/2022 09/20/22 | For Rent | $4,750 | -- | -- |
Purchase History
| Date | Type | Sale Price | Title Company |
|---|---|---|---|
| Deed | $940,263 | -- |
Mortgage History
| Date | Status | Loan Amount | Loan Type |
|---|---|---|---|
| Open | $375,000 | New Conventional |
Similar Homes in the area
Source: NY State MLS
MLS Number: 11387743
APN: 1539-1480
- 200 E 94th St Unit 405
- 200 E 94th St Unit 1915
- 200 E 94th St Unit 711
- 200 E 94th St Unit 315
- 200 E 94th St Unit 2009
- 200 E 94th St Unit 420
- 200 E 94th St Unit 2012
- 200 E 94th St Unit 1012
- 200 E 94th St Unit 2011
- 200 E 94th St Unit 1516
- 200 E 94th St Unit 603
- 220 E 94th St
- 206 E 95th St Unit 12B
- 206 E 95th St Unit 10B
- 206 E 95th St Unit 16-A
- 206 E 95th St Unit 7C
- 206 E 95th St Unit 6C
- 206 E 95th St Unit 9C
- 206 E 95th St Unit 9B
- 235 E 93rd St
