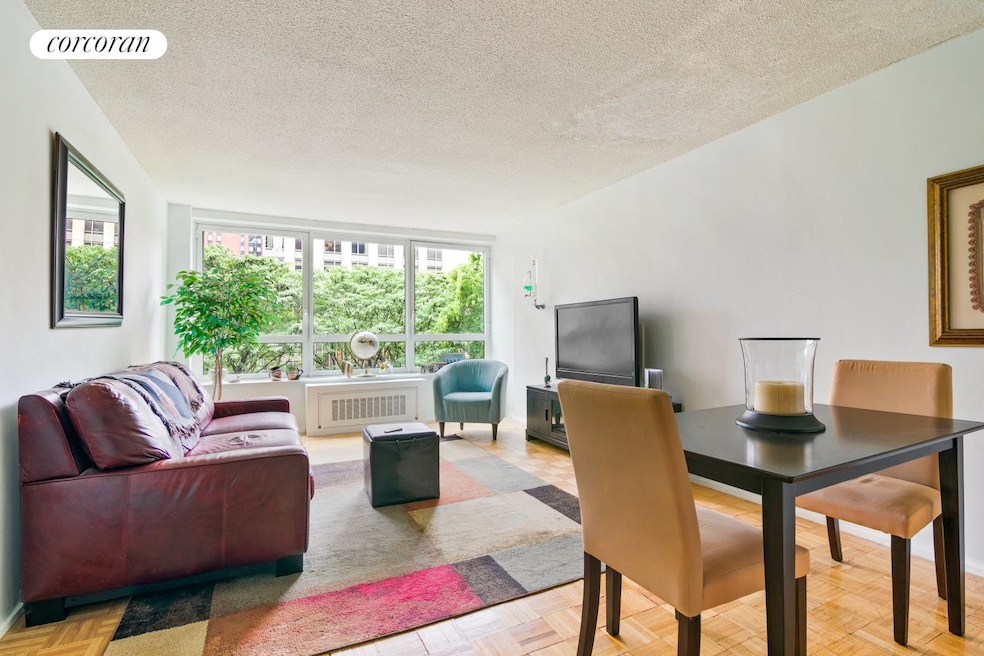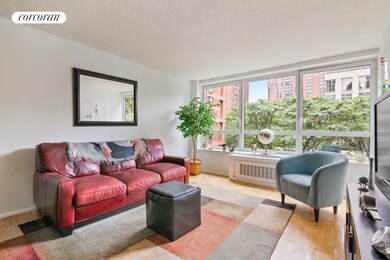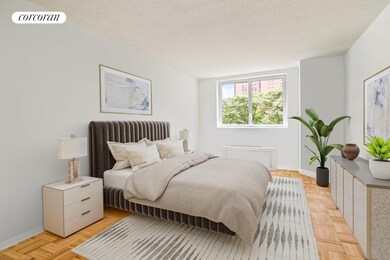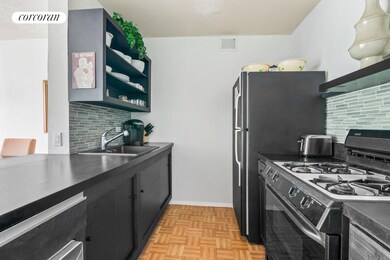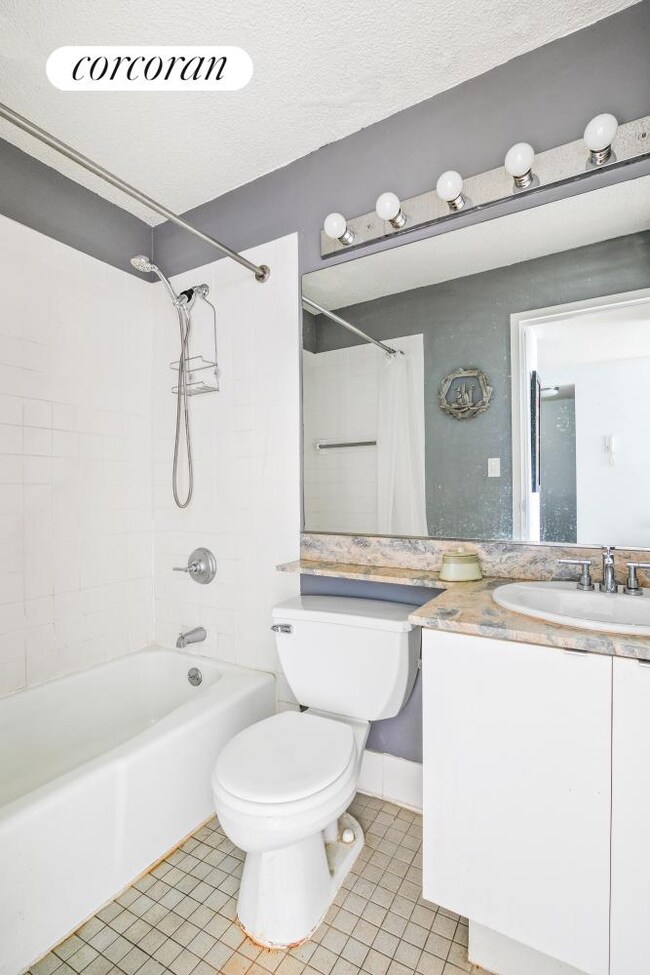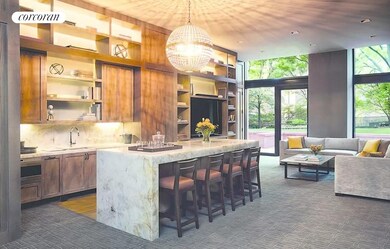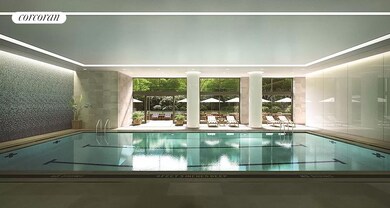
Carnegie Park Condominiums 200 E 94th St Unit 223 New York, NY 10128
Yorkville NeighborhoodEstimated payment $6,527/month
Highlights
- Concierge
- 4-minute walk to 96 Street (4,6 Line)
- Indoor Pool
- Ps 198 Isador E Ida Straus Rated A
- Steam Room
- 3-minute walk to Samuel Seabury Playground
About This Home
Welcome to your new home at Carnegie Park, located at 200 East 94th Street, one of the most sought-after doorman buildings on the Upper East Side. Where luxury living meets Uptown. This 1-bedroom is very special and has everything you need. You are greeted with a foyer with a chef's kitchen equipped with plenty of storage and counter space for any kitchen appliance you could wish for! The king-sized bedroom is very comfortable, large living/dining room have oak floors, plenty of closet space, and large swing-in casement windows that face south into a private park.
Developed by Related with fabulous amenities reimagined by Robert A. M. Stern Architects, Carnegie Park Condominium includes a three-lane swimming pool, children's playroom and entertainment lounge all opening onto a patio and half-acre private park, in addition to a fitness and yoga center, rooftop sun terrace, and full-service attended lobby with round-the-clock concierge and doorman. Pets are welcome. Excellent location in historic Carnegie Hill with both the 6 and the Q subways and crosstown buses nearby. Bedroom is virtually staged.
Property Details
Home Type
- Condominium
Est. Annual Taxes
- $10,620
Year Built
- Built in 1986
HOA Fees
- $871 Monthly HOA Fees
Parking
- Garage
Home Design
- 704 Sq Ft Home
Bedrooms and Bathrooms
- 1 Bedroom
- 1 Full Bathroom
Additional Features
- Indoor Pool
- No Cooling
- Property Views
Listing and Financial Details
- Legal Lot and Block 7502 / 01539
Community Details
Overview
- 325 Units
- High-Rise Condominium
- Carnegie Park Condos
- Yorkville Subdivision
- 31-Story Property
Amenities
- Concierge
- Rooftop Deck
- Courtyard
- Steam Room
- Sauna
- Children's Playroom
- Community Storage Space
Map
About Carnegie Park Condominiums
Home Values in the Area
Average Home Value in this Area
Tax History
| Year | Tax Paid | Tax Assessment Tax Assessment Total Assessment is a certain percentage of the fair market value that is determined by local assessors to be the total taxable value of land and additions on the property. | Land | Improvement |
|---|---|---|---|---|
| 2024 | $10,948 | $87,569 | $17,230 | $70,339 |
| 2023 | $10,616 | $86,543 | $17,230 | $69,313 |
| 2022 | $10,328 | $88,020 | $17,230 | $70,790 |
| 2021 | $9,674 | $78,865 | $17,230 | $61,635 |
| 2020 | $10,095 | $88,785 | $17,230 | $71,555 |
| 2019 | $9,980 | $86,252 | $17,230 | $69,022 |
| 2018 | $9,890 | $84,783 | $17,230 | $67,553 |
| 2017 | $9,605 | $78,225 | $17,230 | $60,995 |
| 2016 | $9,191 | $71,289 | $17,230 | $54,059 |
Property History
| Date | Event | Price | Change | Sq Ft Price |
|---|---|---|---|---|
| 06/17/2024 06/17/24 | Pending | -- | -- | -- |
| 06/12/2024 06/12/24 | For Sale | $899,000 | 0.0% | $1,277 / Sq Ft |
| 05/19/2024 05/19/24 | Off Market | $899,000 | -- | -- |
| 01/30/2024 01/30/24 | Price Changed | $899,000 | -8.7% | $1,277 / Sq Ft |
| 10/19/2023 10/19/23 | For Sale | $985,000 | -- | $1,399 / Sq Ft |
Purchase History
| Date | Type | Sale Price | Title Company |
|---|---|---|---|
| Deed | $848,000 | -- | |
| Deed | -- | -- | |
| Deed | -- | -- | |
| Deed | $731,846 | -- | |
| Deed | $731,846 | -- |
Mortgage History
| Date | Status | Loan Amount | Loan Type |
|---|---|---|---|
| Open | $593,600 | Purchase Money Mortgage | |
| Previous Owner | $450,000 | New Conventional |
Similar Homes in the area
Source: Real Estate Board of New York (REBNY)
MLS Number: RLS10987262
APN: 1539-1319
- 200 E 94th St Unit 405
- 200 E 94th St Unit 1915
- 200 E 94th St Unit 711
- 200 E 94th St Unit 315
- 200 E 94th St Unit 2009
- 200 E 94th St Unit 420
- 200 E 94th St Unit 2012
- 200 E 94th St Unit 1012
- 200 E 94th St Unit 2011
- 200 E 94th St Unit 1516
- 200 E 94th St Unit 603
- 220 E 94th St
- 206 E 95th St Unit 12B
- 206 E 95th St Unit 10B
- 206 E 95th St Unit 16-A
- 206 E 95th St Unit 7C
- 206 E 95th St Unit 6C
- 206 E 95th St Unit 9C
- 206 E 95th St Unit 9B
- 235 E 93rd St
