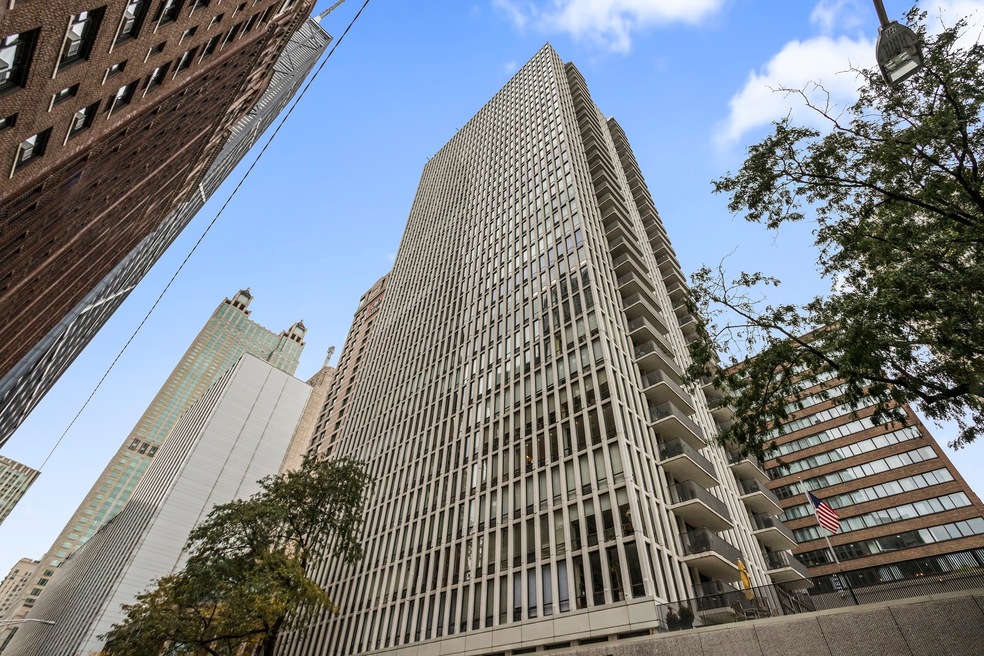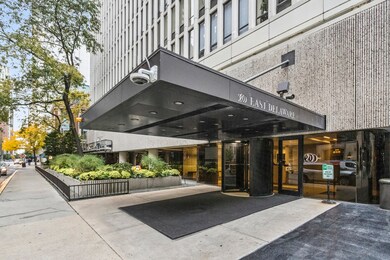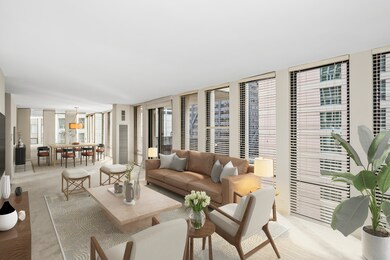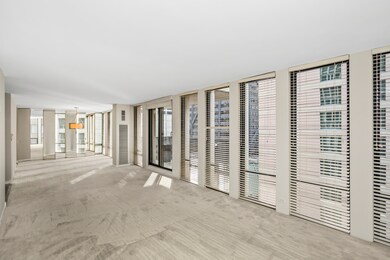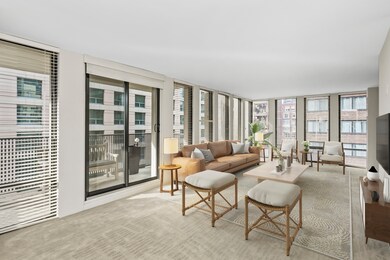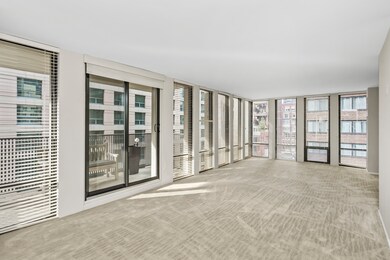
Highlights
- Doorman
- Lock-and-Leave Community
- End Unit
- Fitness Center
- Wood Flooring
- 3-minute walk to Jane Byrne Plaza
About This Home
As of May 2025Discover urban living at its best in this affordable 2-bedroom, 2-bath luxury condo at 200 E Delaware. This spacious NW A-tier corner unit features stunning metropolitan views through floor-to-ceiling windows and a private balcony, all within 1,600 sq ft. Located off Michigan Ave in a sought-after, amenity-rich building in Streeterville, it's just steps from the John Hancock! The sunlit living and dining areas are perfect for entertaining and can accommodate additional furniture for a family room or office. The open-concept kitchen boasts granite countertops, stainless-steel appliances, and ample storage. Spacious primary bedroom w/ two large closets and en-suite bathroom. The north-facing second bedroom can also serve as an office, and the guest bathroom. Enjoy the convenience of an in-unit laundry (New Miele washer/dryer), a newly renovated lobby, outdoor pool with sundeck, fitness center, lounge, and 24-hour door and maintenance staff. With valet parking, on-site management, and a pet-friendly policy, this building has it all. Built in 1974, this elegant 36-story high-rise is ideally located between the lakefront and Michigan Avenue's Magnificent Mile, just two blocks from shopping, nightlife, restaurants, and Oak Street Beach, with easy access to Navy Pier, Millennium Park, the Chicago River, and public transportation. Conveyed As-Is. Tax amount does not reflect home owner exemption.
Last Buyer's Agent
Nicholaos Voutsinas
Redfin Corporation License #475159497

Property Details
Home Type
- Condominium
Est. Annual Taxes
- $11,094
Year Built
- Built in 1974
HOA Fees
- $1,625 Monthly HOA Fees
Parking
- 2 Car Attached Garage
- Leased Parking
- Heated Garage
- Garage Door Opener
- Driveway
Home Design
- Concrete Perimeter Foundation
Interior Spaces
- 1,600 Sq Ft Home
- Family Room
- Combination Dining and Living Room
Kitchen
- Range
- Microwave
- Dishwasher
- Stainless Steel Appliances
- Disposal
Flooring
- Wood
- Carpet
Bedrooms and Bathrooms
- 2 Bedrooms
- 2 Potential Bedrooms
- 2 Full Bathrooms
Laundry
- Laundry Room
- Dryer
- Washer
Accessible Home Design
- Accessibility Features
- No Interior Steps
Utilities
- Forced Air Heating and Cooling System
- Lake Michigan Water
Additional Features
- End Unit
Community Details
Overview
- Association fees include heat, air conditioning, water, insurance, doorman, tv/cable, exercise facilities, pool, exterior maintenance, lawn care, scavenger, snow removal, internet
- 188 Units
- John O Connell Association, Phone Number (312) 337-6677
- Property managed by The Building Group
- Lock-and-Leave Community
- 36-Story Property
Amenities
- Doorman
- Valet Parking
- Sundeck
- Business Center
- Party Room
- Coin Laundry
- Elevator
- Service Elevator
- Package Room
Recreation
- Bike Trail
Pet Policy
- Dogs and Cats Allowed
Security
- Resident Manager or Management On Site
Ownership History
Purchase Details
Home Financials for this Owner
Home Financials are based on the most recent Mortgage that was taken out on this home.Purchase Details
Home Financials for this Owner
Home Financials are based on the most recent Mortgage that was taken out on this home.Purchase Details
Purchase Details
Home Financials for this Owner
Home Financials are based on the most recent Mortgage that was taken out on this home.Purchase Details
Purchase Details
Similar Homes in Chicago, IL
Home Values in the Area
Average Home Value in this Area
Purchase History
| Date | Type | Sale Price | Title Company |
|---|---|---|---|
| Warranty Deed | $762,500 | None Listed On Document | |
| Deed | $425,000 | None Listed On Document | |
| Deed | $425,000 | None Listed On Document | |
| Interfamily Deed Transfer | -- | None Available | |
| Deed | $515,000 | Ct | |
| Interfamily Deed Transfer | -- | -- | |
| Interfamily Deed Transfer | -- | -- |
Mortgage History
| Date | Status | Loan Amount | Loan Type |
|---|---|---|---|
| Open | $571,875 | New Conventional | |
| Previous Owner | $318,750 | New Conventional | |
| Previous Owner | $291,100 | New Conventional | |
| Previous Owner | $300,000 | Unknown | |
| Previous Owner | $412,000 | Negative Amortization | |
| Previous Owner | $100,000 | Credit Line Revolving |
Property History
| Date | Event | Price | Change | Sq Ft Price |
|---|---|---|---|---|
| 05/14/2025 05/14/25 | Sold | $762,500 | -1.6% | $449 / Sq Ft |
| 04/09/2025 04/09/25 | Pending | -- | -- | -- |
| 03/20/2025 03/20/25 | For Sale | $775,000 | +82.4% | $456 / Sq Ft |
| 11/14/2024 11/14/24 | Sold | $425,000 | -1.2% | $266 / Sq Ft |
| 10/26/2024 10/26/24 | Pending | -- | -- | -- |
| 10/24/2024 10/24/24 | For Sale | $430,000 | -- | $269 / Sq Ft |
Tax History Compared to Growth
Tax History
| Year | Tax Paid | Tax Assessment Tax Assessment Total Assessment is a certain percentage of the fair market value that is determined by local assessors to be the total taxable value of land and additions on the property. | Land | Improvement |
|---|---|---|---|---|
| 2024 | $11,094 | $57,560 | $4,393 | $53,167 |
| 2023 | $10,815 | $52,583 | $3,541 | $49,042 |
| 2022 | $10,815 | $52,583 | $3,541 | $49,042 |
| 2021 | $10,574 | $52,581 | $3,540 | $49,041 |
| 2020 | $9,942 | $44,631 | $2,475 | $42,156 |
| 2019 | $9,731 | $48,432 | $2,475 | $45,957 |
| 2018 | $9,567 | $48,432 | $2,475 | $45,957 |
| 2017 | $6,783 | $45,745 | $1,980 | $43,765 |
| 2016 | $7,099 | $45,745 | $1,980 | $43,765 |
| 2015 | $6,823 | $45,745 | $1,980 | $43,765 |
| 2014 | $6,944 | $41,831 | $1,591 | $40,240 |
| 2013 | $7,130 | $41,831 | $1,591 | $40,240 |
Agents Affiliated with this Home
-
N
Seller's Agent in 2025
Nicholaos Voutsinas
Redfin Corporation
-
B
Seller Co-Listing Agent in 2025
Bradley Sanders
Redfin Corporation
-
Edward Grochowiak

Buyer's Agent in 2025
Edward Grochowiak
@ Properties
(312) 694-3448
1 in this area
183 Total Sales
-
Johnny Phan

Seller's Agent in 2024
Johnny Phan
Baird & Warner
(773) 852-9261
1 in this area
155 Total Sales
About This Building
Map
Source: Midwest Real Estate Data (MRED)
MLS Number: 12196009
APN: 17-03-214-014-1008
- 220 E Walton Place Unit 4E
- 232 E Walton Place Unit 3W
- 221 E Walton Place Unit 10B
- 219 E Lake Shore Dr Unit 8C
- 219 E Lake Shore Dr Unit 2ABC
- 209 E Lake Shore Dr Unit 14
- 209 E Lake Shore Dr Unit 3W
- 229 E Lake Shore Dr Unit 10E
- 199 E Lake Shore Dr Unit 3
- 200 E Delaware Place Unit 18F
- 200 E Delaware Place Unit 35F
- 200 E Delaware Place Unit 8-9C
- 200 E Delaware Place Unit 30C
- 990 N Lake Shore Dr Unit 10A
- 990 N Lake Shore Dr Unit 25A
- 910 N Lake Shore Dr Unit 816
- 910 N Lake Shore Dr Unit 1615
- 910 N Lake Shore Dr Unit 2317
- 910 N Lake Shore Dr Unit 1216
- 189 E Lake Shore Dr Unit 15W
