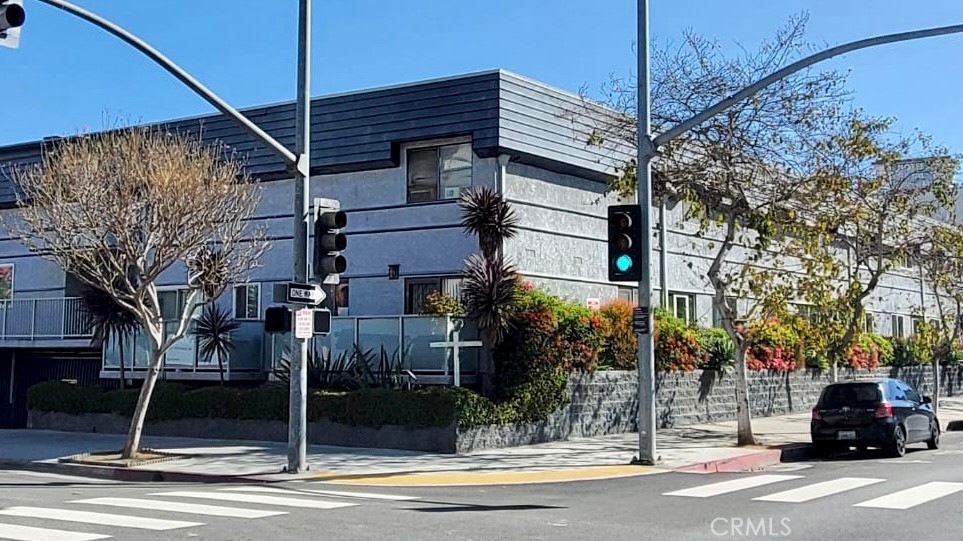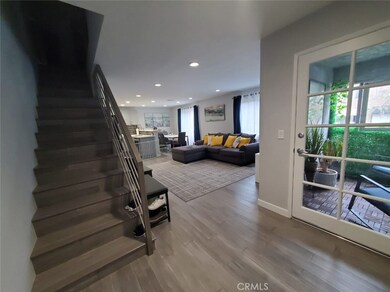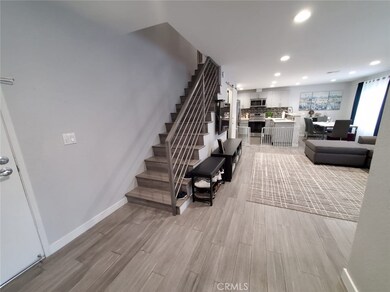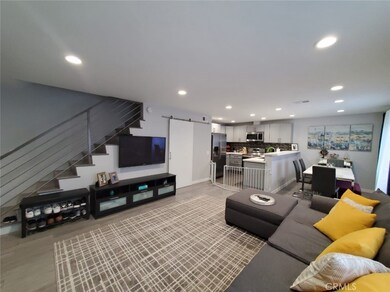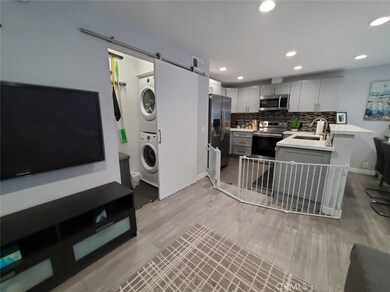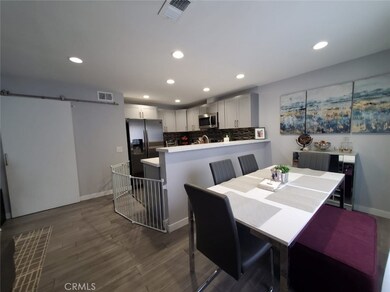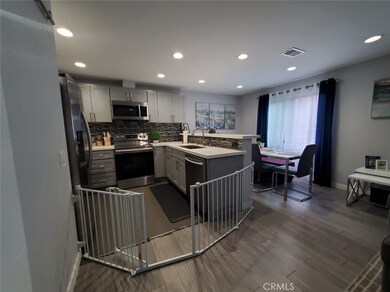
200 Elm Ave Unit 18 Long Beach, CA 90802
East Village NeighborhoodEstimated Value: $609,000 - $755,000
Highlights
- No Units Above
- 3-minute walk to 1St Street Station
- City Lights View
- Long Beach Polytechnic High School Rated A
- Primary Bedroom Suite
- 5-minute walk to Promenade Square Park
About This Home
As of April 2021Just fully renovated, beautiful, large 2 bed/2 bath in the most sought after neighborhood in Long Beach. No detail was spared during the remodel—modern, open concept, designed to the highest quality and standard. Brand-new appliances. Central cooling and heating. In-unit washer and dryer. Large pantry. Large master suite with private en suite bathroom. Ceiling fans in all bedrooms. Lots of closet storage space throughout. Underground garage with 2 parking spaces and storage. Enclosed Zen patio. Secure building with controlled access entry.Condo is 1 block from all modes of public transportation. Within 3 blocks of the beach, marina, shopping, restaurants and bars.
Last Listed By
Brandon Yager
Yager Realty Of California License #01480844 Listed on: 03/16/2021
Property Details
Home Type
- Condominium
Est. Annual Taxes
- $7,860
Year Built
- Built in 1982 | Remodeled
Lot Details
- No Units Above
- No Units Located Below
- Two or More Common Walls
- Density is up to 1 Unit/Acre
HOA Fees
- $250 Monthly HOA Fees
Parking
- 2 Car Attached Garage
- Parking Available
- Front Facing Garage
- Garage Door Opener
- Automatic Gate
- Assigned Parking
- Controlled Entrance
- Community Parking Structure
Property Views
- City Lights
- Neighborhood
Home Design
- Additions or Alterations
Interior Spaces
- 1,015 Sq Ft Home
- 2-Story Property
- Open Floorplan
- Ceiling Fan
- Recessed Lighting
- Window Screens
- Entrance Foyer
- Family Room Off Kitchen
- Living Room
- Storage
Kitchen
- Updated Kitchen
- Open to Family Room
- Walk-In Pantry
- Convection Oven
- Electric Oven
- Electric Cooktop
- Range Hood
- Microwave
- Freezer
- Ice Maker
- Water Line To Refrigerator
- ENERGY STAR Qualified Appliances
- Quartz Countertops
- Pots and Pans Drawers
- Built-In Trash or Recycling Cabinet
Flooring
- Wood
- Tile
Bedrooms and Bathrooms
- 2 Bedrooms
- All Upper Level Bedrooms
- Primary Bedroom Suite
- 2 Full Bathrooms
- Bathtub with Shower
Laundry
- Laundry Room
- Dryer
- Washer
Home Security
- Closed Circuit Camera
- Pest Guard System
Accessible Home Design
- More Than Two Accessible Exits
- Accessible Parking
Location
- Property is near public transit
- Urban Location
Utilities
- Central Heating and Cooling System
- Vented Exhaust Fan
- Water Purifier
- Cable TV Available
Listing and Financial Details
- Tax Lot 1
- Tax Tract Number 36837
- Assessor Parcel Number 7281016038
Community Details
Overview
- Master Insurance
- 20 Units
- Elmwood Association, Phone Number (562) 432-3322
- Downtown Subdivision
- Maintained Community
Pet Policy
- Pets Allowed
Security
- Security Service
- Resident Manager or Management On Site
- Card or Code Access
- Fire and Smoke Detector
Ownership History
Purchase Details
Home Financials for this Owner
Home Financials are based on the most recent Mortgage that was taken out on this home.Purchase Details
Home Financials for this Owner
Home Financials are based on the most recent Mortgage that was taken out on this home.Purchase Details
Home Financials for this Owner
Home Financials are based on the most recent Mortgage that was taken out on this home.Purchase Details
Home Financials for this Owner
Home Financials are based on the most recent Mortgage that was taken out on this home.Purchase Details
Home Financials for this Owner
Home Financials are based on the most recent Mortgage that was taken out on this home.Purchase Details
Home Financials for this Owner
Home Financials are based on the most recent Mortgage that was taken out on this home.Purchase Details
Purchase Details
Home Financials for this Owner
Home Financials are based on the most recent Mortgage that was taken out on this home.Purchase Details
Purchase Details
Similar Homes in Long Beach, CA
Home Values in the Area
Average Home Value in this Area
Purchase History
| Date | Buyer | Sale Price | Title Company |
|---|---|---|---|
| Hylton Renaldo | $563,000 | Chicago Title Company | |
| Ilisirov Doron | -- | Wfg National Title Company | |
| Ilislrov Doron | $367,500 | Progressive Title Company | |
| Brown Barbara A | -- | Fidelity National Title Co | |
| Brown Haskin Barbara A | -- | Accommodation | |
| Brown Barbara A | $75,000 | Landsafe Title | |
| Vendee Mtg Trust 1995-2 | $57,000 | Landsafe Title | |
| Johnson Tracy | $65,000 | Gateway Title | |
| Keycorp Mtg Inc | $74,600 | First Southwestern Title | |
| Va | -- | Fidelity National Title Ins |
Mortgage History
| Date | Status | Borrower | Loan Amount |
|---|---|---|---|
| Open | Hylton Renaldo | $425,395 | |
| Previous Owner | Ilisirov Doron | $480,000 | |
| Previous Owner | Ilisirov Doron | $367,500 | |
| Previous Owner | Ilislrov Doron | $367,500 | |
| Previous Owner | Brown Barbara A | $205,535 | |
| Previous Owner | Brown Haskin Barbara A | $76,000 | |
| Previous Owner | Brown Barbara A | $90,000 | |
| Previous Owner | Brown Barbara A | $200,000 | |
| Previous Owner | Brown Barbara A | $135,900 | |
| Previous Owner | Brown Barbara A | $50,000 | |
| Previous Owner | Brown Barbara A | $106,400 | |
| Previous Owner | Brown Barbara A | $73,200 | |
| Previous Owner | Johnson Tracy | $65,000 |
Property History
| Date | Event | Price | Change | Sq Ft Price |
|---|---|---|---|---|
| 04/27/2021 04/27/21 | Sold | $563,000 | +0.5% | $555 / Sq Ft |
| 03/23/2021 03/23/21 | Pending | -- | -- | -- |
| 03/16/2021 03/16/21 | For Sale | $559,999 | +52.4% | $552 / Sq Ft |
| 09/24/2018 09/24/18 | Sold | $367,500 | -8.1% | $362 / Sq Ft |
| 08/08/2018 08/08/18 | Price Changed | $399,900 | -8.1% | $394 / Sq Ft |
| 07/13/2018 07/13/18 | For Sale | $435,000 | -- | $429 / Sq Ft |
Tax History Compared to Growth
Tax History
| Year | Tax Paid | Tax Assessment Tax Assessment Total Assessment is a certain percentage of the fair market value that is determined by local assessors to be the total taxable value of land and additions on the property. | Land | Improvement |
|---|---|---|---|---|
| 2024 | $7,860 | $597,458 | $396,785 | $200,673 |
| 2023 | $7,720 | $585,744 | $389,005 | $196,739 |
| 2022 | $7,244 | $574,260 | $381,378 | $192,882 |
| 2021 | $4,855 | $378,733 | $211,060 | $167,673 |
| 2020 | $4,837 | $374,850 | $208,896 | $165,954 |
| 2019 | $4,775 | $367,500 | $204,800 | $162,700 |
| 2018 | $1,554 | $103,317 | $27,548 | $75,769 |
| 2017 | $1,531 | $101,292 | $27,008 | $74,284 |
| 2016 | $1,427 | $99,307 | $26,479 | $72,828 |
| 2015 | $1,374 | $97,817 | $26,082 | $71,735 |
| 2014 | $1,366 | $95,902 | $25,572 | $70,330 |
Agents Affiliated with this Home
-

Seller's Agent in 2021
Brandon Yager
Yager Realty Of California
(800) 960-1635
1 in this area
538 Total Sales
-
Violet Schmid

Seller's Agent in 2018
Violet Schmid
Home Smart Realty Group
(310) 432-5753
1 in this area
7 Total Sales
Map
Source: California Regional Multiple Listing Service (CRMLS)
MLS Number: FR21054806
APN: 7281-016-038
- 200 Alamo Ct
- 140 Linden Ave Unit 615
- 140 Linden Ave Unit 962
- 140 Linden Ave Unit 455
- 140 Linden Ave Unit 956
- 250 Linden Ave Unit 406
- 215 Atlantic Ave Unit 305
- 50 Elm Ave Unit 2
- 50 Elm Ave Unit 4
- 35 Linden Ave Unit 302
- 615 E Broadway Unit 306
- 615 E Broadway Unit 506
- 395 E 4th St Unit 25
- 375 Atlantic Ave Unit 402
- 100 Atlantic Ave Unit 603
- 100 Atlantic Ave Unit 708
- 100 Atlantic Ave Unit 1100
- 100 Atlantic Ave Unit 905
- 100 Atlantic Ave Unit 800
- 100 Atlantic Ave Unit 205
- 200 Elm Ave
- 200 Elm Ave
- 200 Elm Ave Unit 19
- 200 Elm Ave Unit 20
- 200 Elm Ave Unit 18
- 200 Elm Ave Unit 17
- 200 Elm Ave Unit 16
- 200 Elm Ave Unit 15
- 200 Elm Ave Unit 14
- 200 Elm Ave Unit 13
- 200 Elm Ave Unit 12
- 200 Elm Ave Unit 11
- 200 Elm Ave Unit 10
- 200 Elm Ave Unit 9
- 200 Elm Ave Unit 8
- 200 Elm Ave Unit 7
- 200 Elm Ave Unit 6
- 200 Elm Ave Unit 5
- 200 Elm Ave Unit 4
- 200 Elm Ave Unit 3
