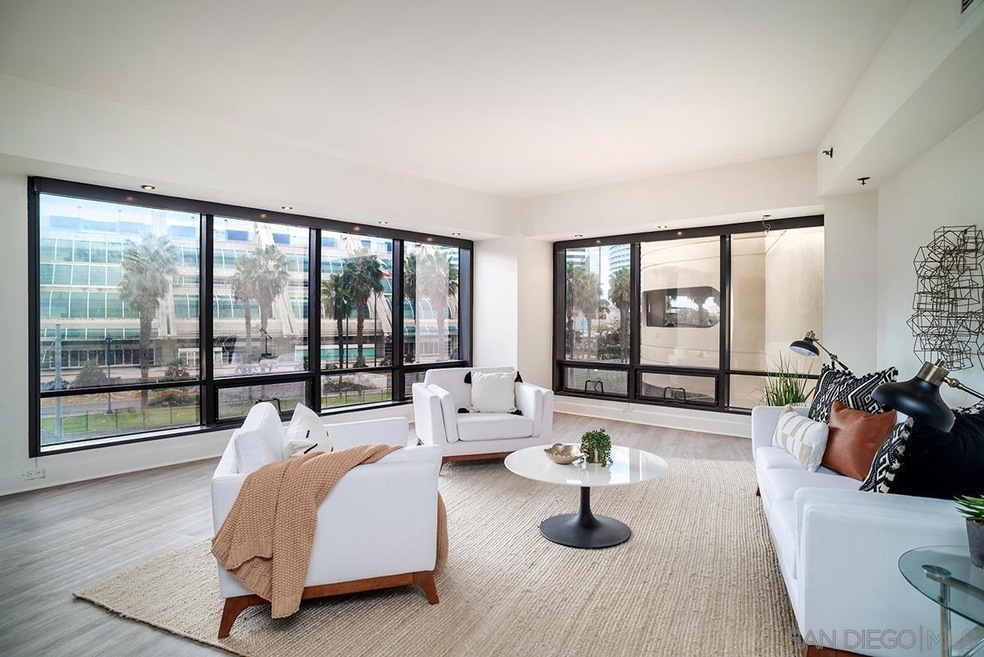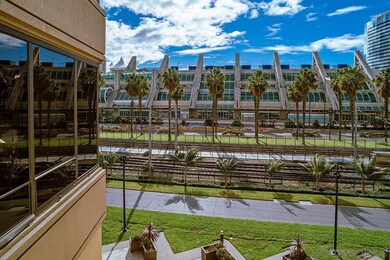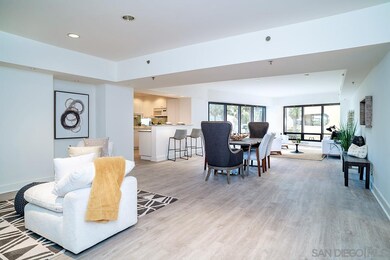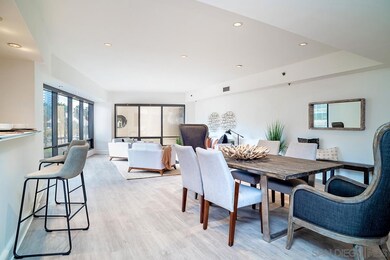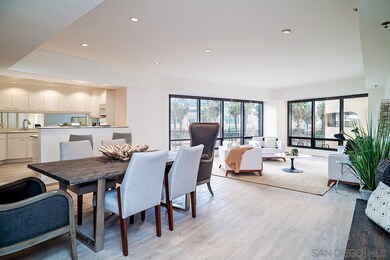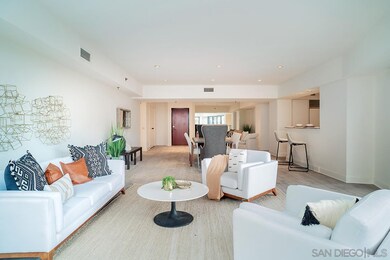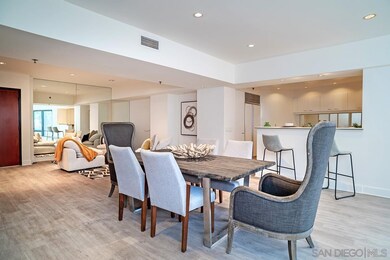
Harbor Club 200 Harbor Dr Unit 301 San Diego, CA 92101
Downtown San Diego NeighborhoodEstimated Value: $966,000 - $1,647,000
Highlights
- Concierge
- 1-minute walk to Convention Center
- Gated Parking
- Fitness Center
- In Ground Pool
- 2-minute walk to Martin Luther King Jr Promenade
About This Home
As of May 2022First time on the market in over 20 years! If you want space then this is it- bring your dreams to this RARE and EXPANSIVE west-facing residence at revered Harbor Club. One of only two units on the entire third floor and truly unique in that there are only two like it in all of Harbor Club. Enjoy banks of living room windows with electric shades, brand new Luxury Vinyl Plank flooring throughout, fresh paint, and vivid recessed lighting. The large kitchen boasts ample cabinetry, mirrored backsplash, and a breakfast bar opening to the dining area- perfect for entertaining! The spacious primary bedroom features access to the balcony, an organized walk-in closet, and ensuite bathroom with soaking tub, upgraded walk-in shower with tile surround, and dual vanity. The second bedroom, also with a walk-in closet, opens to the terrace where you can enjoy those iconic San Diego sunset skies. PLUS plenty of storage, and direct access to TWO secured parking spaces. Who knew Marina District living could also be so effortless? Residents enjoy a wide range of resort-style amenities including 24-hour concierge, fully equipped gym, a beautiful pool deck, club room, library /business center, and so much more. Located in the highly desirable Marina District locale, you are sure to enjoy easy walking access to bus and trolley lines, excellent restaurants, shopping, the ballpark, Gaslamp Quarter and East Village, and the Embarcadero perfect for a stroll around the bay. At the foot of Harbor Club, a myriad of retailers are just an elevator ride away, including restaurants, a salon, and more. Delight in the casual elegance of Harbor Club a midst the convenience of sophisticated urban living. Life is good at the Harbor Club!
Last Listed By
Berkshire Hathaway HomeServices California Properties License #00809392 Listed on: 01/03/2022

Property Details
Home Type
- Condominium
Est. Annual Taxes
- $13,487
Year Built
- Built in 1992
Lot Details
- 1.77
HOA Fees
- $1,599 Monthly HOA Fees
Parking
- 2 Car Attached Garage
- Garage Door Opener
- Gated Parking
Property Views
- City Lights
- Neighborhood
Home Design
- Contemporary Architecture
- Turnkey
Interior Spaces
- 2,101 Sq Ft Home
- Open Floorplan
- Recessed Lighting
- Entryway
- Family Room Off Kitchen
- Living Room
- Dining Area
- Laminate Flooring
Kitchen
- Oven or Range
- Electric Cooktop
- Microwave
- Dishwasher
- Disposal
Bedrooms and Bathrooms
- 2 Bedrooms
- Walk-In Closet
- 2 Full Bathrooms
- Bathtub with Shower
- Shower Only
Laundry
- Laundry Room
- Stacked Washer and Dryer
Pool
- In Ground Pool
- Spa
Outdoor Features
- Balcony
- Covered patio or porch
Location
- Interior Unit
- West of 5 Freeway
Utilities
- Separate Water Meter
- Cable TV Available
Additional Features
- No Interior Steps
- Property is Fully Fenced
Listing and Financial Details
- Assessor Parcel Number 535-347-15-01
Community Details
Overview
- Association fees include common area maintenance, exterior (landscaping), gated community, hot water, roof maintenance, sewer, trash pickup, water
- 99 Units
- Action Association, Phone Number (619) 564-8525
- High-Rise Condominium
- Harbor Club Community
- Property Manager
- 41-Story Property
Amenities
- Concierge
- Outdoor Cooking Area
- Community Barbecue Grill
Recreation
- Community Spa
- Recreational Area
Pet Policy
- Pets Allowed
Security
- Security Guard
- Resident Manager or Management On Site
- Gated Community
Ownership History
Purchase Details
Home Financials for this Owner
Home Financials are based on the most recent Mortgage that was taken out on this home.Purchase Details
Home Financials for this Owner
Home Financials are based on the most recent Mortgage that was taken out on this home.Purchase Details
Purchase Details
Home Financials for this Owner
Home Financials are based on the most recent Mortgage that was taken out on this home.Purchase Details
Home Financials for this Owner
Home Financials are based on the most recent Mortgage that was taken out on this home.Purchase Details
Home Financials for this Owner
Home Financials are based on the most recent Mortgage that was taken out on this home.Purchase Details
Home Financials for this Owner
Home Financials are based on the most recent Mortgage that was taken out on this home.Similar Homes in San Diego, CA
Home Values in the Area
Average Home Value in this Area
Purchase History
| Date | Buyer | Sale Price | Title Company |
|---|---|---|---|
| Effinger Anne Montgomery | -- | Unisource | |
| Effinger Anne Montgomery | -- | Accommodation | |
| Effinger Anne | -- | Unisource | |
| Effinger Anne Montgomery | -- | None Available | |
| Effinger Anne S | -- | -- | |
| Effinger Anne | $388,000 | Chicago Title Co |
Mortgage History
| Date | Status | Borrower | Loan Amount |
|---|---|---|---|
| Open | Harris Lee | $50,000 | |
| Open | Effinger Anne | $570,000 | |
| Closed | Effinger Anne S | $250,000 | |
| Closed | Effinger Anne | $432,600 | |
| Closed | Effinger Anne | $340,000 | |
| Closed | Effinger Anne | $340,000 | |
| Closed | Effinger Anne | $100,000 | |
| Closed | Effinger Anne | $340,000 | |
| Closed | Effinger Anne | $165,000 | |
| Closed | Effinger Anne | $348,812 |
Property History
| Date | Event | Price | Change | Sq Ft Price |
|---|---|---|---|---|
| 05/19/2022 05/19/22 | Sold | $1,050,000 | -4.5% | $500 / Sq Ft |
| 05/10/2022 05/10/22 | Pending | -- | -- | -- |
| 02/10/2022 02/10/22 | Price Changed | $1,099,000 | -4.4% | $523 / Sq Ft |
| 01/03/2022 01/03/22 | For Sale | $1,149,000 | -- | $547 / Sq Ft |
Tax History Compared to Growth
Tax History
| Year | Tax Paid | Tax Assessment Tax Assessment Total Assessment is a certain percentage of the fair market value that is determined by local assessors to be the total taxable value of land and additions on the property. | Land | Improvement |
|---|---|---|---|---|
| 2024 | $13,487 | $1,077,000 | $512,000 | $565,000 |
| 2023 | $12,704 | $1,010,000 | $480,000 | $530,000 |
| 2022 | $6,508 | $516,077 | $210,642 | $305,435 |
| 2021 | $6,451 | $505,959 | $206,512 | $299,447 |
| 2020 | $6,366 | $500,772 | $204,395 | $296,377 |
| 2019 | $6,243 | $490,954 | $200,388 | $290,566 |
| 2018 | $5,840 | $481,328 | $196,459 | $284,869 |
| 2017 | $5,694 | $471,891 | $192,607 | $279,284 |
| 2016 | $5,595 | $462,639 | $188,831 | $273,808 |
| 2015 | $5,504 | $455,691 | $185,995 | $269,696 |
| 2014 | $5,388 | $446,766 | $182,352 | $264,414 |
Agents Affiliated with this Home
-
Gregg Neuman

Seller's Agent in 2022
Gregg Neuman
Berkshire Hathaway HomeServices California Properties
(619) 595-7025
240 in this area
653 Total Sales
-
Nicholas Palm

Buyer's Agent in 2022
Nicholas Palm
Keller Williams Realty
(619) 756-3601
1 in this area
15 Total Sales
About Harbor Club
Map
Source: San Diego MLS
MLS Number: 210034149
APN: 535-347-15-01
- 200 Harbor Dr Unit 2303
- 200 Harbor Dr Unit 802
- 200 Harbor Dr Unit 2603
- 200 Harbor Dr Unit 803
- 200 Harbor Dr Unit 1502
- 100 Harbor Dr Unit 1906
- 100 Harbor Dr Unit 505
- 100 Harbor Dr Unit 605
- 100 Harbor Dr Unit 2404
- 100 Harbor Dr Unit 1604
- 350 K St Unit 416
- 450 J St Unit 7071
- 450 J St Unit 6251
- 450 J St Unit 4101
- 450 J St Unit 3091
- 450 J St Unit 3191
- 445 Island Ave Unit 702
- 445 Island Ave Unit 406
- 445 Island Ave Unit 707
- 445 Island Ave Unit 321
- 100 Harbor Dr Unit 2905/6
- 100 Harbor Dr Unit 3305/6
- 200 Harbor Dr Unit 1502-1503
- 100 Harbor Dr Unit 126
- 100 Harbor Dr Unit 3804
- 100 Harbor Dr Unit 3703/3704
- 200 Harbor Dr Unit 3106
- 100 Harbor Dr Unit 37th Floor
- 200 Harbor Dr
- 100 Harbor Dr Unit 2805/6
- 100 Harbor Dr
- 100 Harbor Dr Unit 3803/4
- 100 Harbor Dr Unit PENT
- 100 Harbor Dr Unit 3704/3
- 200 Harbor Dr Unit PENT
- 200 Harbor Dr Unit 1
- 100 Harbor Dr Unit 2805/2806
- 100 Harbor Dr Unit 3305/3306
- 100 Harbor Dr #3005
- 100 Harbor Dr Unit 3803 & 3804
