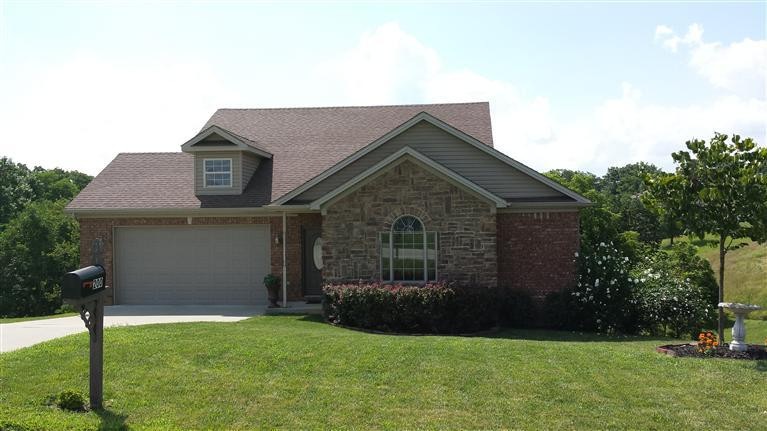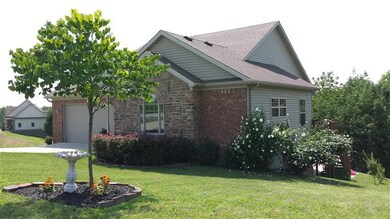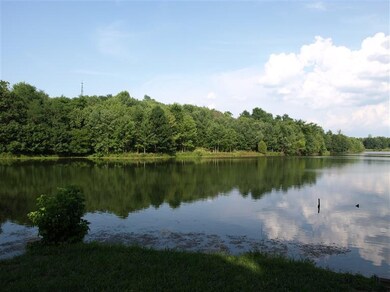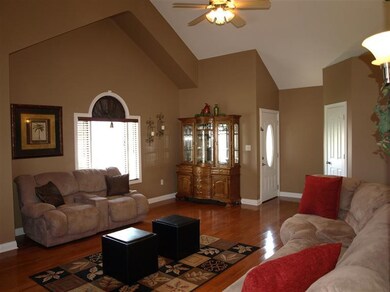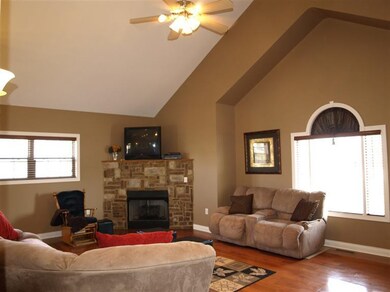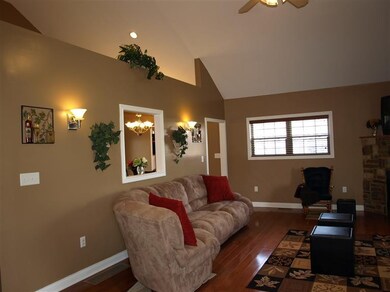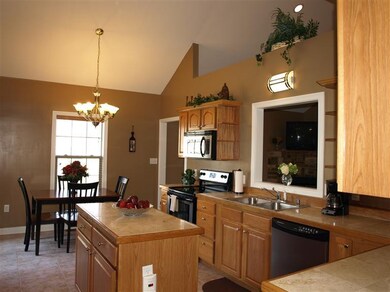
200 Lakeshore Cir Georgetown, KY 40324
Highlights
- Wooded Lot
- Great Room
- Fireplace
- Wood Flooring
- Home Office
- 2 Car Attached Garage
About This Home
As of February 2022Only 9 Min (5.2 mi) to Toyota! Beautiful, Clean, Well Maintained Ranch on Finished Walk-Out Basement! Backs to Woods! 4 Generously Sized Bedrooms & 3 Full Baths--Neutral Paint--Gleaming Wood Floors--Marble Kitchen Counter Tops & Built-in Hutch--All Stainless Appliances Included--Master Bath w/ Whirlpool Garden Tub, Dual Vanities, Separate Shower, & Ceramic Floors--Great Room w/ Stone Fireplace & Vaulted Ceiling--Built-in Computer Desk--Spacious Laundry Rm--2 inch Wood Blinds Throughout--Large Unfin Storage Area--2 Decks, Plus Patio Area. This lovely home offers 2 bedrooms and two full baths on the first level, and 2 spacious bedrooms w/ full bath in basement. Basement bedrooms have lots of natural light w/ full size windows and french doors to outside . . . making the bedrooms very well suited for teens, college students, or guests. The large unfinished basement area is great for storage, a home theater, rec room, play room, etc. The subdivision also features a lake and 2 parks
Last Agent to Sell the Property
Four Seasons Realty License #211245 Listed on: 01/27/2014
Home Details
Home Type
- Single Family
Est. Annual Taxes
- $2,698
Year Built
- Built in 2007
Lot Details
- 0.32 Acre Lot
- Wooded Lot
Parking
- 2 Car Attached Garage
Home Design
- Brick or Stone Veneer
- Vinyl Siding
Interior Spaces
- Fireplace
- Blinds
- Window Screens
- Insulated Doors
- Great Room
- Home Office
- Utility Room
Flooring
- Wood
- Tile
Bedrooms and Bathrooms
- 4 Bedrooms
- 3 Full Bathrooms
Schools
- Northern Elementary School
- Scott Co Middle School
- Scott Co High School
Utilities
- Cooling Available
- Heat Pump System
Community Details
- Property has a Home Owners Association
- Harbor Village Subdivision
Listing and Financial Details
- Assessor Parcel Number 159-30-034.000
Ownership History
Purchase Details
Home Financials for this Owner
Home Financials are based on the most recent Mortgage that was taken out on this home.Purchase Details
Home Financials for this Owner
Home Financials are based on the most recent Mortgage that was taken out on this home.Purchase Details
Home Financials for this Owner
Home Financials are based on the most recent Mortgage that was taken out on this home.Purchase Details
Home Financials for this Owner
Home Financials are based on the most recent Mortgage that was taken out on this home.Similar Homes in Georgetown, KY
Home Values in the Area
Average Home Value in this Area
Purchase History
| Date | Type | Sale Price | Title Company |
|---|---|---|---|
| Deed | $300,000 | None Listed On Document | |
| Deed | $213,000 | Bluegrass Land Title Llc | |
| Deed | $220,000 | None Available | |
| Deed | $24,000 | None Available |
Mortgage History
| Date | Status | Loan Amount | Loan Type |
|---|---|---|---|
| Previous Owner | $163,000 | New Conventional | |
| Previous Owner | $161,400 | New Conventional | |
| Previous Owner | $160,000 | New Conventional | |
| Previous Owner | $148,000 | Future Advance Clause Open End Mortgage | |
| Previous Owner | $125,000 | Unknown | |
| Previous Owner | $9,600 | New Conventional |
Property History
| Date | Event | Price | Change | Sq Ft Price |
|---|---|---|---|---|
| 02/07/2022 02/07/22 | Sold | $300,000 | -14.0% | $106 / Sq Ft |
| 12/06/2021 12/06/21 | Pending | -- | -- | -- |
| 11/17/2021 11/17/21 | For Sale | $349,000 | +63.8% | $124 / Sq Ft |
| 04/28/2014 04/28/14 | Sold | $213,000 | 0.0% | $81 / Sq Ft |
| 03/27/2014 03/27/14 | Pending | -- | -- | -- |
| 01/26/2014 01/26/14 | For Sale | $213,000 | -- | $81 / Sq Ft |
Tax History Compared to Growth
Tax History
| Year | Tax Paid | Tax Assessment Tax Assessment Total Assessment is a certain percentage of the fair market value that is determined by local assessors to be the total taxable value of land and additions on the property. | Land | Improvement |
|---|---|---|---|---|
| 2024 | $2,698 | $300,000 | $0 | $0 |
| 2023 | $2,720 | $300,000 | $38,000 | $262,000 |
| 2022 | $2,104 | $247,400 | $30,000 | $217,400 |
| 2021 | $2,032 | $231,700 | $30,000 | $201,700 |
| 2020 | $1,931 | $224,700 | $30,000 | $194,700 |
| 2019 | $1,911 | $218,900 | $0 | $0 |
| 2018 | $1,866 | $215,000 | $0 | $0 |
| 2017 | $1,857 | $212,992 | $0 | $0 |
| 2016 | $1,715 | $212,992 | $0 | $0 |
| 2015 | $1,704 | $213,000 | $0 | $0 |
| 2014 | $1,611 | $210,800 | $0 | $0 |
| 2011 | $1,541 | $212,000 | $0 | $0 |
Agents Affiliated with this Home
-
Linda Lewis

Seller's Agent in 2022
Linda Lewis
RE/MAX
(859) 940-7043
107 Total Sales
-
Brenda Sipes
B
Buyer's Agent in 2022
Brenda Sipes
WEICHERT REALTORS - ABG Properties
(859) 771-8184
43 Total Sales
-
Christal Browning

Seller's Agent in 2014
Christal Browning
Four Seasons Realty
(859) 227-2183
274 Total Sales
-
Roger Browning

Seller Co-Listing Agent in 2014
Roger Browning
Four Seasons Realty
(859) 396-7295
250 Total Sales
-
Jody Williams

Buyer's Agent in 2014
Jody Williams
Bluegrass Property Exchange
(859) 420-6226
4 Total Sales
Map
Source: ImagineMLS (Bluegrass REALTORS®)
MLS Number: 1401476
APN: 159-30-034.000
- 123 Harborside Ct
- 277 Harbor Village Dr
- 275 Harbor Village Dr
- 269 Harbor Village Dr
- 281 Harbor Village Dr
- 267 Harbor Village Dr
- 265 Harbor Village Dr
- 285 Harbor Village Dr Unit (Lot 64)
- 263 Harbor Village Dr
- 261 Harbor Village Dr
- 276 Harbor Village Dr Unit (Lot 57)
- 280 Harbor Village Dr
- 268 Harbor Village Dr
- 282 Harbor Village Dr
- 278 Harbor Village Dr
- 266 Harbor Village Dr
- 270 Harbor Village Dr
- 264 Harbor Village Dr
- 235 Lakeside Dr
- 247 Harbor Village Dr
