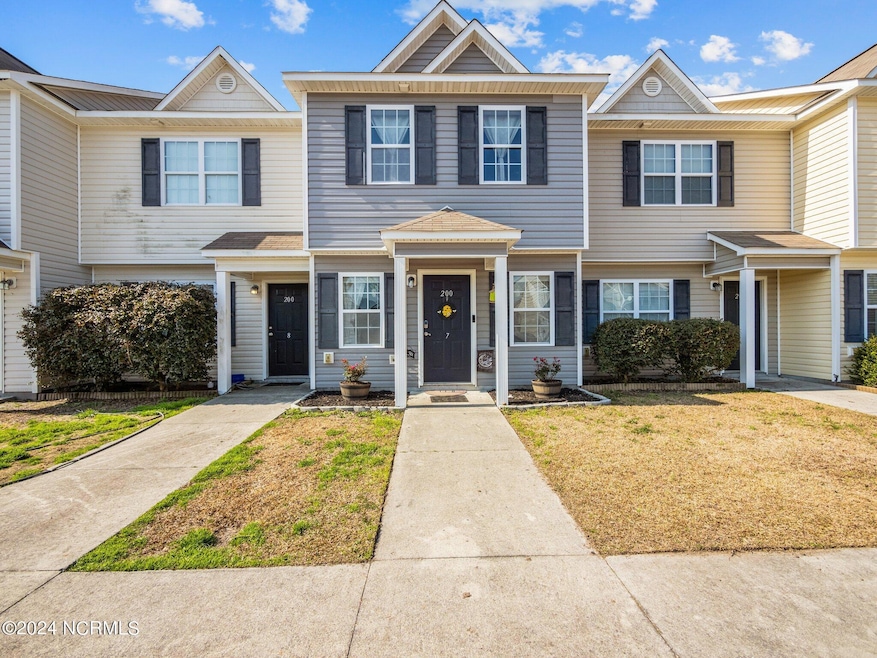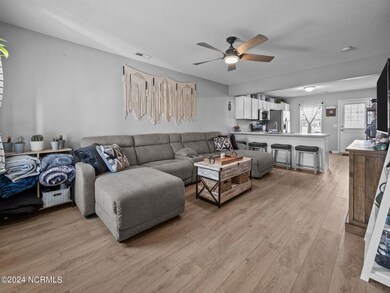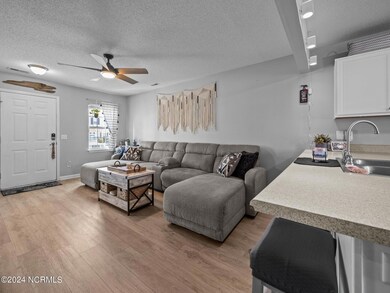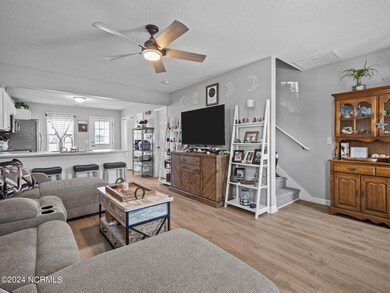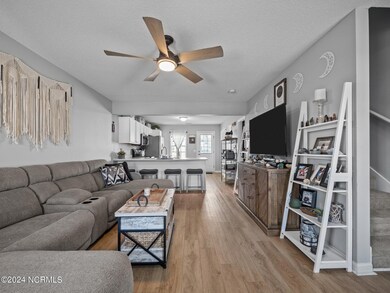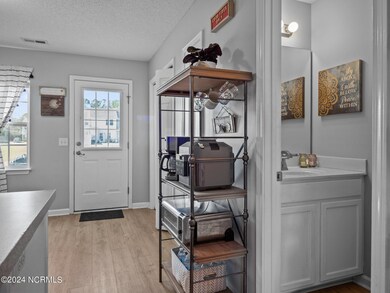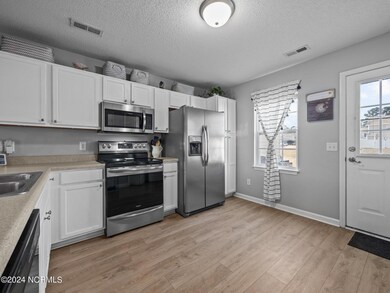
200 Lanieve Ct Unit 7 Hubert, NC 28539
Hubert NeighborhoodHighlights
- Deck
- Luxury Vinyl Plank Tile Flooring
- Combination Dining and Living Room
- Laundry closet
- Central Air
- Ceiling Fan
About This Home
As of April 2024Welcome to your charming retreat in the desiarable Raymonds Landing in Hubert, NC! This immaculate 2 bedroom, 2.5 bathroom townhouse offers a perfect blend of comfort, convenience, and modern living. As you step inside, you're greeted by an inviting open-concept layout with updated LVP floors seamlessly connecting the living, dining, and kitchen areas. The cozy living room is bathed in natural light, creating a warm and inviting atmosphere for relaxing or entertaining guests. The kitchen features stainless steel appliances, ample cabinetry, and a convenient breakfast bar for casual dining. Upstairs, you'll find two generously sized bedrooms, each offering a peaceful sanctuary to rest and rejuvenate. The master suite has a private full bathroom and ample closet space, providing the perfect blend of comfort and privacy. The second bedroom is equally spacious and is also accompanied by its own full bathroom, ideal for family members or guests.Outside, a brand new deck awaits, offering a serene space to enjoy your morning coffee or dine al fresco on warm summer evenings. Additional highlights of this townhouse include a convenient half bathroom on the main level, a designated laundry area, and 2 assigned parking spaces. Staying cool in the summer and warm in the winter won't be an issue with the new HVAC system installed in 2022! Don't miss your chance to make this exquisite townhouse your new home or a great investment property.
Townhouse Details
Home Type
- Townhome
Est. Annual Taxes
- $786
Year Built
- Built in 2009
HOA Fees
- $66 Monthly HOA Fees
Home Design
- Slab Foundation
- Wood Frame Construction
- Shingle Roof
- Vinyl Siding
- Stick Built Home
Interior Spaces
- 1,050 Sq Ft Home
- 2-Story Property
- Ceiling Fan
- Blinds
- Combination Dining and Living Room
- Laundry closet
Kitchen
- Stove
- Built-In Microwave
- Dishwasher
Flooring
- Carpet
- Luxury Vinyl Plank Tile
Bedrooms and Bathrooms
- 2 Bedrooms
Home Security
Parking
- Driveway
- Paved Parking
- Assigned Parking
Utilities
- Central Air
- Heat Pump System
- Electric Water Heater
- Septic Tank
Additional Features
- Deck
- 1,307 Sq Ft Lot
Listing and Financial Details
- Assessor Parcel Number 1309d-7
Community Details
Overview
- Advantage Gold Association, Phone Number (910) 353-2001
- Raymonds Landing Subdivision
- Maintained Community
Recreation
- Dog Park
Security
- Fire and Smoke Detector
Ownership History
Purchase Details
Home Financials for this Owner
Home Financials are based on the most recent Mortgage that was taken out on this home.Purchase Details
Home Financials for this Owner
Home Financials are based on the most recent Mortgage that was taken out on this home.Purchase Details
Home Financials for this Owner
Home Financials are based on the most recent Mortgage that was taken out on this home.Similar Homes in Hubert, NC
Home Values in the Area
Average Home Value in this Area
Purchase History
| Date | Type | Sale Price | Title Company |
|---|---|---|---|
| Warranty Deed | $160,000 | None Listed On Document | |
| Warranty Deed | $120,000 | None Available | |
| Warranty Deed | $105,000 | Chicago Title Insurance Co |
Mortgage History
| Date | Status | Loan Amount | Loan Type |
|---|---|---|---|
| Open | $128,000 | New Conventional | |
| Previous Owner | $55,000 | Construction | |
| Previous Owner | $84,000 | Purchase Money Mortgage |
Property History
| Date | Event | Price | Change | Sq Ft Price |
|---|---|---|---|---|
| 05/22/2025 05/22/25 | Rented | $1,350 | 0.0% | -- |
| 05/09/2025 05/09/25 | Under Contract | -- | -- | -- |
| 04/16/2025 04/16/25 | For Rent | $1,350 | 0.0% | -- |
| 05/15/2024 05/15/24 | Rented | $1,350 | 0.0% | -- |
| 04/10/2024 04/10/24 | For Rent | $1,350 | 0.0% | -- |
| 04/04/2024 04/04/24 | Sold | $160,000 | +0.9% | $152 / Sq Ft |
| 03/02/2024 03/02/24 | Pending | -- | -- | -- |
| 02/28/2024 02/28/24 | For Sale | $158,500 | +32.1% | $151 / Sq Ft |
| 12/29/2021 12/29/21 | Sold | $120,000 | -4.0% | $119 / Sq Ft |
| 12/12/2021 12/12/21 | Pending | -- | -- | -- |
| 12/08/2021 12/08/21 | For Sale | $125,000 | 0.0% | $124 / Sq Ft |
| 11/17/2021 11/17/21 | Pending | -- | -- | -- |
| 10/15/2021 10/15/21 | For Sale | $125,000 | 0.0% | $124 / Sq Ft |
| 01/06/2017 01/06/17 | Rented | $700 | -3.4% | -- |
| 12/07/2016 12/07/16 | Under Contract | -- | -- | -- |
| 12/01/2016 12/01/16 | For Rent | $725 | -- | -- |
Tax History Compared to Growth
Tax History
| Year | Tax Paid | Tax Assessment Tax Assessment Total Assessment is a certain percentage of the fair market value that is determined by local assessors to be the total taxable value of land and additions on the property. | Land | Improvement |
|---|---|---|---|---|
| 2024 | $786 | $120,055 | $12,500 | $107,555 |
| 2023 | $786 | $120,055 | $12,500 | $107,555 |
| 2022 | $786 | $120,055 | $12,500 | $107,555 |
| 2021 | $467 | $66,250 | $12,500 | $53,750 |
| 2020 | $467 | $66,250 | $12,500 | $53,750 |
| 2019 | $467 | $66,250 | $12,500 | $53,750 |
| 2018 | $467 | $66,250 | $12,500 | $53,750 |
| 2017 | $704 | $104,360 | $13,100 | $91,260 |
| 2016 | $704 | $104,360 | $0 | $0 |
| 2015 | $704 | $104,360 | $0 | $0 |
| 2014 | $704 | $104,360 | $0 | $0 |
Agents Affiliated with this Home
-
IPS Admin

Seller's Agent in 2025
IPS Admin
Innovative Property Solutions
(910) 333-9820
-
L
Buyer's Agent in 2025
Luke Biediger
HomeFront Realty Services
-
Jena Burkett

Seller's Agent in 2024
Jena Burkett
360 REALTY
(910) 539-5042
93 in this area
217 Total Sales
-
Jennifer Burns Koonce

Buyer's Agent in 2024
Jennifer Burns Koonce
Terri Alphin Smith & Co
(910) 340-7012
3 in this area
41 Total Sales
-
Infinity Real Es Group, LLC
I
Buyer Co-Listing Agent in 2024
Infinity Real Es Group, LLC
Coldwell Banker Sea Coast Advantage
(910) 378-0455
3 in this area
78 Total Sales
-
Shanon Civils

Seller's Agent in 2021
Shanon Civils
Realty Shop & Property Management
(910) 545-4400
8 in this area
74 Total Sales
Map
Source: Hive MLS
MLS Number: 100429941
APN: 1309D-7
- 306 Burley Dr Unit 3
- 0 McCausley Rd
- 4 Willis Landing Rd
- 104 Donna Ct
- 125 Daphne Dr
- 122 Mullens Rd
- 141 Blue Heron Rd
- 216 Glenwood Dr
- 302 Mertz Ct
- 735 Highway 172
- 235 Zachary Ln
- 329 Buckhead Rd
- 159 Vista Cay Dr
- 219 Zachary Ln
- 206 Gray Fox Run
- 163 Vista Cay Dr
- 206 Zachary Ln
- 165 Vista Cay Dr
- 167 Vista Cay Dr
- 213 Zachary Ln
