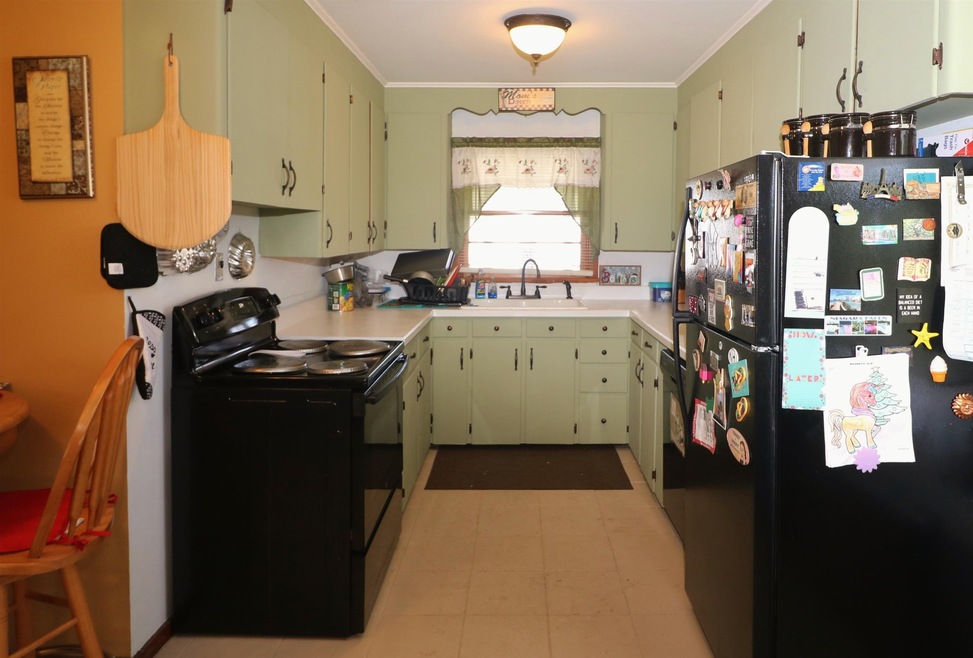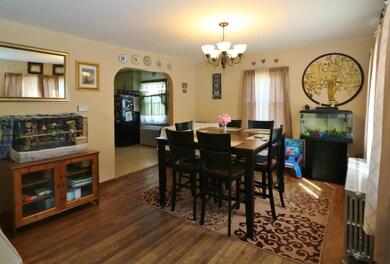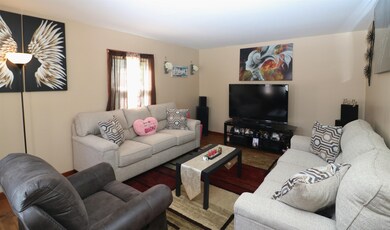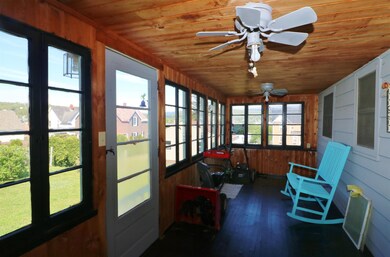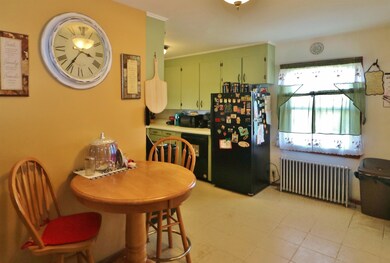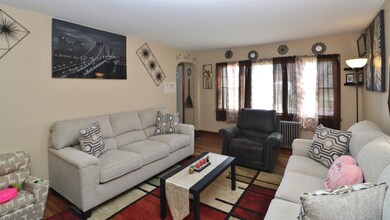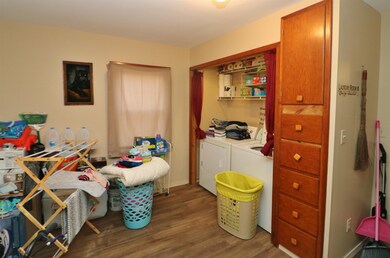
200 Madigan St Berlin, NH 03570
Highlights
- Colonial Architecture
- Hot Water Heating System
- Dining Area
- Wood Flooring
- High Speed Internet
- Level Lot
About This Home
As of July 2022If you are looking for space, this is the property for you!! Kitchen, Dining, Living, Laundry Room all on the main level, as well as a 3/4 bath!! On the second level, you'll find four bedrooms and another bath with a walk in shower!! Bathrooms have both had new fixtures put in. The back of the home features an enclosed porch overlooking the backyard.
Home Details
Home Type
- Single Family
Est. Annual Taxes
- $3,497
Year Built
- Built in 1935
Lot Details
- 4,792 Sq Ft Lot
- Level Lot
- Property is zoned RT
Parking
- Gravel Driveway
Home Design
- Colonial Architecture
- Wood Frame Construction
- Shingle Roof
- Clap Board Siding
Interior Spaces
- 2-Story Property
- Dining Area
- Interior Basement Entry
- Fire and Smoke Detector
- Laundry on main level
Flooring
- Wood
- Tile
Bedrooms and Bathrooms
- 4 Bedrooms
- 2 Bathrooms
Schools
- Berlin Elementary School
- Berlin Junior High School
- Berlin Senior High School
Utilities
- Hot Water Heating System
- Heating System Uses Oil
- Electric Water Heater
- High Speed Internet
- Cable TV Available
Listing and Financial Details
- Exclusions: Appliances
- Tax Lot 000078
Ownership History
Purchase Details
Home Financials for this Owner
Home Financials are based on the most recent Mortgage that was taken out on this home.Purchase Details
Purchase Details
Home Financials for this Owner
Home Financials are based on the most recent Mortgage that was taken out on this home.Similar Homes in Berlin, NH
Home Values in the Area
Average Home Value in this Area
Purchase History
| Date | Type | Sale Price | Title Company |
|---|---|---|---|
| Warranty Deed | $185,933 | None Available | |
| Quit Claim Deed | -- | -- | |
| Deed | $84,900 | -- |
Mortgage History
| Date | Status | Loan Amount | Loan Type |
|---|---|---|---|
| Open | $182,532 | FHA | |
| Previous Owner | $70,600 | Stand Alone Refi Refinance Of Original Loan | |
| Previous Owner | $92,800 | Unknown | |
| Previous Owner | $80,655 | Purchase Money Mortgage |
Property History
| Date | Event | Price | Change | Sq Ft Price |
|---|---|---|---|---|
| 07/11/2022 07/11/22 | Sold | $185,900 | +4.5% | $97 / Sq Ft |
| 05/31/2022 05/31/22 | Pending | -- | -- | -- |
| 05/23/2022 05/23/22 | Price Changed | $177,900 | -36.0% | $93 / Sq Ft |
| 05/23/2022 05/23/22 | For Sale | $277,900 | +286.0% | $145 / Sq Ft |
| 09/29/2020 09/29/20 | Sold | $72,000 | -3.9% | $38 / Sq Ft |
| 09/14/2020 09/14/20 | Pending | -- | -- | -- |
| 09/05/2020 09/05/20 | Price Changed | $74,900 | -6.3% | $39 / Sq Ft |
| 08/20/2020 08/20/20 | Price Changed | $79,900 | -11.1% | $42 / Sq Ft |
| 07/14/2020 07/14/20 | For Sale | $89,900 | -- | $47 / Sq Ft |
Tax History Compared to Growth
Tax History
| Year | Tax Paid | Tax Assessment Tax Assessment Total Assessment is a certain percentage of the fair market value that is determined by local assessors to be the total taxable value of land and additions on the property. | Land | Improvement |
|---|---|---|---|---|
| 2024 | $5,477 | $177,300 | $12,100 | $165,200 |
| 2023 | $4,769 | $177,300 | $12,100 | $165,200 |
| 2022 | $4,833 | $177,300 | $12,100 | $165,200 |
| 2021 | $3,497 | $95,700 | $6,100 | $89,600 |
| 2020 | $3,439 | $95,700 | $6,100 | $89,600 |
| 2018 | $2,697 | $77,400 | $4,300 | $73,100 |
| 2017 | $2,696 | $68,800 | $2,400 | $66,400 |
| 2016 | $2,692 | $68,700 | $2,400 | $66,300 |
| 2014 | $3,402 | $102,000 | $9,300 | $92,700 |
| 2013 | $3,366 | $102,000 | $9,300 | $92,700 |
Agents Affiliated with this Home
-
Janet Nickerson

Seller's Agent in 2022
Janet Nickerson
A House To Home Realty
(603) 723-9877
193 Total Sales
-
Matthew Martel

Buyer's Agent in 2022
Matthew Martel
RE/MAX
(603) 723-0521
100 Total Sales
-
W
Seller's Agent in 2020
Wayne Micucci
RE/MAX
Map
Source: PrimeMLS
MLS Number: 4911532
APN: BELN-000110-000078
