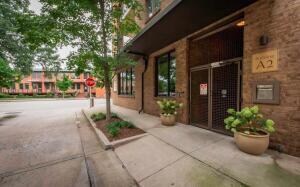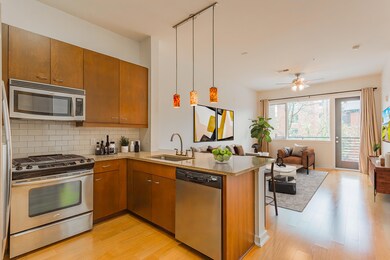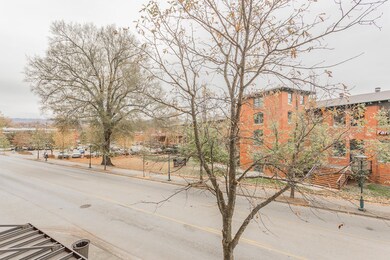One North Shore Condominiums 200 Manufacturers Rd Chattanooga, TN 37405
Northshore NeighborhoodHighlights
- Popular Property
- City View
- Clubhouse
- Cabana
- Open Floorplan
- 2-minute walk to Renaissance Park
About This Home
Rare Opportunity to RENT a One Bedroom/One Bath Condominium at One Northshore! This immaculate unit has everything that you would expect for resort style living. Your new home will provide you with secure building access plus access to all amenities available at One Northshore including the Fitness Center and Absolutely the best pool area in Chattanooga. Walking distance to everything! Includes One Parking Space in the Gated/Secured Parking Garage. Schedule your showing today!
Listing Agent
Mission Realty of Greater Chattanooga License #354598 Listed on: 01/20/2025
Condo Details
Home Type
- Condominium
Year Built
- Built in 2008
Parking
- 1 Car Garage
- Garage Door Opener
- Off-Street Parking
Home Design
- Brick Exterior Construction
- Block Foundation
- Built-Up Roof
Interior Spaces
- 861 Sq Ft Home
- Open Floorplan
- Tile Flooring
- Laundry Room
Kitchen
- Gas Range
- Microwave
- Dishwasher
Bedrooms and Bathrooms
- 1 Bedroom
- 1 Full Bathroom
- Bathtub with Shower
Outdoor Features
- Cabana
- Deck
- Covered patio or porch
Schools
- Brown Elementary School
- Red Bank Middle School
- Red Bank High School
Utilities
- Central Heating and Cooling System
- Underground Utilities
Listing and Financial Details
- The owner pays for association fees
- 12 Month Lease Term
- Assessor Parcel Number 135f H 003 C246
Community Details
Overview
- Property has a Home Owners Association
- One North Shore Subdivision
Amenities
Recreation
Pet Policy
- No Pets Allowed
Map
About One North Shore Condominiums
Source: Greater Chattanooga REALTORS®
MLS Number: 1505944
APN: 135F-H-003-C003
- 200 Manufacturers Rd Unit 339
- 200 Manufacturers Rd Unit 241
- 4 Cherokee Blvd
- 4 Cherokee Blvd Unit 409
- 620 Belle Trace Cir
- 616 Belle Trace Cir
- 642 Belle Trace Cir
- 638 Belle Trace Cir
- 628 Belle Trace Cir
- 624 Belle Trace Cir
- 131 Peerless Ave
- 135 Peerless Ave
- 139 Peerless Ave
- 143 Peerless Ave
- 147 Peerless Ave
- 151 Peerless Ave







