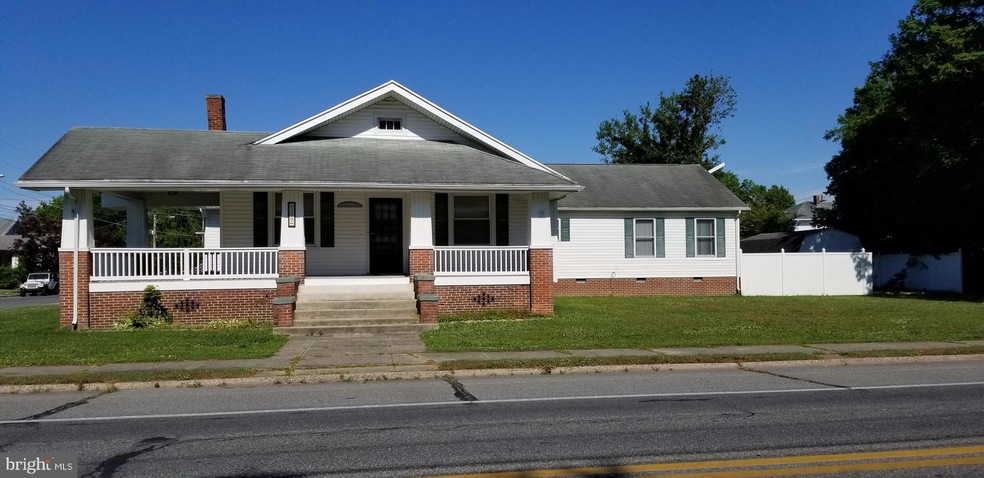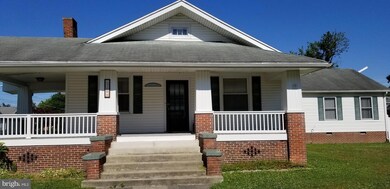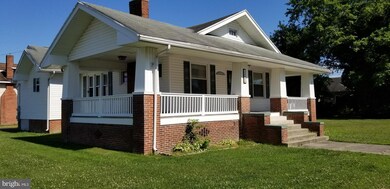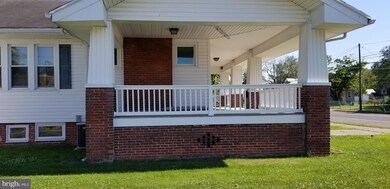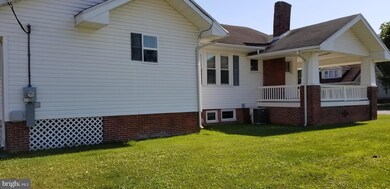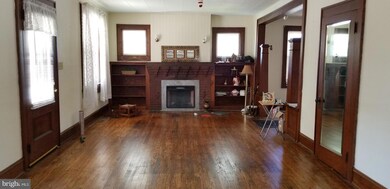
200 N Bi State Blvd Delmar, DE 19940
Estimated Value: $266,000 - $304,000
Highlights
- Second Kitchen
- Deck
- No HOA
- Craftsman Architecture
- Wood Flooring
- Wrap Around Porch
About This Home
As of July 2020Beautiful Large Craftsman home with In-Law suite in the Delmar School District, walking distance to the Library, 1 mile to shopping center in Delmar, approx 3 miles to Salisbury Maryland, approx 55 min to Lewes/Rehoboth/Bethany beaches and approx 40 min to Ocean City Maryland. Huge wrap around porch on the front of the home, main part of home has a large living room, dining room, kitchen, pantry, laundry, and partial basement with a total of 3 bedrooms, 2 baths with luxury toilets, walk in closets, lots of storage closets, hardwood floors, deck, paved driveway, shed, fenced back yard. The large in law suite with separate entrance has spacious bedroom, bathroom, walk in closet, pocket doors, the kitchenette, dining and living area are open living with access to deck and accessible ramp to driveway, suitable for many situations. This home is priced to sell with a lot to offer and won't last long.....don't miss your chance to own this beautiful spacious home.
Last Agent to Sell the Property
EXP Realty, LLC License #RS-0022066 Listed on: 06/15/2020

Home Details
Home Type
- Single Family
Est. Annual Taxes
- $1,580
Year Built
- Built in 1935
Lot Details
- 0.31 Acre Lot
- Lot Dimensions are 137.00 x 102.00
- Property is zoned TN
Parking
- Driveway
Home Design
- Craftsman Architecture
- Brick Exterior Construction
- Vinyl Siding
Interior Spaces
- Property has 1 Level
- Ceiling Fan
- Fireplace
- Living Room
- Dining Room
- Washer and Dryer Hookup
Kitchen
- Second Kitchen
- Gas Oven or Range
- Extra Refrigerator or Freezer
- Dishwasher
- Disposal
Flooring
- Wood
- Carpet
- Vinyl
Bedrooms and Bathrooms
- 3 Main Level Bedrooms
- Walk-In Closet
- In-Law or Guest Suite
- 2 Full Bathrooms
Basement
- Partial Basement
- Interior Basement Entry
Outdoor Features
- Deck
- Shed
- Wrap Around Porch
Utilities
- Central Air
- Heat Pump System
Community Details
- No Home Owners Association
Listing and Financial Details
- Assessor Parcel Number 532-20.14-137.00
Ownership History
Purchase Details
Home Financials for this Owner
Home Financials are based on the most recent Mortgage that was taken out on this home.Purchase Details
Home Financials for this Owner
Home Financials are based on the most recent Mortgage that was taken out on this home.Purchase Details
Home Financials for this Owner
Home Financials are based on the most recent Mortgage that was taken out on this home.Purchase Details
Similar Homes in Delmar, DE
Home Values in the Area
Average Home Value in this Area
Purchase History
| Date | Buyer | Sale Price | Title Company |
|---|---|---|---|
| Reynolds Rhonda N | $200,000 | None Available | |
| Blizzard James G | $175,000 | -- | |
| Blankenship Michael L | $200,000 | -- | |
| Hastings Linda K | -- | -- |
Mortgage History
| Date | Status | Borrower | Loan Amount |
|---|---|---|---|
| Open | Reynolds Rhonda N | $194,559 | |
| Closed | Reynolds Rhonda N | $196,377 | |
| Previous Owner | Jones Howard M | $107,530 |
Property History
| Date | Event | Price | Change | Sq Ft Price |
|---|---|---|---|---|
| 07/16/2020 07/16/20 | Sold | $200,000 | +5.8% | -- |
| 06/16/2020 06/16/20 | Pending | -- | -- | -- |
| 06/15/2020 06/15/20 | For Sale | $189,000 | -5.5% | -- |
| 09/06/2019 09/06/19 | For Sale | $199,900 | +14.2% | $87 / Sq Ft |
| 09/04/2019 09/04/19 | Sold | $175,000 | -12.5% | $76 / Sq Ft |
| 06/20/2019 06/20/19 | Pending | -- | -- | -- |
| 08/31/2018 08/31/18 | Sold | $200,000 | -14.9% | $87 / Sq Ft |
| 08/15/2018 08/15/18 | Pending | -- | -- | -- |
| 07/06/2018 07/06/18 | Price Changed | $235,000 | -4.1% | $102 / Sq Ft |
| 06/04/2018 06/04/18 | For Sale | $245,000 | -- | $107 / Sq Ft |
Tax History Compared to Growth
Tax History
| Year | Tax Paid | Tax Assessment Tax Assessment Total Assessment is a certain percentage of the fair market value that is determined by local assessors to be the total taxable value of land and additions on the property. | Land | Improvement |
|---|---|---|---|---|
| 2024 | $618 | $11,750 | $1,150 | $10,600 |
| 2023 | $610 | $11,750 | $1,150 | $10,600 |
| 2022 | $592 | $11,750 | $1,150 | $10,600 |
| 2021 | $630 | $11,750 | $1,150 | $10,600 |
| 2020 | $619 | $11,750 | $1,150 | $10,600 |
| 2019 | $590 | $11,750 | $1,150 | $10,600 |
| 2018 | $593 | $11,750 | $0 | $0 |
| 2017 | $606 | $11,750 | $0 | $0 |
| 2016 | $604 | $11,750 | $0 | $0 |
| 2015 | $630 | $11,750 | $0 | $0 |
| 2014 | $538 | $11,750 | $0 | $0 |
Agents Affiliated with this Home
-
Linda Hallbrook

Seller's Agent in 2020
Linda Hallbrook
EXP Realty, LLC
(302) 381-4242
1 in this area
18 Total Sales
-
Michelle Rowe

Buyer's Agent in 2020
Michelle Rowe
RE/MAX
(302) 236-1663
2 in this area
18 Total Sales
-
datacorrect BrightMLS
d
Seller's Agent in 2019
datacorrect BrightMLS
Non Subscribing Office
-
T
Seller's Agent in 2018
Tracey James
Exit Central Realty
Map
Source: Bright MLS
MLS Number: DESU162688
APN: 532-20.14-137.00
- 0 Rt 13 Unit DESU2070332
- 38170 N 2nd St
- 38192 N 2nd St
- 412 E State St
- 701 E State St
- 504 E East St
- 502 E East St
- 10 E Chestnut St
- 607 1 E Chestnut St
- 203 Bynum Ln
- 802 E State St
- 100 E Pine St
- 6 Shannon St
- 13 Shannon St Unit 37811
- 107 Highland Ave
- 36998 Bi State Blvd
- 0 Us 13 Unit 1001561450
- 9535 Wedge Way
- 9318 Mulligan Way
- 1 Old Stage Rd
- 200 N Bi State Blvd
- 300 Delaware Ave
- 302 Delaware Ave
- 303 E Jewel St
- 201 N Bi State Blvd
- 305 E Jewel St
- 301 E Jewel St
- 205 Delaware Ave
- 307 E Jewell St
- 207 E Jewel St
- 309 E Jewel St
- 207 E Jewell St
- 203 Delaware Ave
- Vacant Lot Delaware Ave
- 301 N Bi State Blvd
- 305 Delaware Ave
- 400 Delaware Ave
- 206 N 2nd St
- 302 N Bi State Blvd
- 203 E Jewel St
